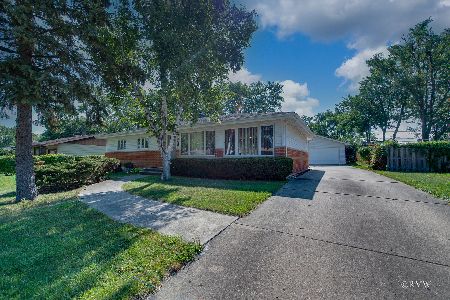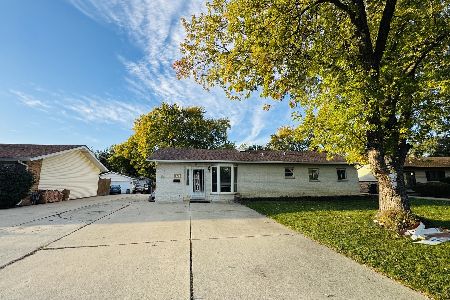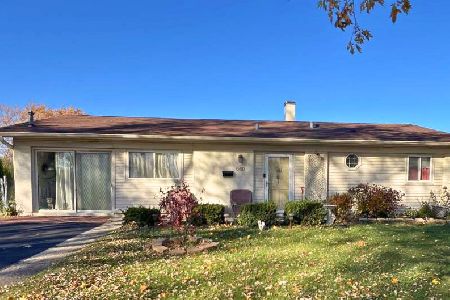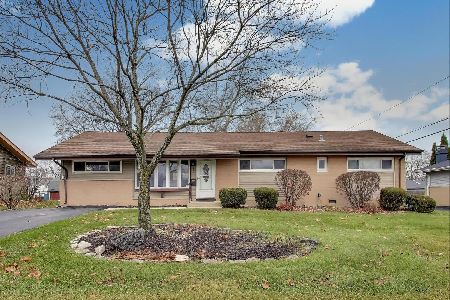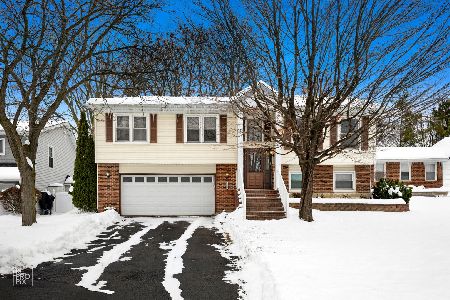790 Milton Lane, Hoffman Estates, Illinois 60169
$355,000
|
Sold
|
|
| Status: | Closed |
| Sqft: | 2,100 |
| Cost/Sqft: | $167 |
| Beds: | 4 |
| Baths: | 2 |
| Year Built: | 1962 |
| Property Taxes: | $6,589 |
| Days On Market: | 1739 |
| Lot Size: | 0,36 |
Description
Multiple offers received. Highest and best Due 4/29/2021 at 6:00 pm. Fully rehabbed to an open floor plan in 2016. Kitchen features 42 inch mocha cabinets, stainless steel appliances, granite counters. The center island offers a breakfast bar. Newer windows. Hardwood floors throughout this lovely home. Also new in 2016 is the furnace, air conditioner, humidifier, hot water heater, washer and dryer. Updated bathrooms include tub tiles and fixtures. The first floor master offers a 10 x 6 walk-in closet. Nicely done in neutral colors and can lighting in many areas. Finished rec room and exercise room in the lower level tastefully done in grays. Add to all that the Schaumburg School District 54 and high school District 211's Schaumburg High School. Centrally located near loads of shopping . Easy access to highways and train.
Property Specifics
| Single Family | |
| — | |
| Bi-Level | |
| 1962 | |
| Partial | |
| — | |
| No | |
| 0.36 |
| Cook | |
| Parcel C | |
| 0 / Not Applicable | |
| None | |
| Public | |
| Public Sewer | |
| 11067942 | |
| 07164240010000 |
Nearby Schools
| NAME: | DISTRICT: | DISTANCE: | |
|---|---|---|---|
|
Grade School
Lakeview Elementary School |
54 | — | |
|
Middle School
Keller Junior High School |
54 | Not in DB | |
|
High School
Schaumburg High School |
211 | Not in DB | |
Property History
| DATE: | EVENT: | PRICE: | SOURCE: |
|---|---|---|---|
| 18 Jul, 2016 | Sold | $180,600 | MRED MLS |
| 23 Jun, 2016 | Under contract | $155,000 | MRED MLS |
| — | Last price change | $155,000 | MRED MLS |
| 10 Jun, 2016 | Listed for sale | $155,000 | MRED MLS |
| 21 Jun, 2021 | Sold | $355,000 | MRED MLS |
| 30 Apr, 2021 | Under contract | $349,900 | MRED MLS |
| 27 Apr, 2021 | Listed for sale | $349,900 | MRED MLS |
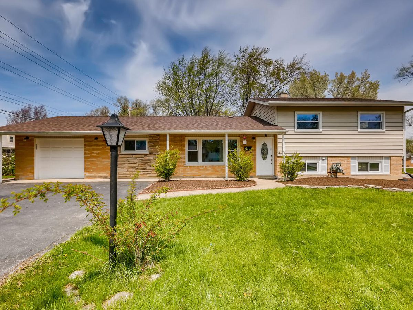
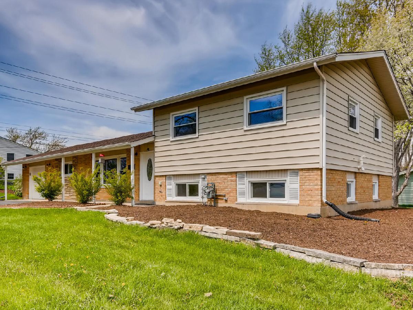
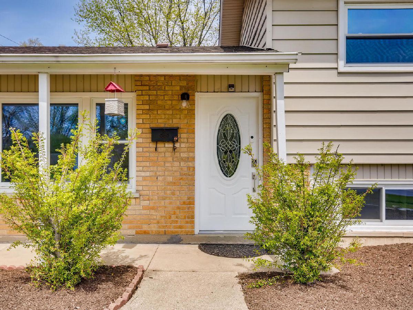
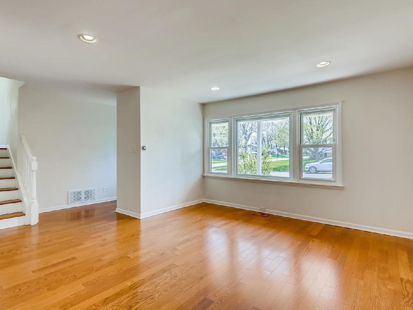
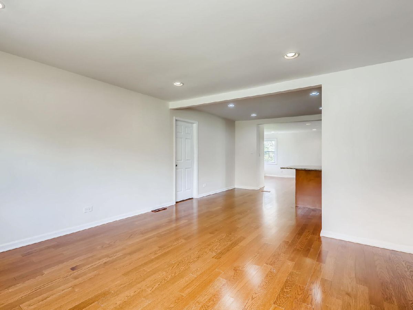
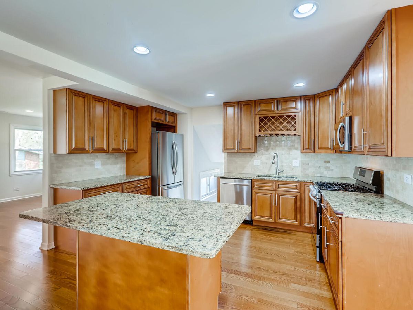
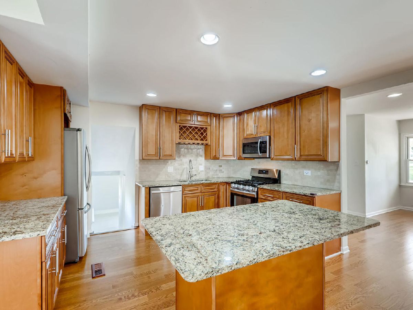
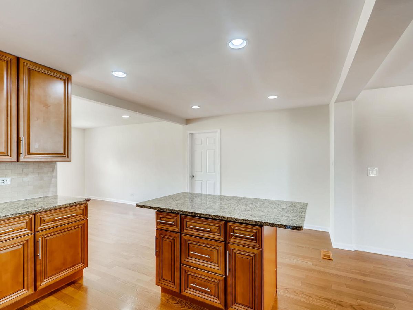
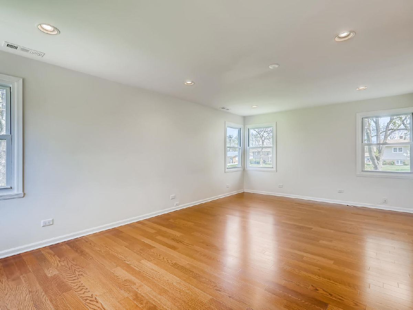
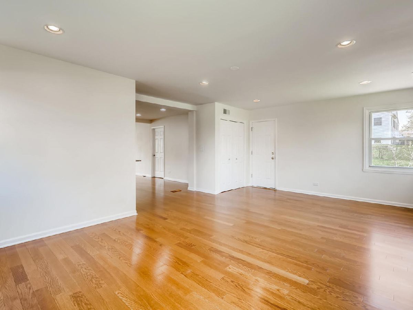
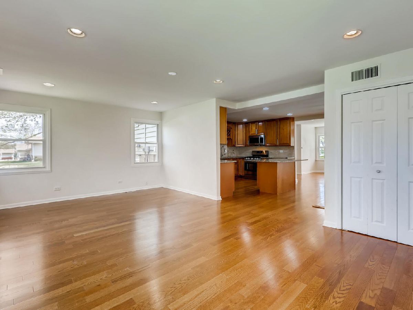
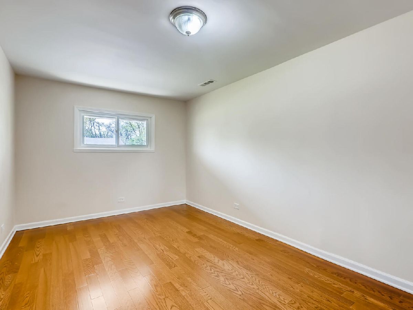
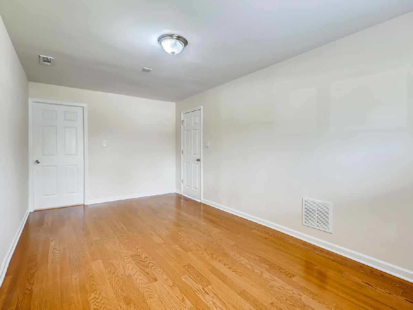
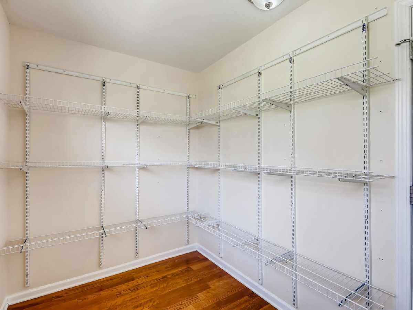
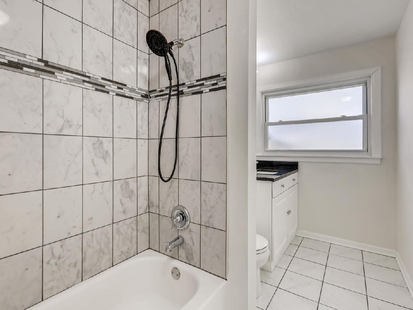
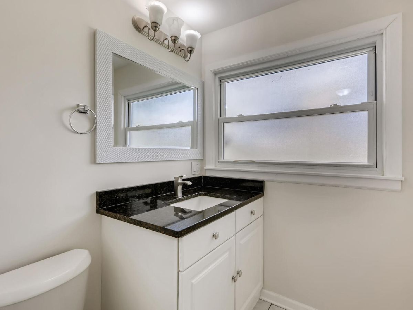
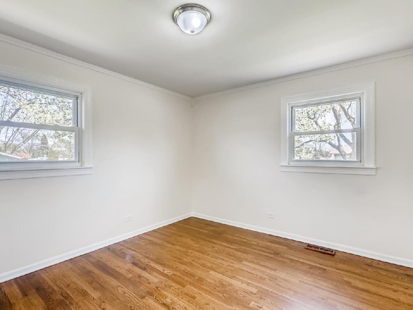
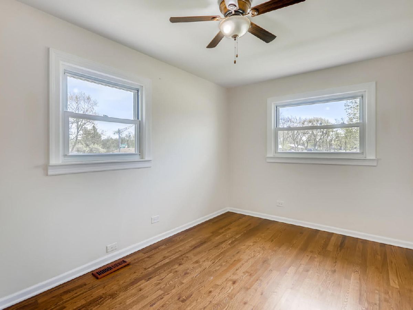
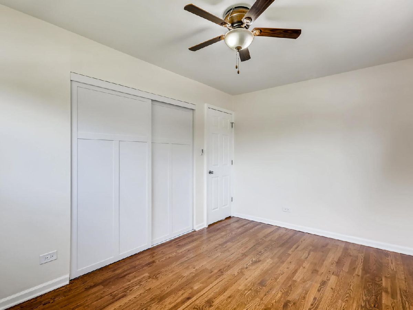
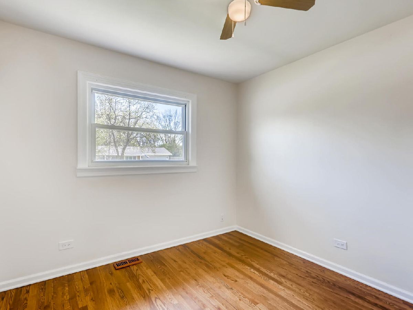
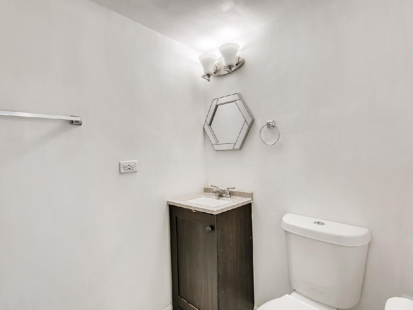
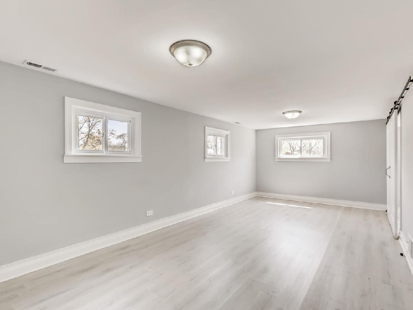
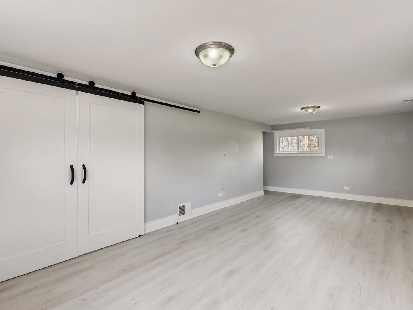
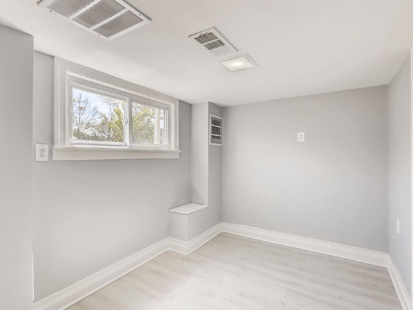
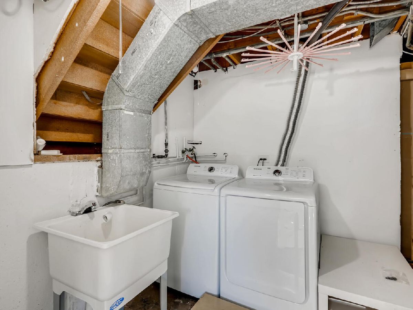
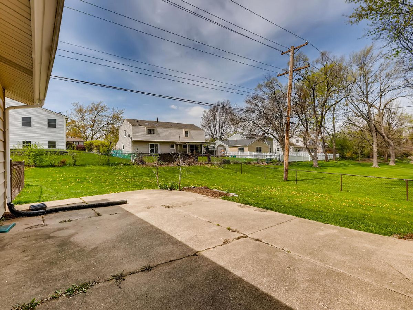
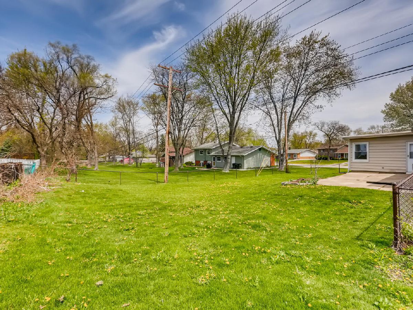
Room Specifics
Total Bedrooms: 4
Bedrooms Above Ground: 4
Bedrooms Below Ground: 0
Dimensions: —
Floor Type: Hardwood
Dimensions: —
Floor Type: Hardwood
Dimensions: —
Floor Type: Hardwood
Full Bathrooms: 2
Bathroom Amenities: —
Bathroom in Basement: 1
Rooms: Recreation Room,Exercise Room
Basement Description: Finished
Other Specifics
| 1 | |
| — | |
| Asphalt | |
| — | |
| — | |
| 76X150X111X151 | |
| — | |
| None | |
| Hardwood Floors | |
| Range, Microwave, Dishwasher, Refrigerator, Washer, Dryer, Disposal, Stainless Steel Appliance(s) | |
| Not in DB | |
| — | |
| — | |
| — | |
| — |
Tax History
| Year | Property Taxes |
|---|---|
| 2016 | $6,268 |
| 2021 | $6,589 |
Contact Agent
Nearby Similar Homes
Nearby Sold Comparables
Contact Agent
Listing Provided By
RE/MAX Suburban

