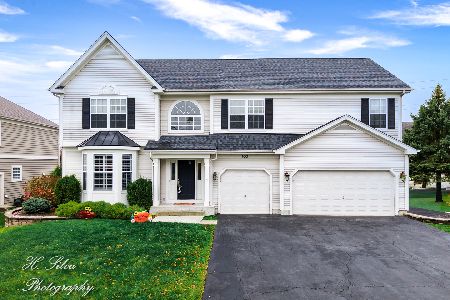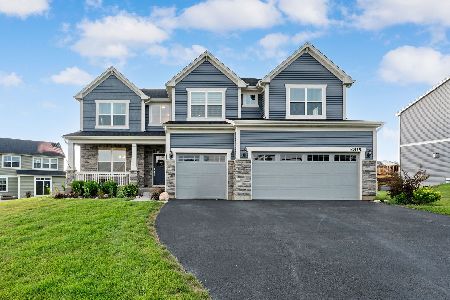790 Providence Lane, Crystal Lake, Illinois 60012
$375,000
|
Sold
|
|
| Status: | Closed |
| Sqft: | 2,885 |
| Cost/Sqft: | $132 |
| Beds: | 5 |
| Baths: | 4 |
| Year Built: | 1998 |
| Property Taxes: | $10,288 |
| Days On Market: | 2465 |
| Lot Size: | 0,54 |
Description
This is a must see to appreciate. Home is Move-in ready offers beautiful living space from the pages of a high end publication. This home includes All New Appliances, Drawer Microwave, 6 Burner Thermador Pro Range and Dishwasher, Extra Large Water Heater, New Multi Zone Heat/Air, New Double Hung Windows Throughout, Plantation Shutters on first floor, Second Floor Laundry room, New Carpet, Beautiful Newly Finished Hardwood Floors, Newer Roof and the list goes on! Many upscale custom built features, starting with the stunning kitchen with granite counters, tailor made built-in cabinets, the spacious family room stands out with built-in cabinetry and fireplace, and the finished basement includes a sixth bedroom, plus extra space for a seventh, and a brilliant full bathroom. Also included in the basement is an elegant wet bar with granite counter. Plenty of space in all of the bedrooms. The owners have invested in finest of everything, and that is why this home is truly a dream.
Property Specifics
| Single Family | |
| — | |
| Colonial | |
| 1998 | |
| Full | |
| BRADFORD | |
| No | |
| 0.54 |
| Mc Henry | |
| — | |
| 0 / Not Applicable | |
| None | |
| Public | |
| Public Sewer | |
| 10359841 | |
| 1427352015 |
Nearby Schools
| NAME: | DISTRICT: | DISTANCE: | |
|---|---|---|---|
|
Grade School
Husmann Elementary School |
47 | — | |
|
Middle School
Hannah Beardsley Middle School |
47 | Not in DB | |
|
High School
Prairie Ridge High School |
155 | Not in DB | |
Property History
| DATE: | EVENT: | PRICE: | SOURCE: |
|---|---|---|---|
| 6 Sep, 2019 | Sold | $375,000 | MRED MLS |
| 29 Jul, 2019 | Under contract | $380,000 | MRED MLS |
| — | Last price change | $399,000 | MRED MLS |
| 27 Apr, 2019 | Listed for sale | $435,000 | MRED MLS |
Room Specifics
Total Bedrooms: 6
Bedrooms Above Ground: 5
Bedrooms Below Ground: 1
Dimensions: —
Floor Type: Carpet
Dimensions: —
Floor Type: Carpet
Dimensions: —
Floor Type: Carpet
Dimensions: —
Floor Type: —
Dimensions: —
Floor Type: —
Full Bathrooms: 4
Bathroom Amenities: Separate Shower,Double Sink,Soaking Tub
Bathroom in Basement: 1
Rooms: Bedroom 5,Bedroom 6,Recreation Room,Mud Room
Basement Description: Finished
Other Specifics
| 3 | |
| Concrete Perimeter | |
| Asphalt | |
| Patio | |
| Cul-De-Sac | |
| 34X23X37X23X203X139X189 | |
| — | |
| Full | |
| Vaulted/Cathedral Ceilings, Bar-Wet, Hardwood Floors, Second Floor Laundry, Walk-In Closet(s) | |
| Range, Microwave, Dishwasher, Refrigerator, Disposal, Wine Refrigerator, Water Softener | |
| Not in DB | |
| — | |
| — | |
| — | |
| Gas Log |
Tax History
| Year | Property Taxes |
|---|---|
| 2019 | $10,288 |
Contact Agent
Nearby Similar Homes
Nearby Sold Comparables
Contact Agent
Listing Provided By
Flatland Homes, LTD







