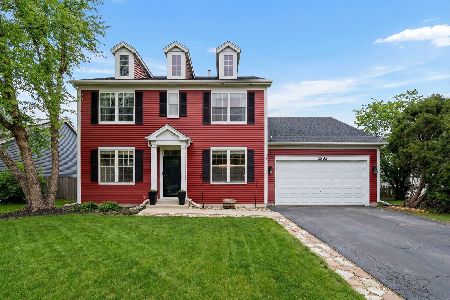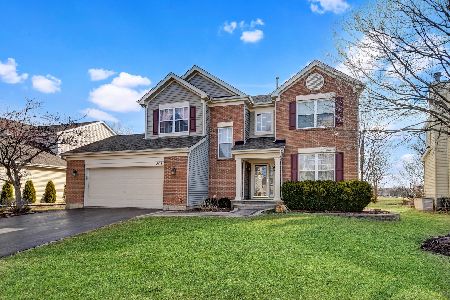790 Sapphire Drive, Bolingbrook, Illinois 60490
$375,000
|
Sold
|
|
| Status: | Closed |
| Sqft: | 2,061 |
| Cost/Sqft: | $170 |
| Beds: | 4 |
| Baths: | 3 |
| Year Built: | 2002 |
| Property Taxes: | $7,446 |
| Days On Market: | 1822 |
| Lot Size: | 0,18 |
Description
Location, location, location!!! Come see this beautifully maintained 4 bedroom, 2.5 bath, two story home in highly desirable Somerfield. Perfect for entertaining, this home has a fully finished basement and the backyard of your dreams!! Huge stamped concrete patio with oversized pergola equipped with ceiling fans & electricity. Fully fenced yard backs up to open space & neighborhood park. Beautiful kitchen boasts 42" maple cabinets with quartz counters and newer stainless steel appliances. Head upstairs to 4 nicely sized bedrooms, 2 full bathrooms and 2nd level laundry. Roof is 3 years old, water heater is 4 years old. Home & carpets have been professionally cleaned and is awaiting your personal touch!! Quick close is possible. Schedule your showing today as this one won't last long!!
Property Specifics
| Single Family | |
| — | |
| — | |
| 2002 | |
| Full | |
| — | |
| No | |
| 0.18 |
| Will | |
| Somerfield | |
| 28 / Monthly | |
| Other | |
| Lake Michigan,Public | |
| Public Sewer | |
| 10998446 | |
| 1202193040040000 |
Nearby Schools
| NAME: | DISTRICT: | DISTANCE: | |
|---|---|---|---|
|
Grade School
Liberty Elementary School |
202 | — | |
|
Middle School
John F Kennedy Middle School |
202 | Not in DB | |
|
High School
Plainfield East High School |
202 | Not in DB | |
Property History
| DATE: | EVENT: | PRICE: | SOURCE: |
|---|---|---|---|
| 9 Oct, 2007 | Sold | $302,000 | MRED MLS |
| 5 Sep, 2007 | Under contract | $305,900 | MRED MLS |
| — | Last price change | $310,000 | MRED MLS |
| 16 Jul, 2007 | Listed for sale | $319,915 | MRED MLS |
| 2 Apr, 2021 | Sold | $375,000 | MRED MLS |
| 4 Mar, 2021 | Under contract | $349,900 | MRED MLS |
| 4 Mar, 2021 | Listed for sale | $349,900 | MRED MLS |
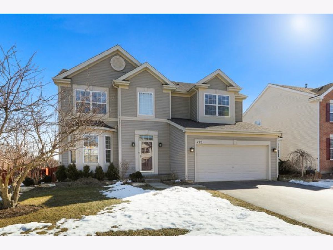
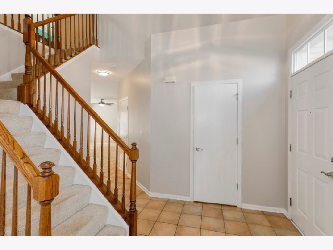
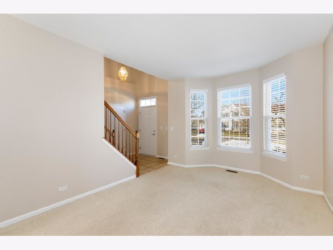
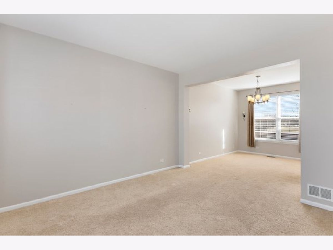
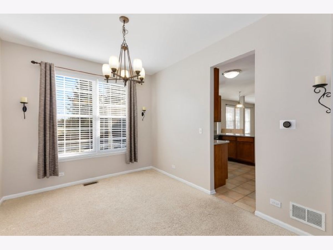
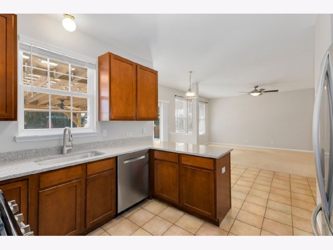
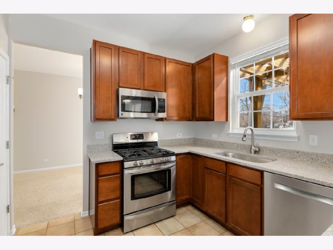
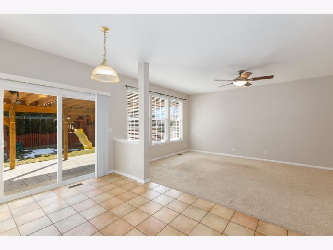
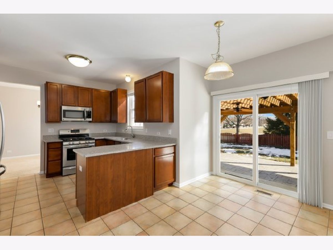
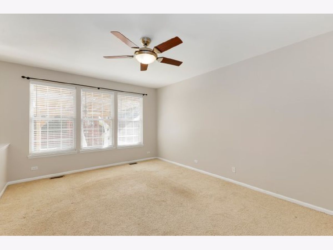
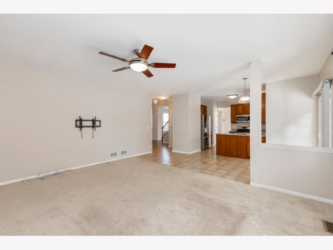
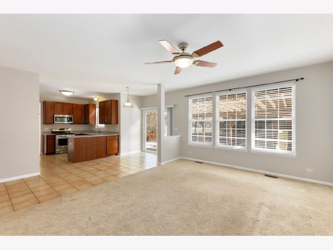
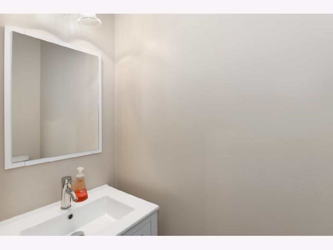
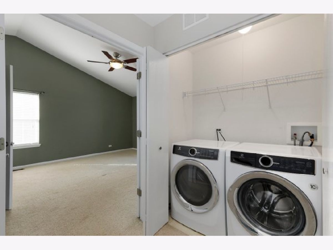
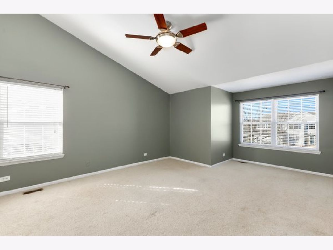
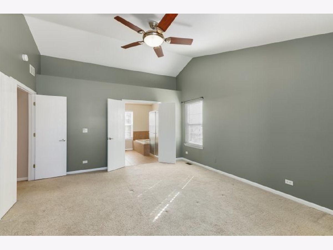
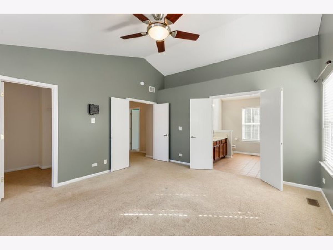
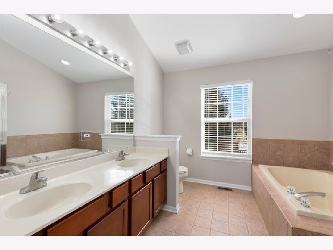
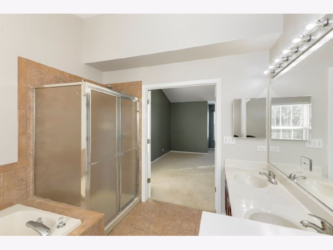
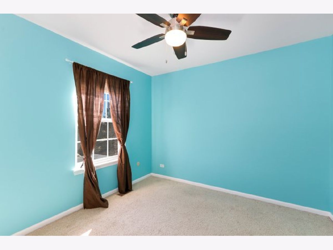
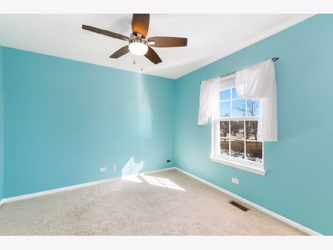
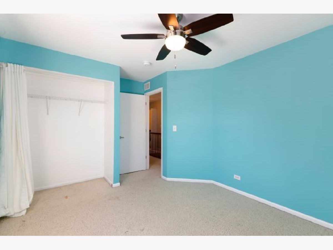
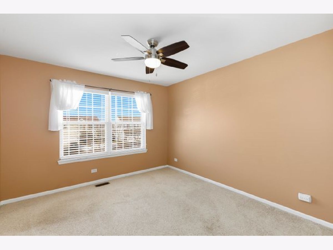
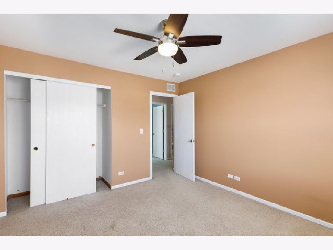
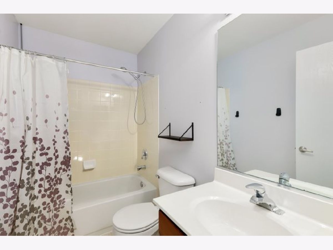
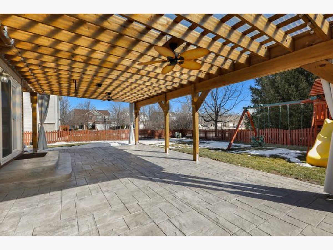
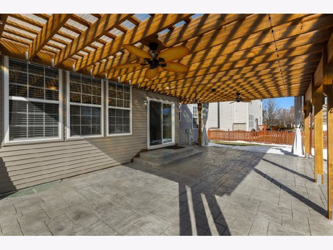
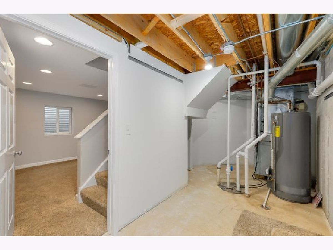
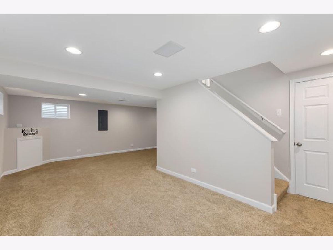
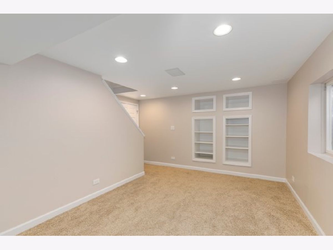
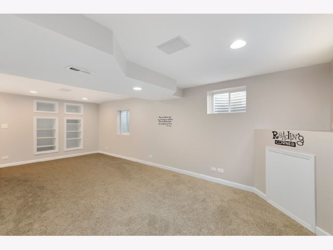
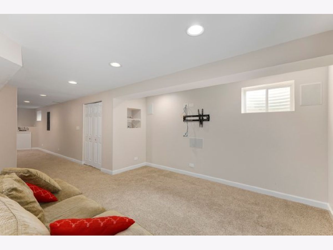
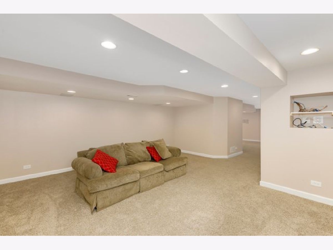
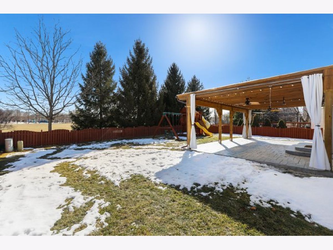
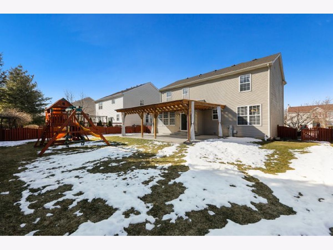
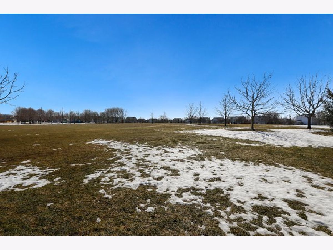
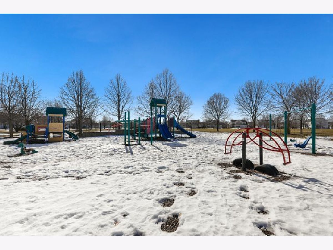
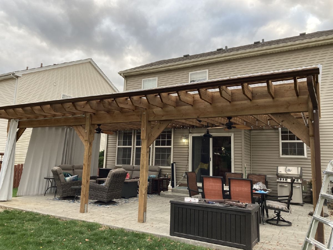
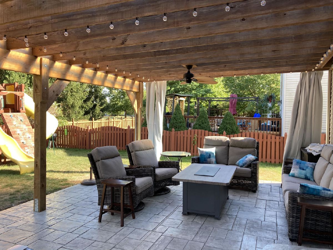
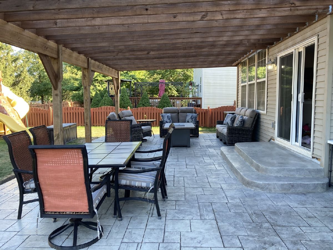
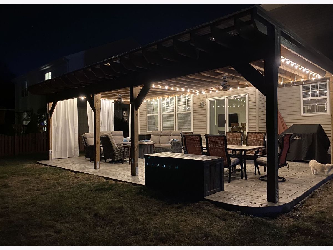
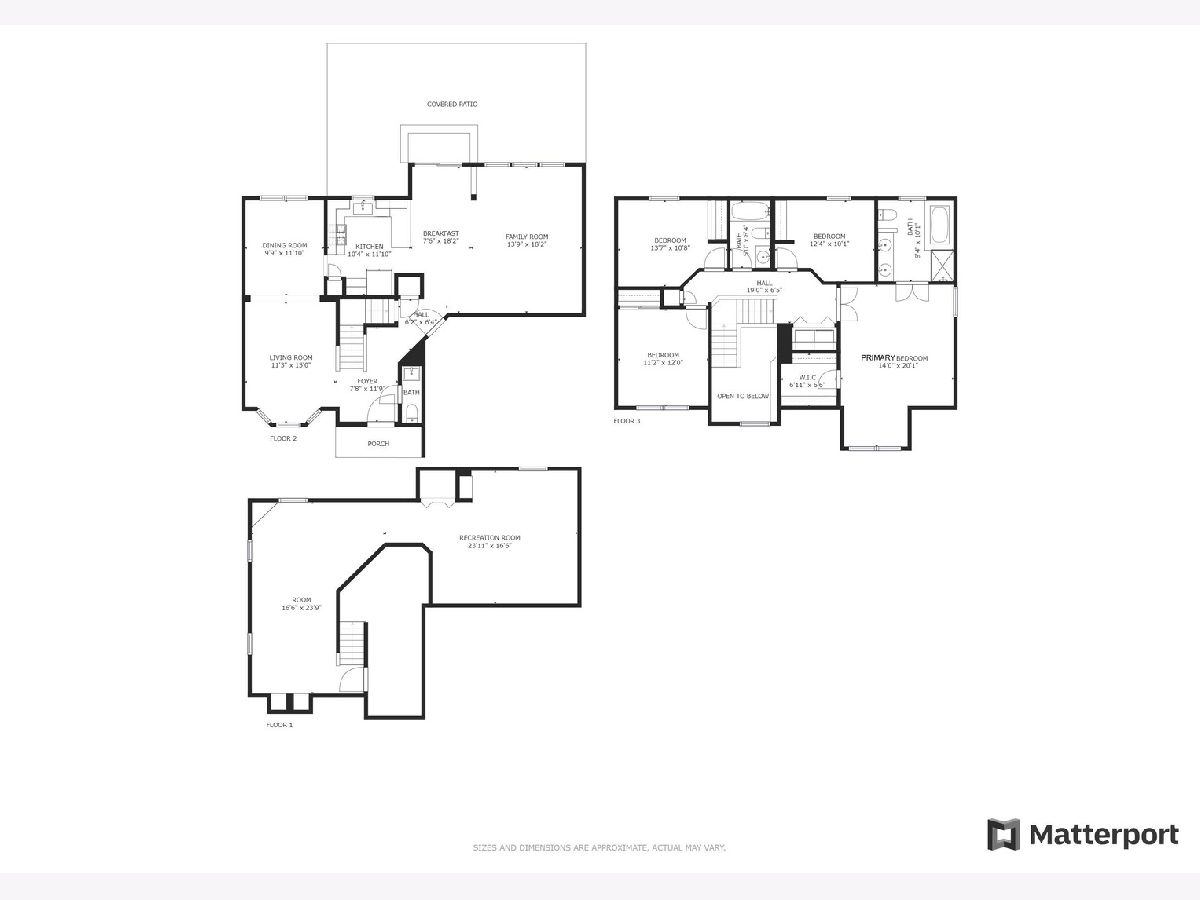
Room Specifics
Total Bedrooms: 4
Bedrooms Above Ground: 4
Bedrooms Below Ground: 0
Dimensions: —
Floor Type: Carpet
Dimensions: —
Floor Type: Carpet
Dimensions: —
Floor Type: Carpet
Full Bathrooms: 3
Bathroom Amenities: Separate Shower,Double Sink,Soaking Tub
Bathroom in Basement: 0
Rooms: Breakfast Room,Recreation Room
Basement Description: Finished,Egress Window
Other Specifics
| 2 | |
| Concrete Perimeter | |
| Asphalt | |
| Patio, Stamped Concrete Patio | |
| Fenced Yard,Park Adjacent | |
| 64 X 120 | |
| — | |
| Full | |
| Vaulted/Cathedral Ceilings, Second Floor Laundry | |
| Range, Microwave, Dishwasher, Refrigerator, Washer, Dryer, Stainless Steel Appliance(s) | |
| Not in DB | |
| Park, Curbs, Sidewalks, Street Lights | |
| — | |
| — | |
| — |
Tax History
| Year | Property Taxes |
|---|---|
| 2007 | $5,887 |
| 2021 | $7,446 |
Contact Agent
Nearby Similar Homes
Nearby Sold Comparables
Contact Agent
Listing Provided By
Redfin Corporation

