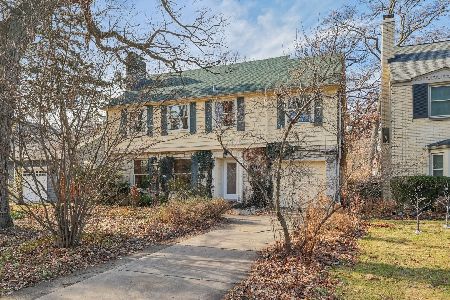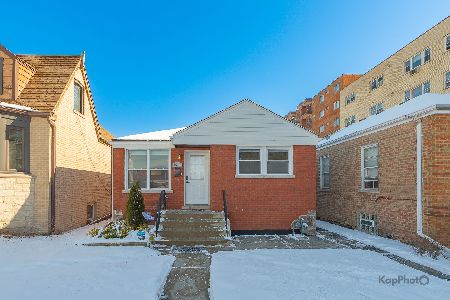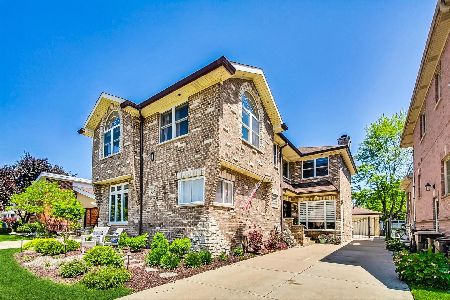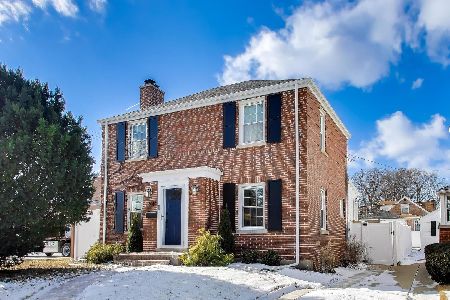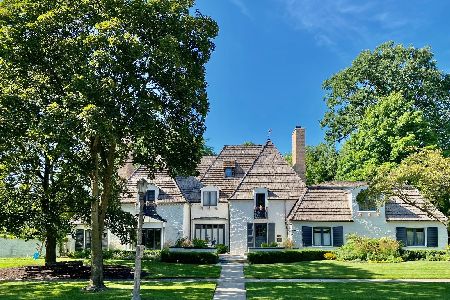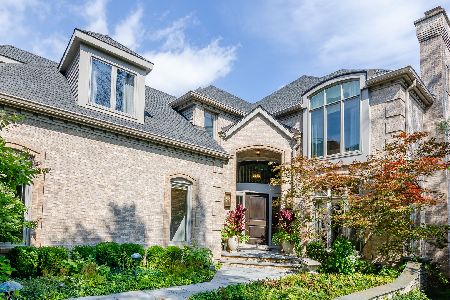7900 Greenfield Street, River Forest, Illinois 60305
$1,285,000
|
Sold
|
|
| Status: | Closed |
| Sqft: | 5,200 |
| Cost/Sqft: | $268 |
| Beds: | 4 |
| Baths: | 5 |
| Year Built: | 1952 |
| Property Taxes: | $27,074 |
| Days On Market: | 3871 |
| Lot Size: | 0,40 |
Description
Magnificent one of a kind residence, custom designed by noted architect, Jerome Robert Cerny. Over 5200 SF of gracious living offering a spectacular view from every window, on park like grounds. Open and airy with 1st floor office, entertainment size living room & dining room with intricate details through out. Door leading to the grounds from the living room, dining room and kitchen. A cooks kitchen which opens to incredible glass family room, custom designed and imported from England. Many special features & recent updates - see additional information for long list and details.
Property Specifics
| Single Family | |
| — | |
| French Provincial | |
| 1952 | |
| Full | |
| — | |
| No | |
| 0.4 |
| Cook | |
| — | |
| 0 / Not Applicable | |
| None | |
| Lake Michigan | |
| Public Sewer, Sewer-Storm | |
| 08972482 | |
| 15011010230000 |
Nearby Schools
| NAME: | DISTRICT: | DISTANCE: | |
|---|---|---|---|
|
Grade School
Willard Elementary School |
90 | — | |
|
Middle School
Roosevelt School |
90 | Not in DB | |
|
High School
Oak Park & River Forest High Sch |
200 | Not in DB | |
Property History
| DATE: | EVENT: | PRICE: | SOURCE: |
|---|---|---|---|
| 4 Jan, 2016 | Sold | $1,285,000 | MRED MLS |
| 15 Oct, 2015 | Under contract | $1,395,000 | MRED MLS |
| 5 Jul, 2015 | Listed for sale | $1,395,000 | MRED MLS |
| 3 Oct, 2023 | Sold | $1,637,000 | MRED MLS |
| 26 Jul, 2023 | Under contract | $1,625,000 | MRED MLS |
| 24 Jul, 2023 | Listed for sale | $1,625,000 | MRED MLS |
Room Specifics
Total Bedrooms: 4
Bedrooms Above Ground: 4
Bedrooms Below Ground: 0
Dimensions: —
Floor Type: Carpet
Dimensions: —
Floor Type: Carpet
Dimensions: —
Floor Type: —
Full Bathrooms: 5
Bathroom Amenities: Separate Shower,Steam Shower,Double Sink,Full Body Spray Shower,Soaking Tub
Bathroom in Basement: 1
Rooms: Foyer,Gallery,Office,Recreation Room,Sun Room
Basement Description: Finished
Other Specifics
| 2 | |
| — | |
| Brick | |
| Patio, Screened Patio, Storms/Screens, Outdoor Fireplace | |
| Corner Lot,Fenced Yard,Forest Preserve Adjacent,Nature Preserve Adjacent,Landscaped | |
| 100X175 | |
| — | |
| Full | |
| Vaulted/Cathedral Ceilings, Hardwood Floors, Wood Laminate Floors, Heated Floors | |
| Double Oven, Microwave, Dishwasher, Refrigerator, Washer, Dryer, Disposal, Wine Refrigerator | |
| Not in DB | |
| Sidewalks, Street Paved | |
| — | |
| — | |
| Wood Burning, Gas Log |
Tax History
| Year | Property Taxes |
|---|---|
| 2016 | $27,074 |
| 2023 | $31,789 |
Contact Agent
Nearby Similar Homes
Nearby Sold Comparables
Contact Agent
Listing Provided By
Baird & Warner, Inc.

