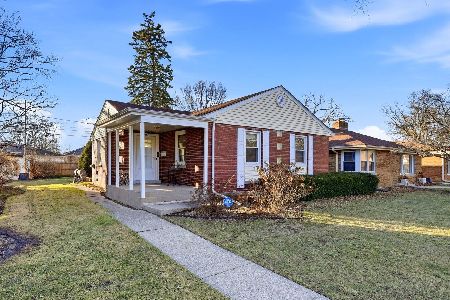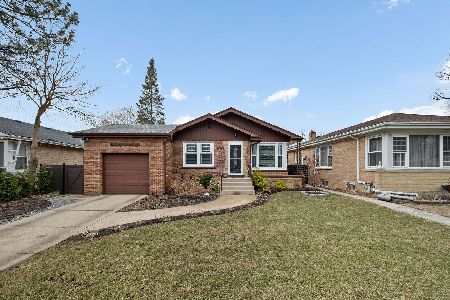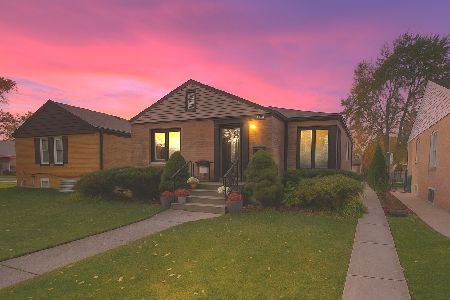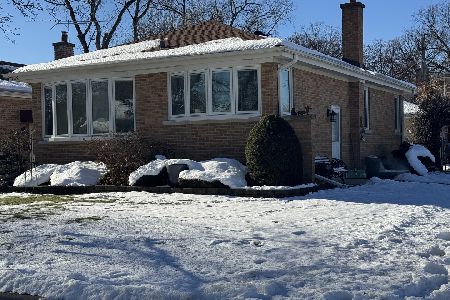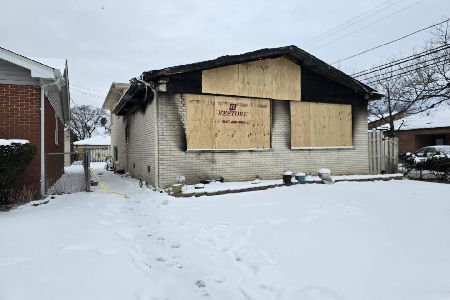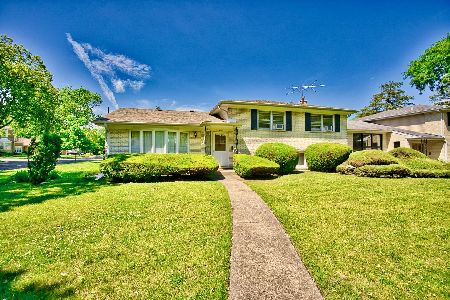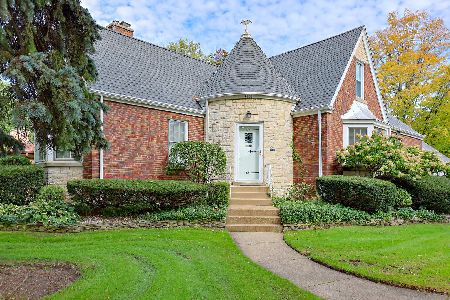7900 Kildare Avenue, Skokie, Illinois 60076
$527,500
|
Sold
|
|
| Status: | Closed |
| Sqft: | 2,000 |
| Cost/Sqft: | $250 |
| Beds: | 5 |
| Baths: | 3 |
| Year Built: | 1949 |
| Property Taxes: | $12,323 |
| Days On Market: | 970 |
| Lot Size: | 0,26 |
Description
Showing start now! Step inside and be amazed by this spacious 5-bedroom home located in the highly desirable Skokie area. This property offers tremendous potential for updates and customization, allowing you to design your dream living space. The large rooms throughout the home provide ample space for comfortable living, while the bay windows invite abundant natural light, creating a bright and welcoming atmosphere. Rest assured with the peace of mind that comes from a new roof, ensuring the durability and value of the property. The wood floors throughout add a touch of warmth and character to the interior. Situated on a generous corner lot, the home boasts a sizable backyard, perfect for outdoor activities and gatherings. The 2.5+ car garage provides ample space for parking and storage, accommodating all your needs. Recent updates, including new paint, a new water heater, and new carpet on the second floor (installed over the existing hardwood), enhance both the appeal and functionality of the home. Enjoy the advantage of southern exposure, bathing the property in natural light. The main level features a large living room with a wood-burning fireplace, a formal dining room, a spacious kitchen with a breakfast area, a den, a home office, and three bedrooms, making it an ideal layout for multi-generational living. A full bath on the main level, along with ample closet and storage space, adds to the convenience and versatility of the home. Upstairs, you'll find two massive bedrooms, a full bathroom, and plenty of closets, including two cedar closets. Completing the picture is a full finished basement, providing additional living space for various activities and entertainment. With excellent schools in close proximity, as well as convenient access to shopping, restaurants, and the expressway, this location offers the perfect blend of comfort and convenience. Easy to show! Welcome home! A preferred lender offers a reduced interest rate for this listing.
Property Specifics
| Single Family | |
| — | |
| — | |
| 1949 | |
| — | |
| — | |
| No | |
| 0.26 |
| Cook | |
| — | |
| — / Not Applicable | |
| — | |
| — | |
| — | |
| 11822476 | |
| 10272010330000 |
Nearby Schools
| NAME: | DISTRICT: | DISTANCE: | |
|---|---|---|---|
|
Grade School
John Middleton Elementary School |
73.5 | — | |
|
Middle School
Oliver Mccracken Middle School |
73.5 | Not in DB | |
|
High School
Niles North High School |
219 | Not in DB | |
Property History
| DATE: | EVENT: | PRICE: | SOURCE: |
|---|---|---|---|
| 25 Aug, 2023 | Sold | $527,500 | MRED MLS |
| 7 Jul, 2023 | Under contract | $499,900 | MRED MLS |
| 5 Jul, 2023 | Listed for sale | $499,900 | MRED MLS |
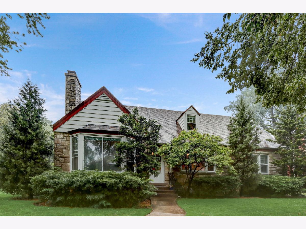
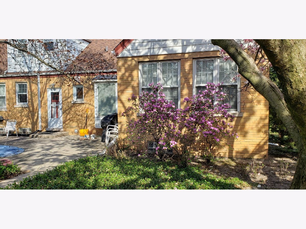
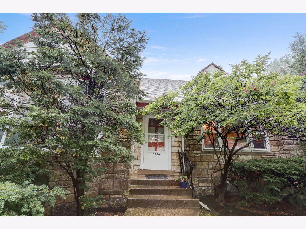
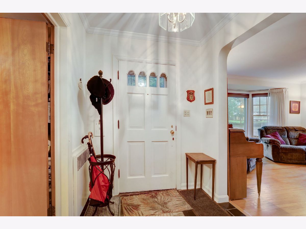
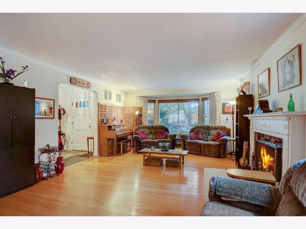
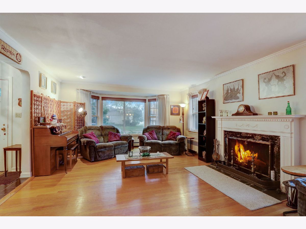
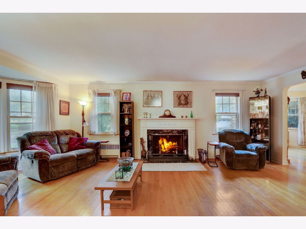
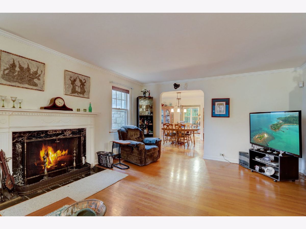
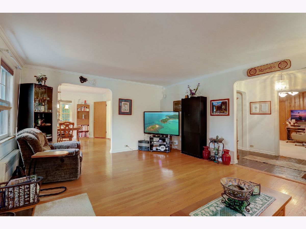
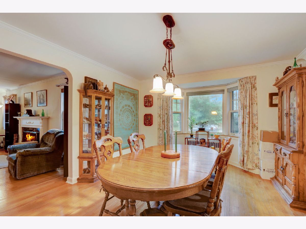
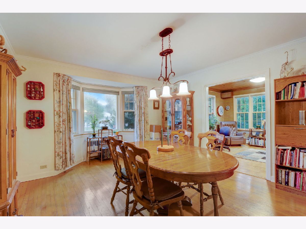
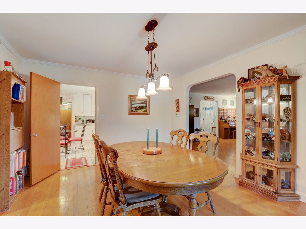
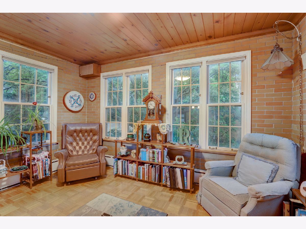
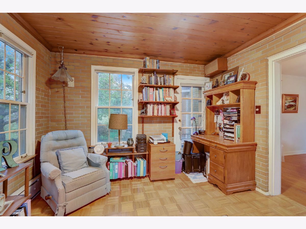
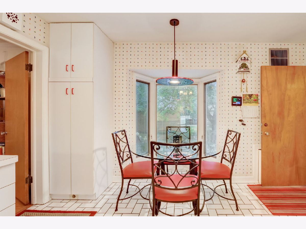
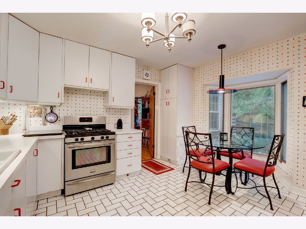
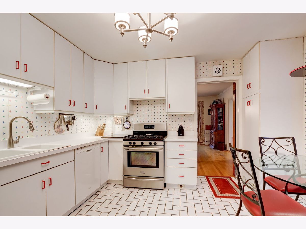
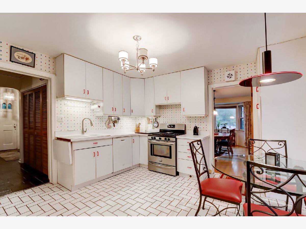
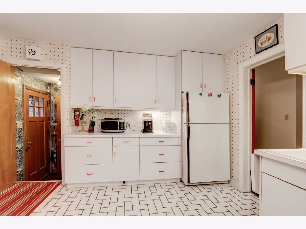
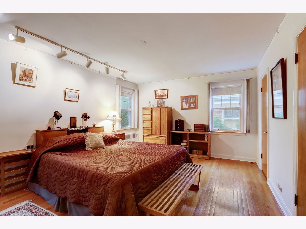
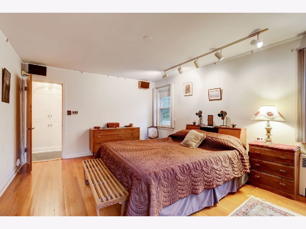
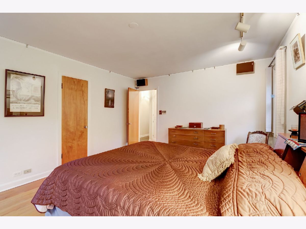
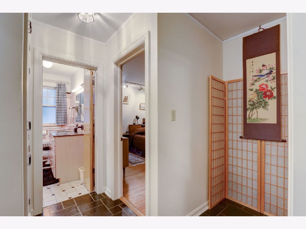
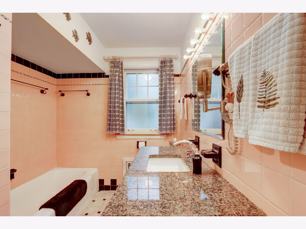
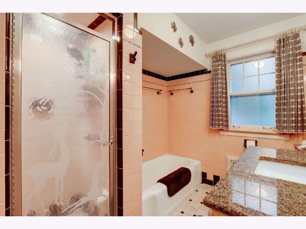
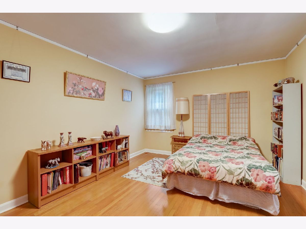
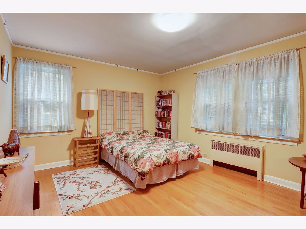
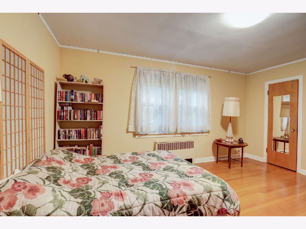
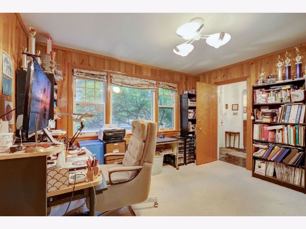
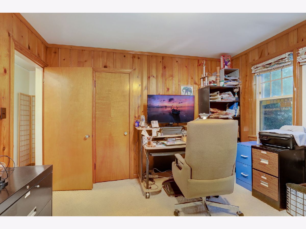
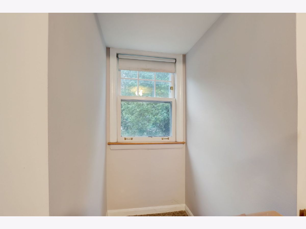
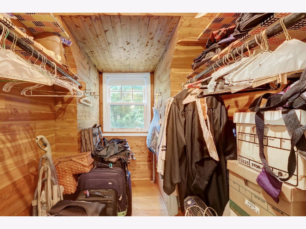
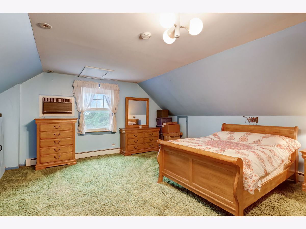
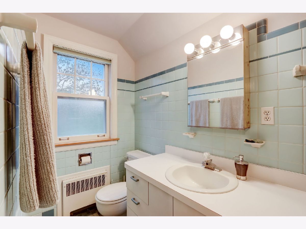
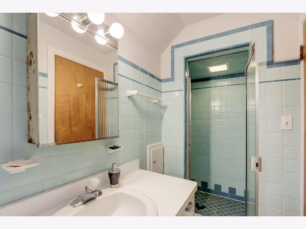
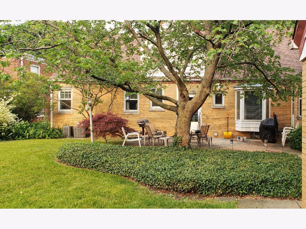
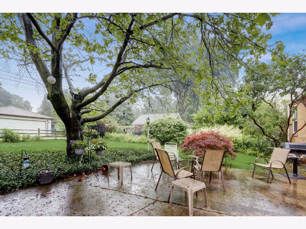
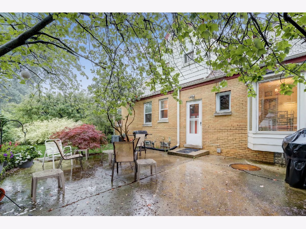
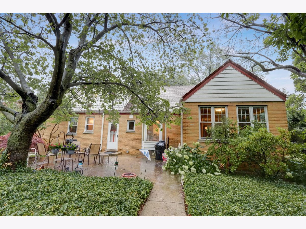
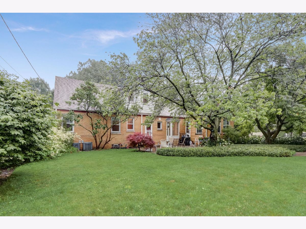
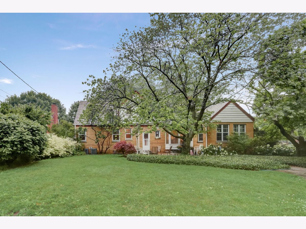
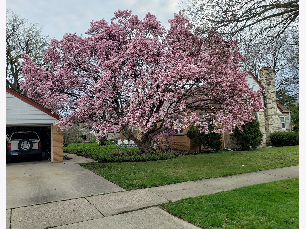
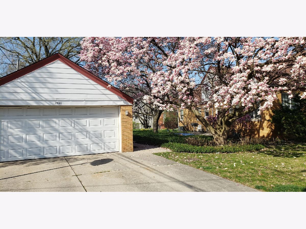
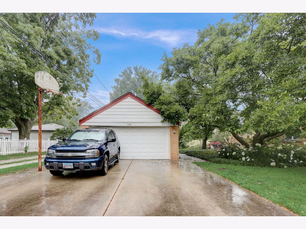
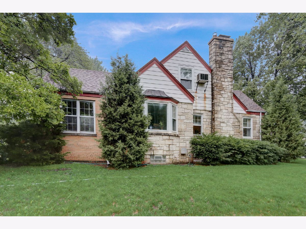
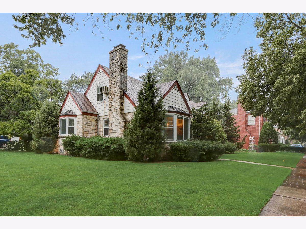
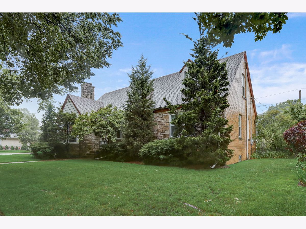
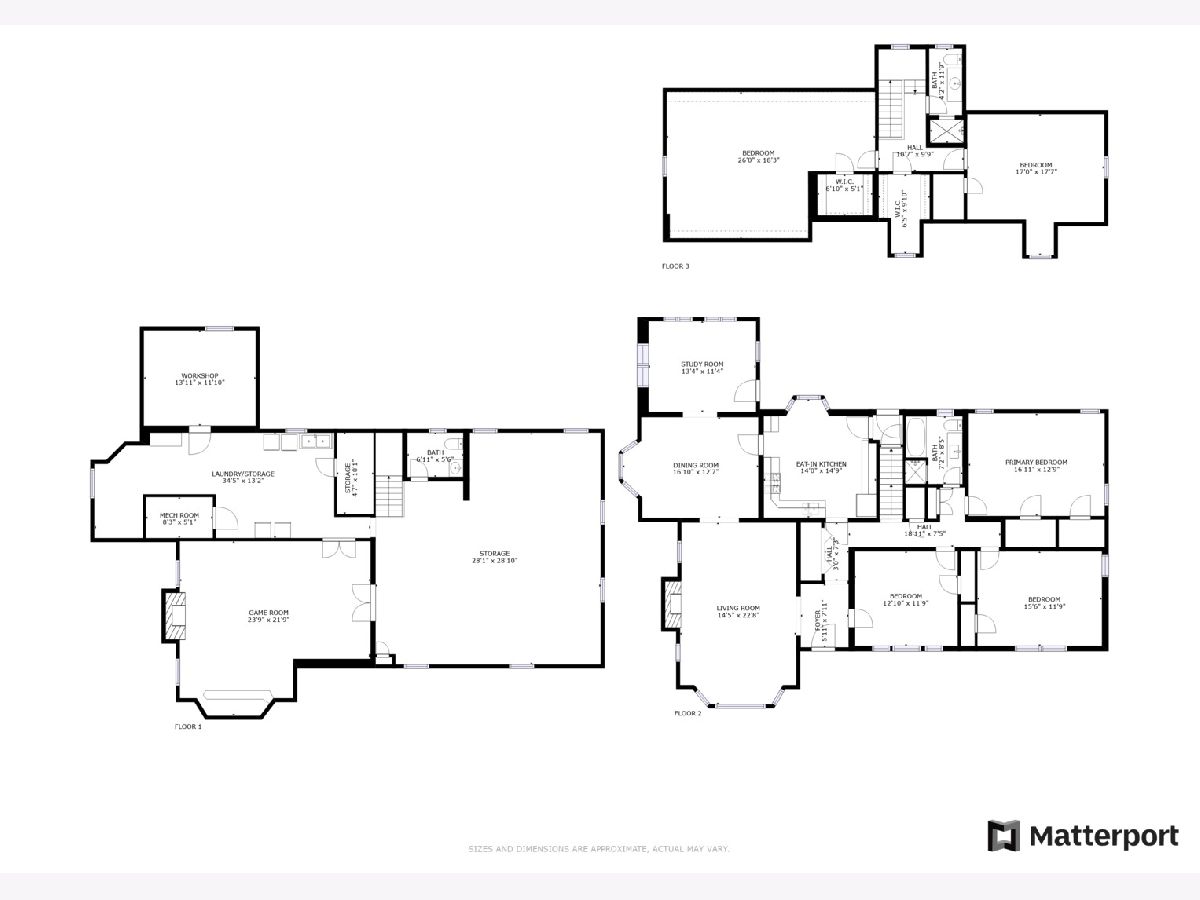
Room Specifics
Total Bedrooms: 5
Bedrooms Above Ground: 5
Bedrooms Below Ground: 0
Dimensions: —
Floor Type: —
Dimensions: —
Floor Type: —
Dimensions: —
Floor Type: —
Dimensions: —
Floor Type: —
Full Bathrooms: 3
Bathroom Amenities: Separate Shower
Bathroom in Basement: 1
Rooms: —
Basement Description: Partially Finished
Other Specifics
| 2.5 | |
| — | |
| — | |
| — | |
| — | |
| 11439 | |
| Dormer | |
| — | |
| — | |
| — | |
| Not in DB | |
| — | |
| — | |
| — | |
| — |
Tax History
| Year | Property Taxes |
|---|---|
| 2023 | $12,323 |
Contact Agent
Nearby Similar Homes
Nearby Sold Comparables
Contact Agent
Listing Provided By
Redfin Corporation

