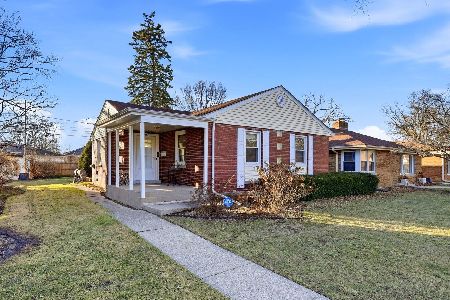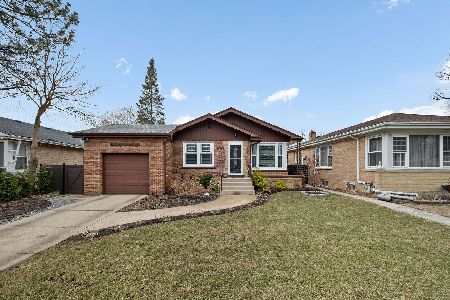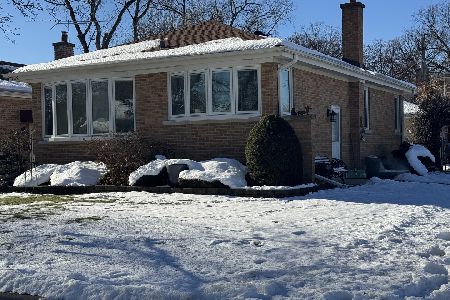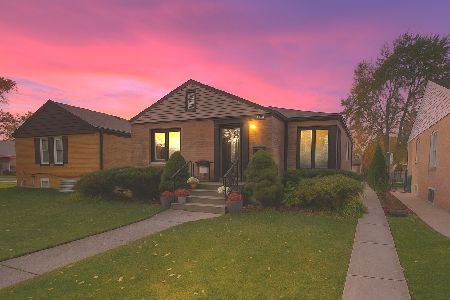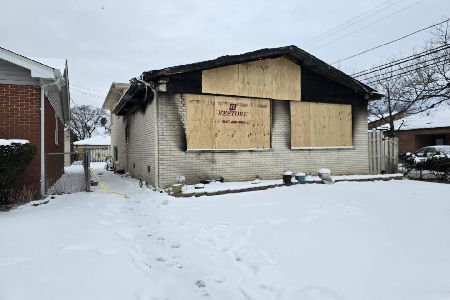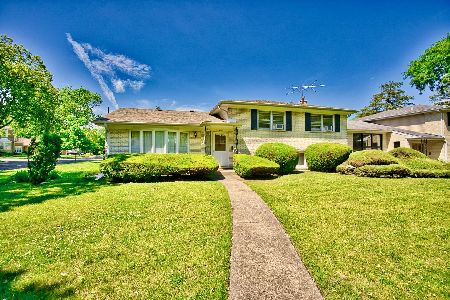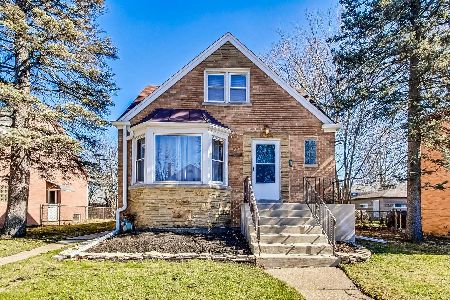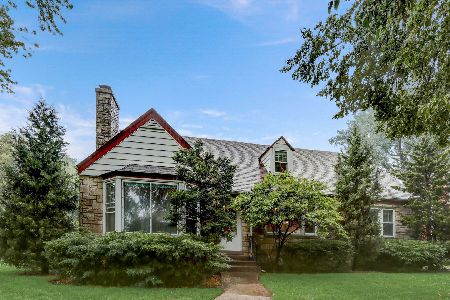7903 Lowell Avenue, Skokie, Illinois 60076
$487,500
|
Sold
|
|
| Status: | Closed |
| Sqft: | 2,165 |
| Cost/Sqft: | $229 |
| Beds: | 3 |
| Baths: | 3 |
| Year Built: | 1940 |
| Property Taxes: | $11,221 |
| Days On Market: | 1591 |
| Lot Size: | 0,16 |
Description
One of a Kind - Enter through the beautiful castle like turret into this beautiful home. Vintage charm throughout, along side modern updates. The living room has bay windows with a gas fireplace. Step into the large formal dining room detailed with cove molding & chair rails. Two large bedrooms on the main floor with a charming vintage bathroom. The second floor includes the primary en-suite with a large sitting area & huge walk-in closet for all your storage needs. The beautifully exposed brick in the partially finished basement offers great potential and includes a 1/2 bath and large laundry room. No need to walk outside, walk through the breezeway/florida room to the 2 car brick garage. Beautifully landscaped & fenced back yard with an automatic irrigation system. Mechanicals include flood control, zoned air & heat, new washer and dryer. Impeccably clean, well-maintained, and move-in ready.
Property Specifics
| Single Family | |
| — | |
| English,Tudor | |
| 1940 | |
| Full | |
| — | |
| No | |
| 0.16 |
| Cook | |
| — | |
| — / Not Applicable | |
| None | |
| Public | |
| Public Sewer | |
| 11250126 | |
| 10272010220000 |
Nearby Schools
| NAME: | DISTRICT: | DISTANCE: | |
|---|---|---|---|
|
Grade School
John Middleton Elementary School |
73.5 | — | |
|
Middle School
Oliver Mccracken Middle School |
73.5 | Not in DB | |
|
High School
Niles North High School |
219 | Not in DB | |
Property History
| DATE: | EVENT: | PRICE: | SOURCE: |
|---|---|---|---|
| 17 Dec, 2021 | Sold | $487,500 | MRED MLS |
| 28 Oct, 2021 | Under contract | $495,000 | MRED MLS |
| 22 Oct, 2021 | Listed for sale | $495,000 | MRED MLS |
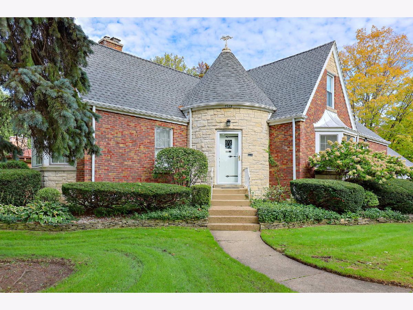
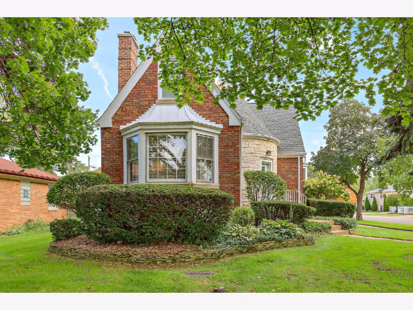
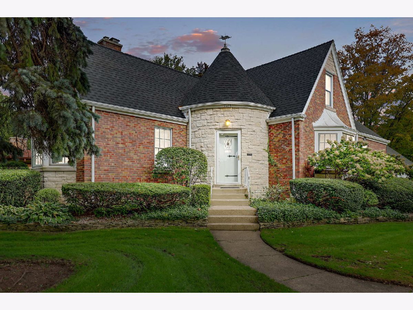
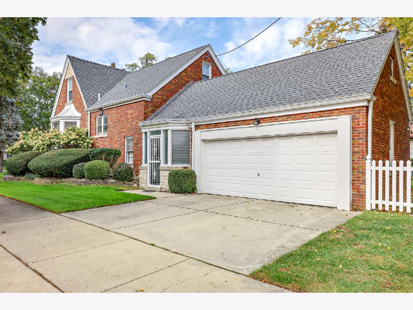
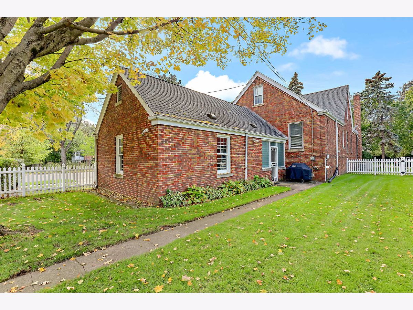
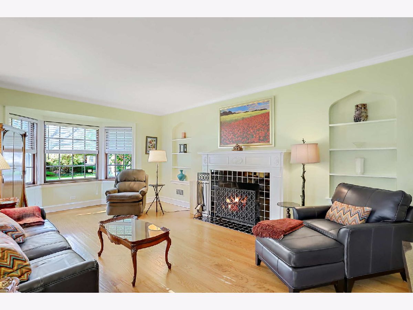
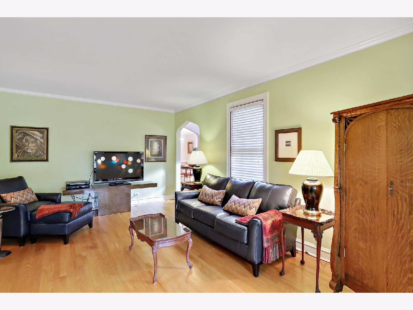
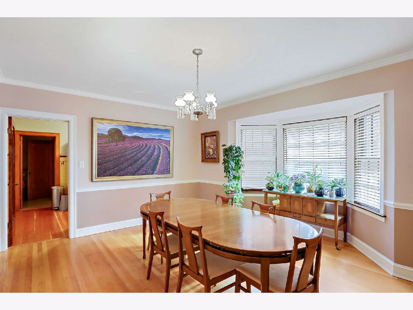
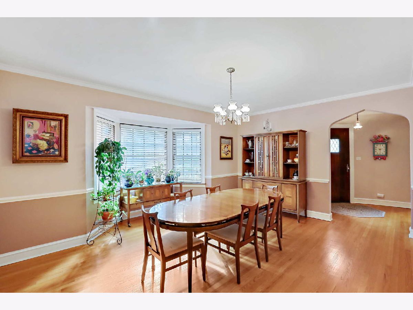
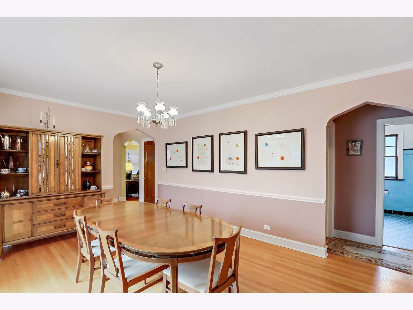
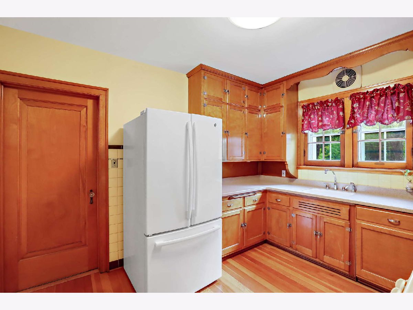
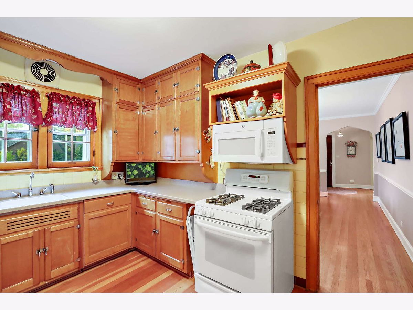
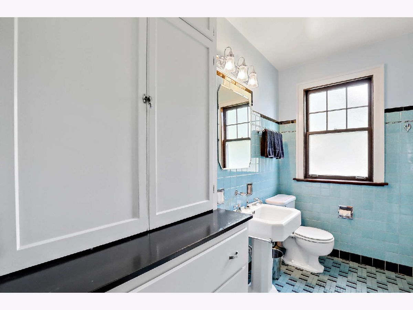
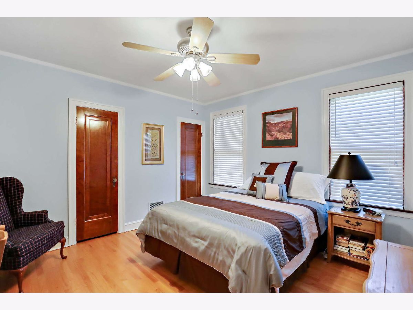
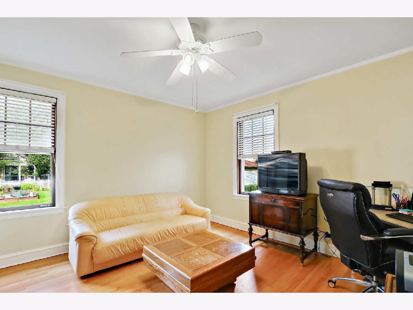
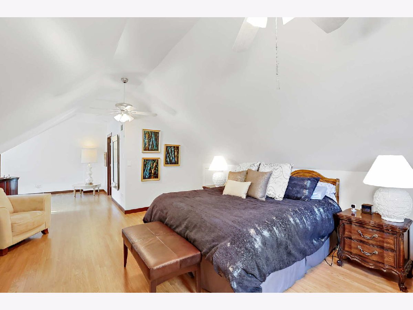
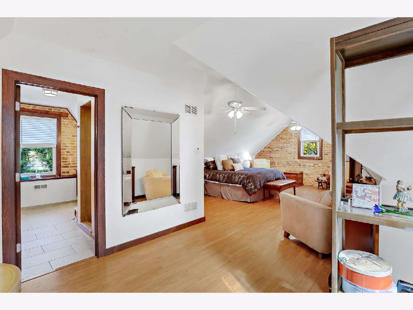
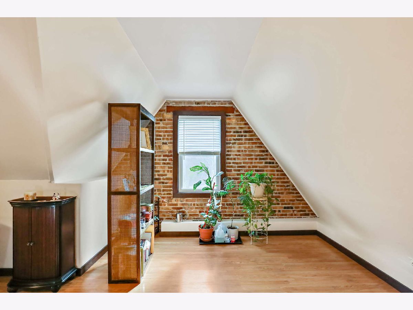
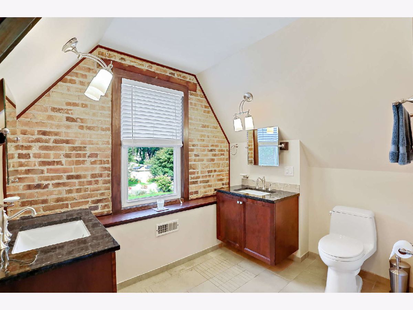
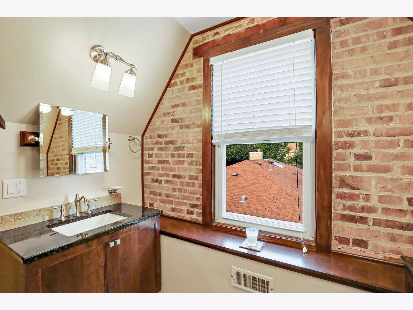
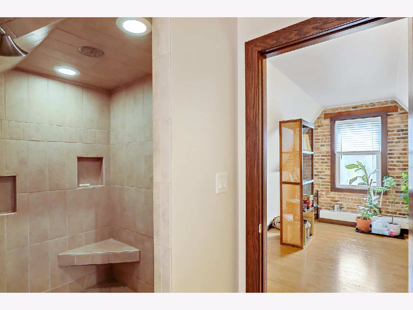
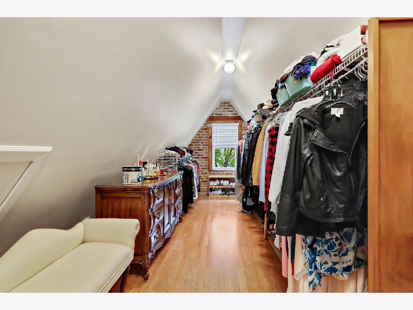
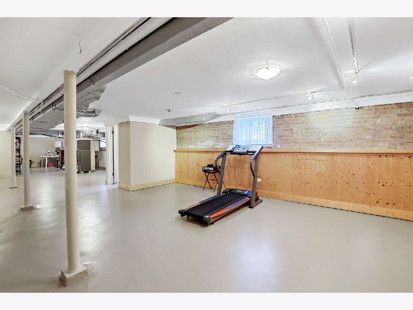
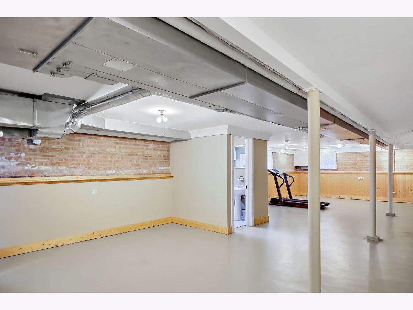
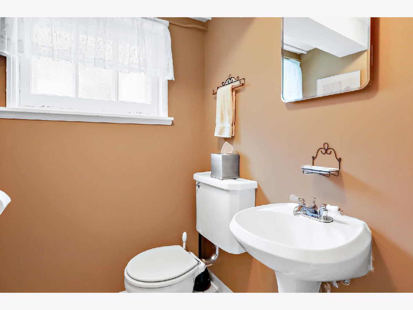
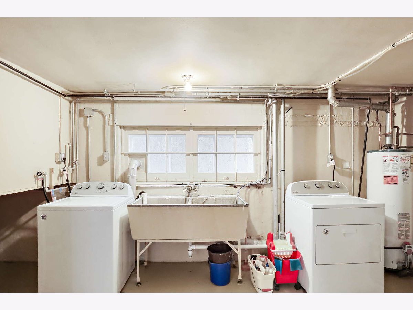
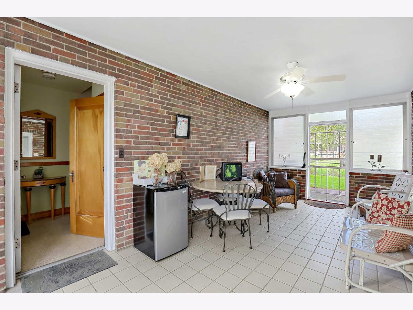
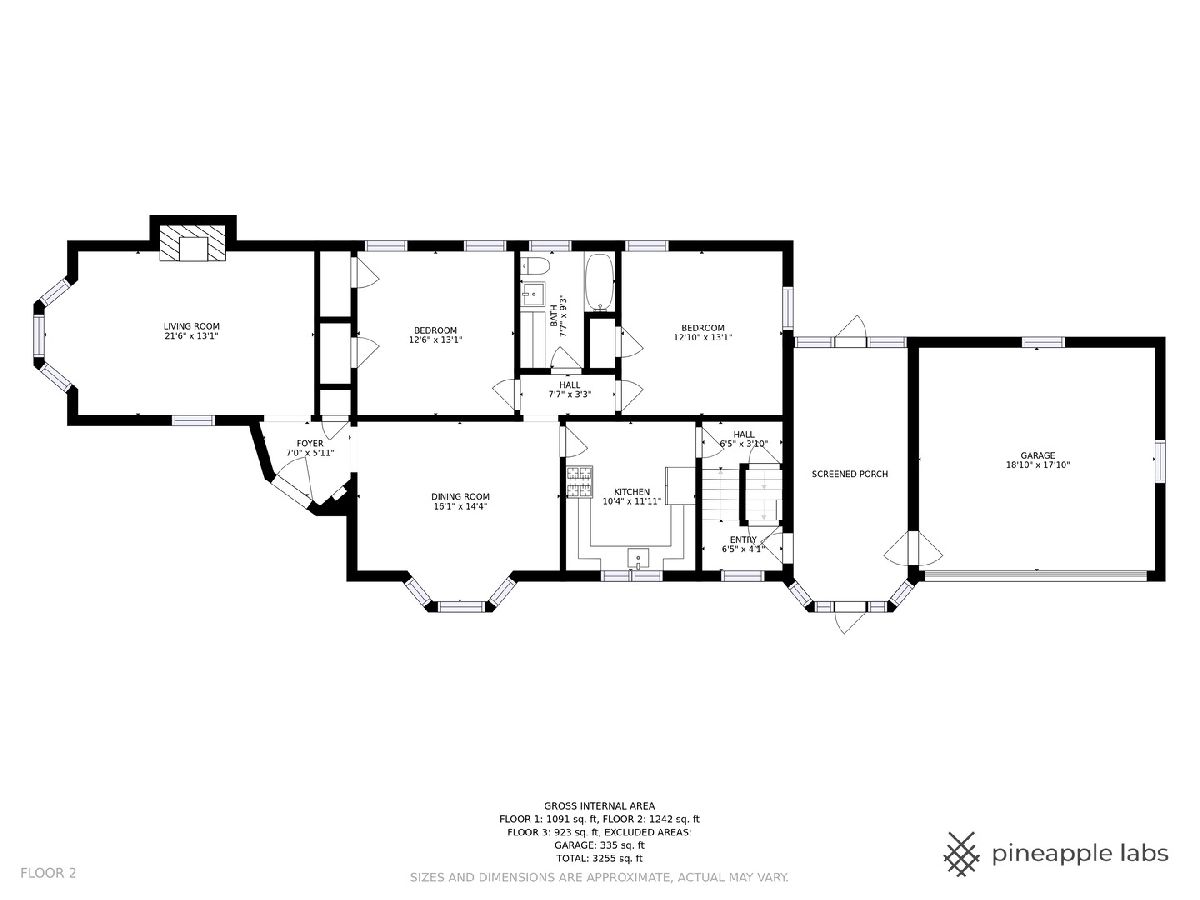
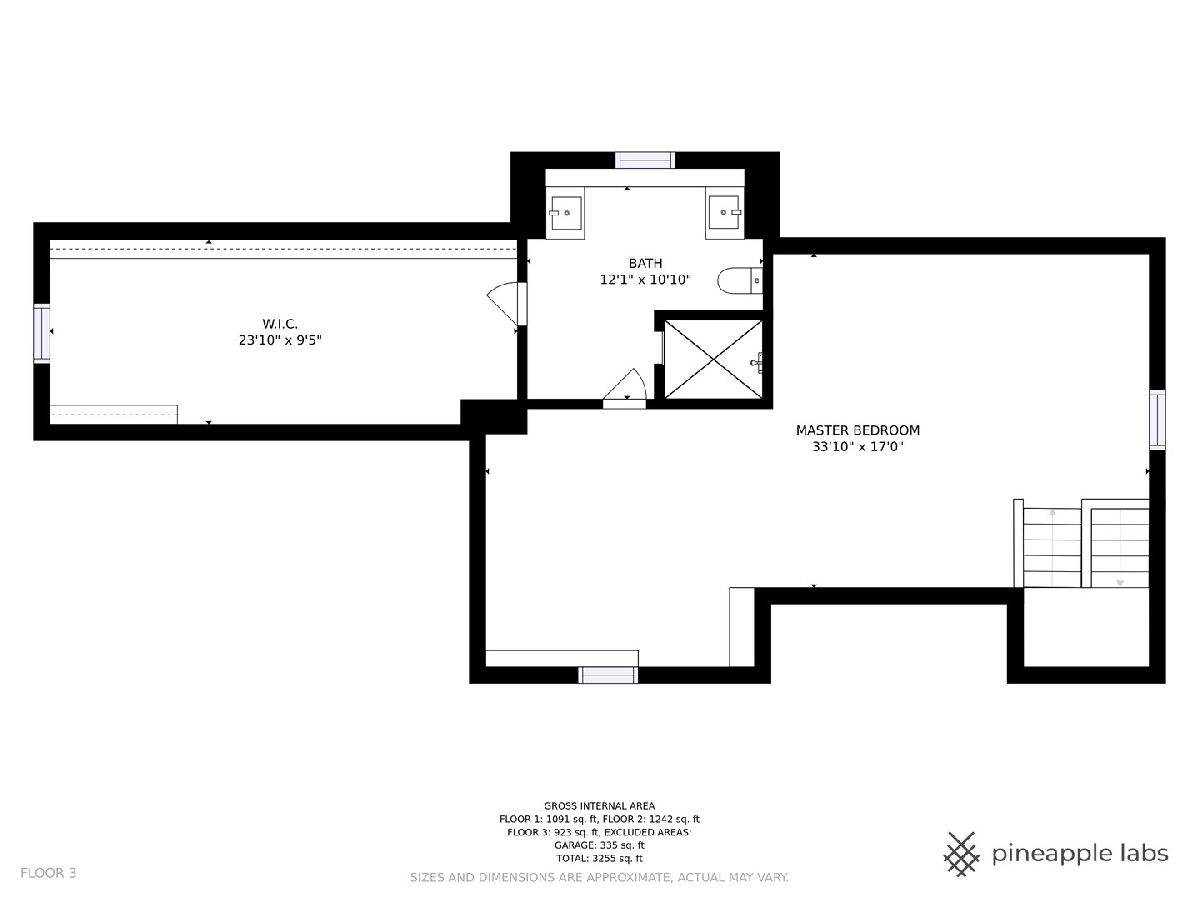
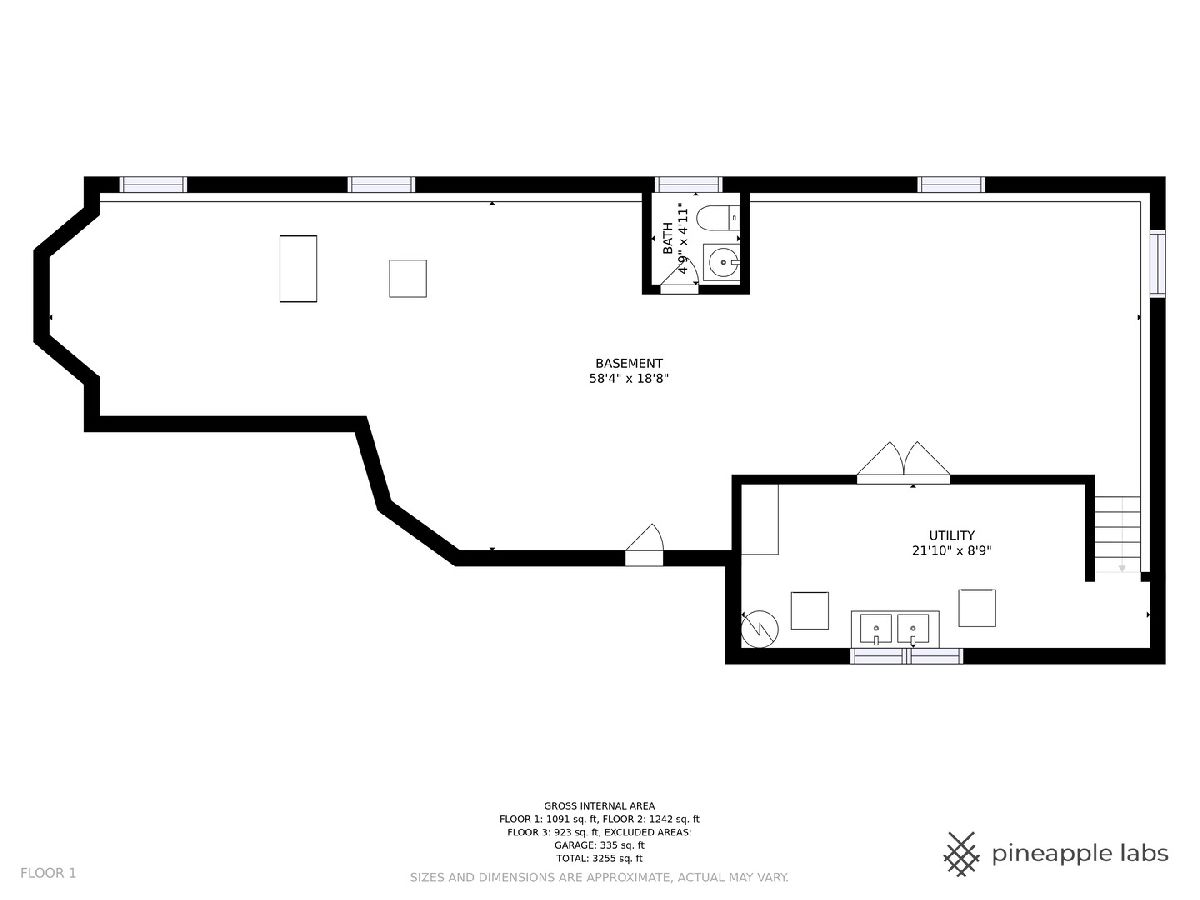
Room Specifics
Total Bedrooms: 3
Bedrooms Above Ground: 3
Bedrooms Below Ground: 0
Dimensions: —
Floor Type: Hardwood
Dimensions: —
Floor Type: Hardwood
Full Bathrooms: 3
Bathroom Amenities: —
Bathroom in Basement: 1
Rooms: Foyer,Walk In Closet
Basement Description: Partially Finished
Other Specifics
| 2 | |
| Concrete Perimeter | |
| Concrete | |
| Screened Patio, Breezeway | |
| Corner Lot,Fenced Yard,Landscaped | |
| 56 X 125 | |
| Unfinished | |
| Double Sink | |
| Hardwood Floors | |
| Range, Dishwasher, Refrigerator | |
| Not in DB | |
| Curbs, Sidewalks, Street Lights, Street Paved | |
| — | |
| — | |
| Gas Starter |
Tax History
| Year | Property Taxes |
|---|---|
| 2021 | $11,221 |
Contact Agent
Nearby Similar Homes
Nearby Sold Comparables
Contact Agent
Listing Provided By
Coldwell Banker Realty

