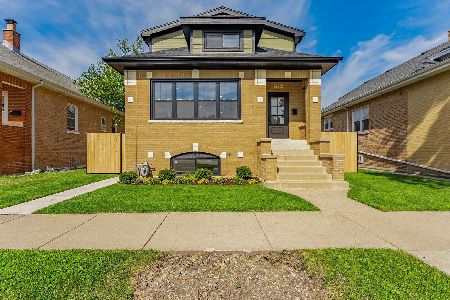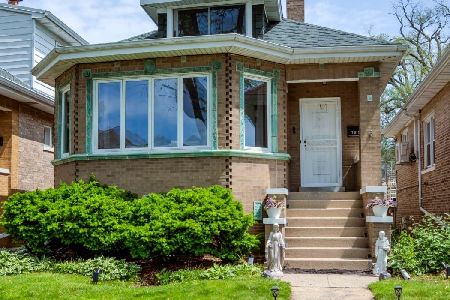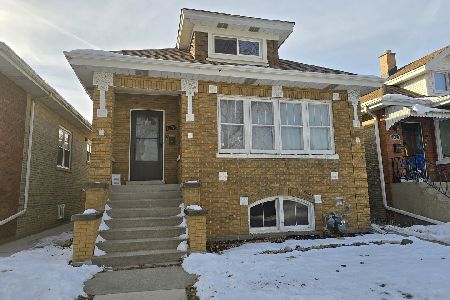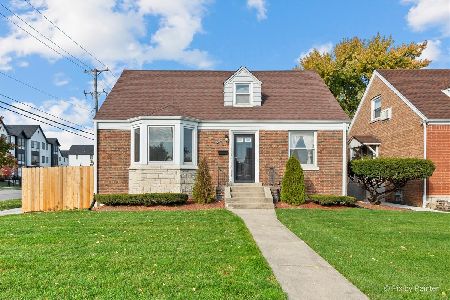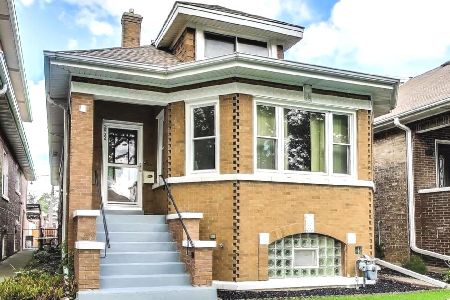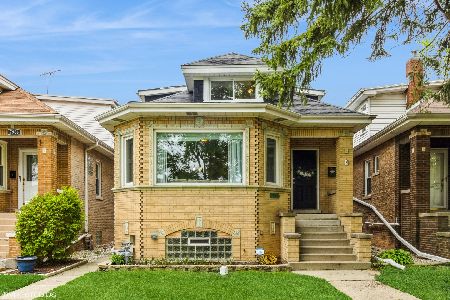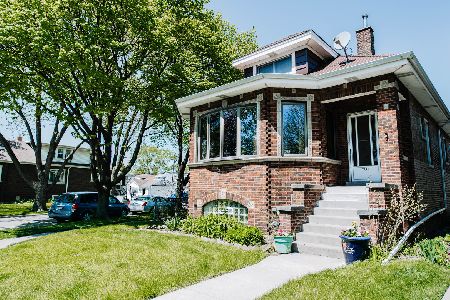7900 Sunset Drive, Elmwood Park, Illinois 60707
$267,000
|
Sold
|
|
| Status: | Closed |
| Sqft: | 2,500 |
| Cost/Sqft: | $110 |
| Beds: | 4 |
| Baths: | 2 |
| Year Built: | 1929 |
| Property Taxes: | $6,556 |
| Days On Market: | 1980 |
| Lot Size: | 0,00 |
Description
Elmwood Park Circle, corner lot, brick Bungalow. Wait there is more: 4 bedrooms, 2 full bathrooms, large living and dining rooms with tons of natural light, hardwood floors both levels, screened porch for extra living space, extra office (potential 5th bedroom) and bonus reading nook room on 2nd level, recently insulated/finished dormers with additional closet space, full basement with rec room area and HUGE storage space and 2 car garage. Recently waterproofed basement, new boiler and exterior drain lines with sump pump. Conveniently situated to transportation, Metra, schools and shopping.
Property Specifics
| Single Family | |
| — | |
| Bungalow | |
| 1929 | |
| Full | |
| — | |
| No | |
| — |
| Cook | |
| — | |
| 0 / Not Applicable | |
| None | |
| Lake Michigan,Public | |
| Public Sewer | |
| 10842527 | |
| 12251170390000 |
Nearby Schools
| NAME: | DISTRICT: | DISTANCE: | |
|---|---|---|---|
|
Grade School
John Mills Elementary School |
401 | — | |
|
Middle School
Elm Middle School |
401 | Not in DB | |
|
High School
Elmwood Park High School |
401 | Not in DB | |
Property History
| DATE: | EVENT: | PRICE: | SOURCE: |
|---|---|---|---|
| 22 May, 2014 | Sold | $179,000 | MRED MLS |
| 16 Mar, 2014 | Under contract | $189,000 | MRED MLS |
| — | Last price change | $189,000 | MRED MLS |
| 14 Jan, 2013 | Listed for sale | $189,000 | MRED MLS |
| 23 May, 2016 | Sold | $235,000 | MRED MLS |
| 7 Apr, 2016 | Under contract | $225,000 | MRED MLS |
| 5 Apr, 2016 | Listed for sale | $225,000 | MRED MLS |
| 21 Oct, 2020 | Sold | $267,000 | MRED MLS |
| 4 Sep, 2020 | Under contract | $275,000 | MRED MLS |
| 1 Sep, 2020 | Listed for sale | $275,000 | MRED MLS |
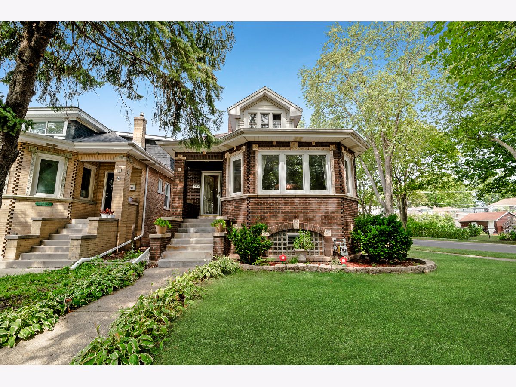
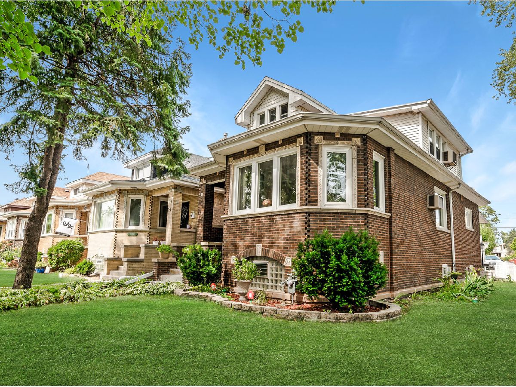
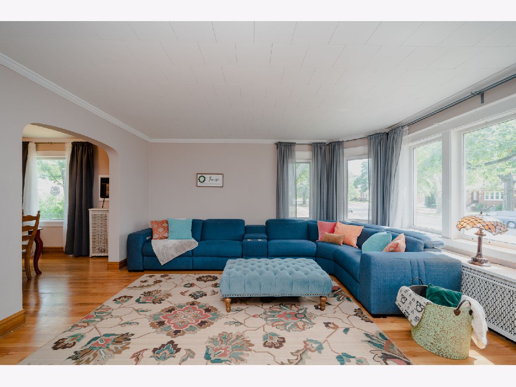
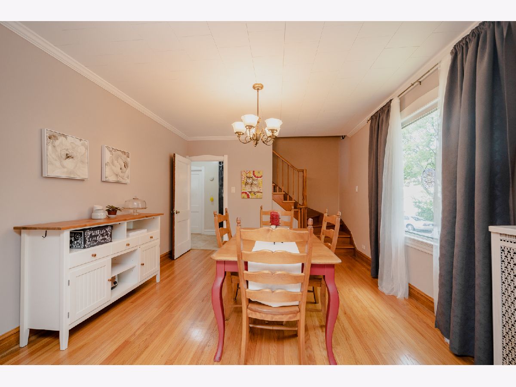
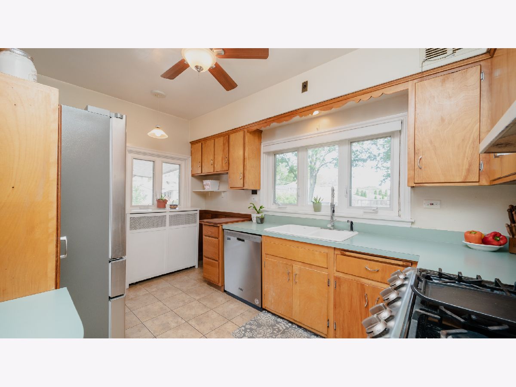
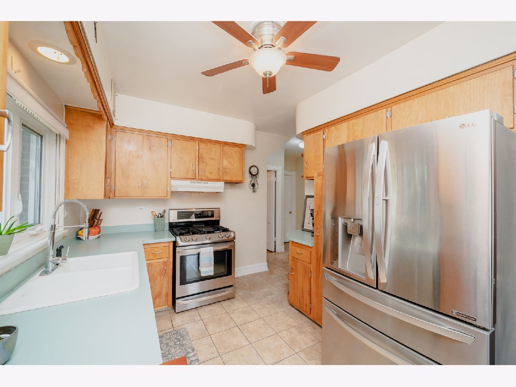
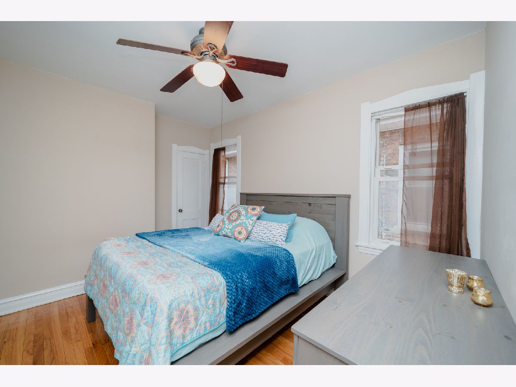
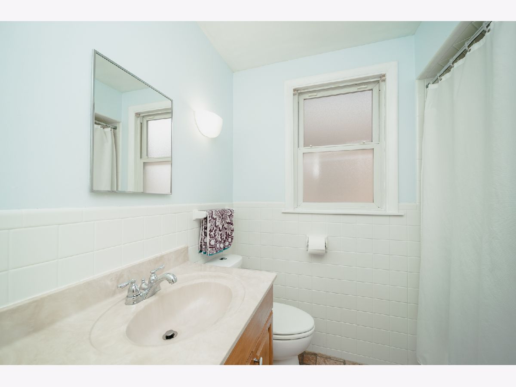
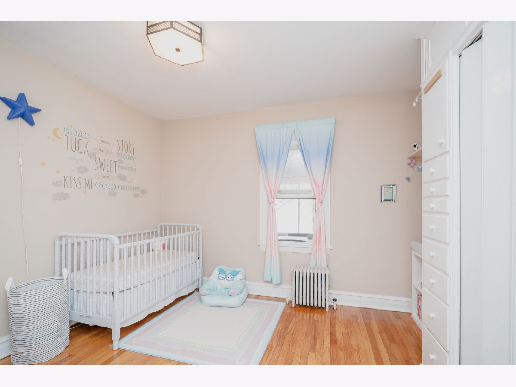
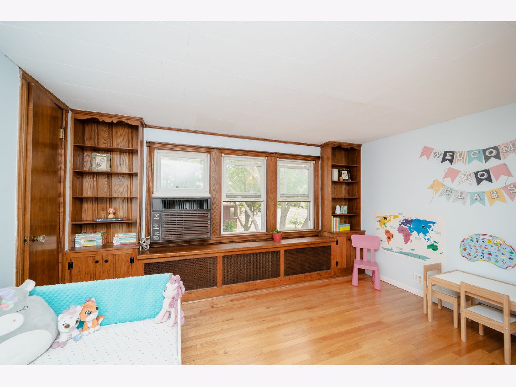
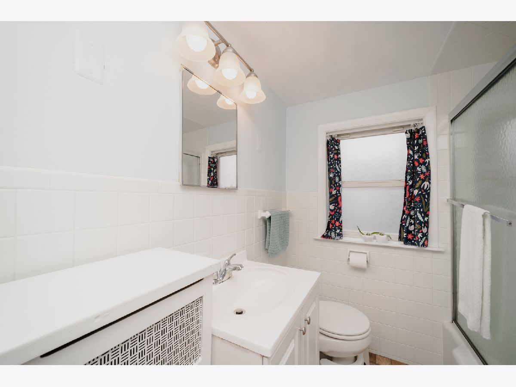
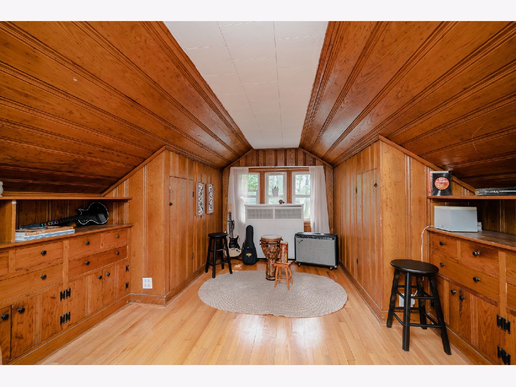
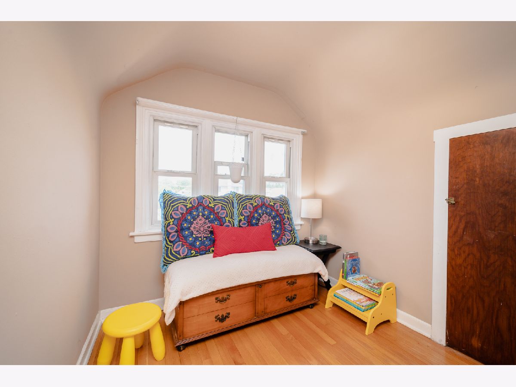
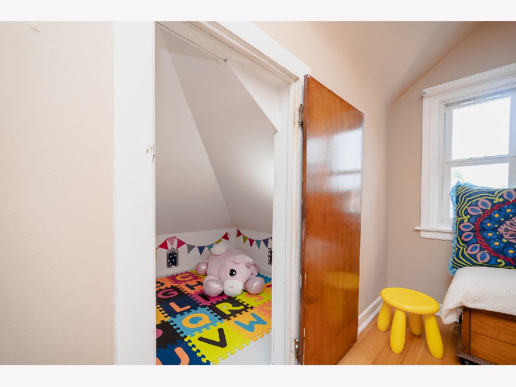
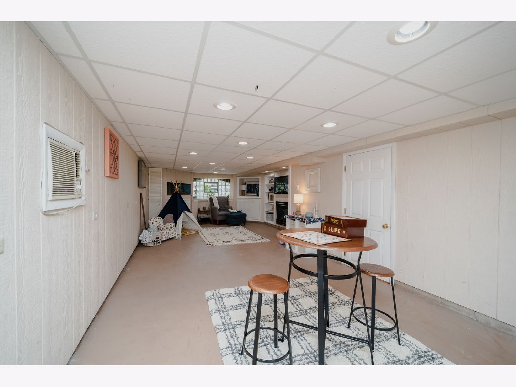
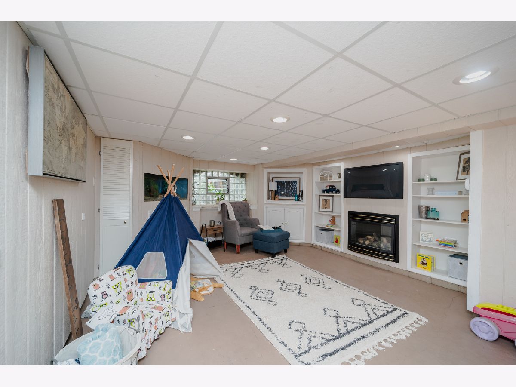
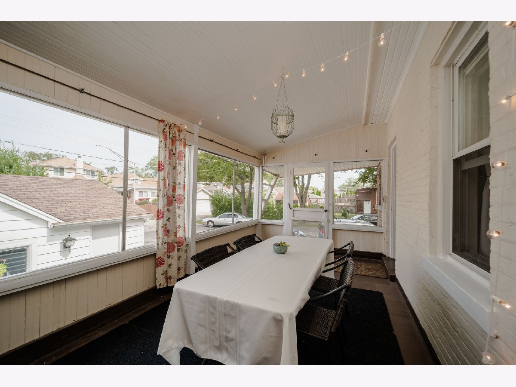
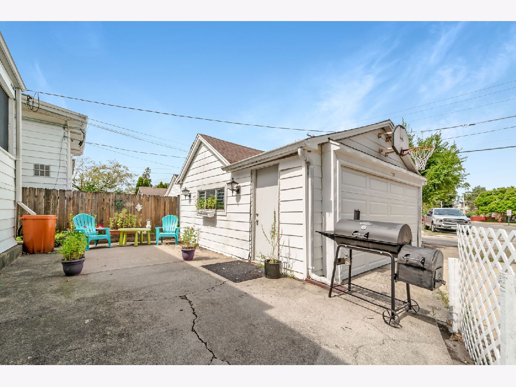
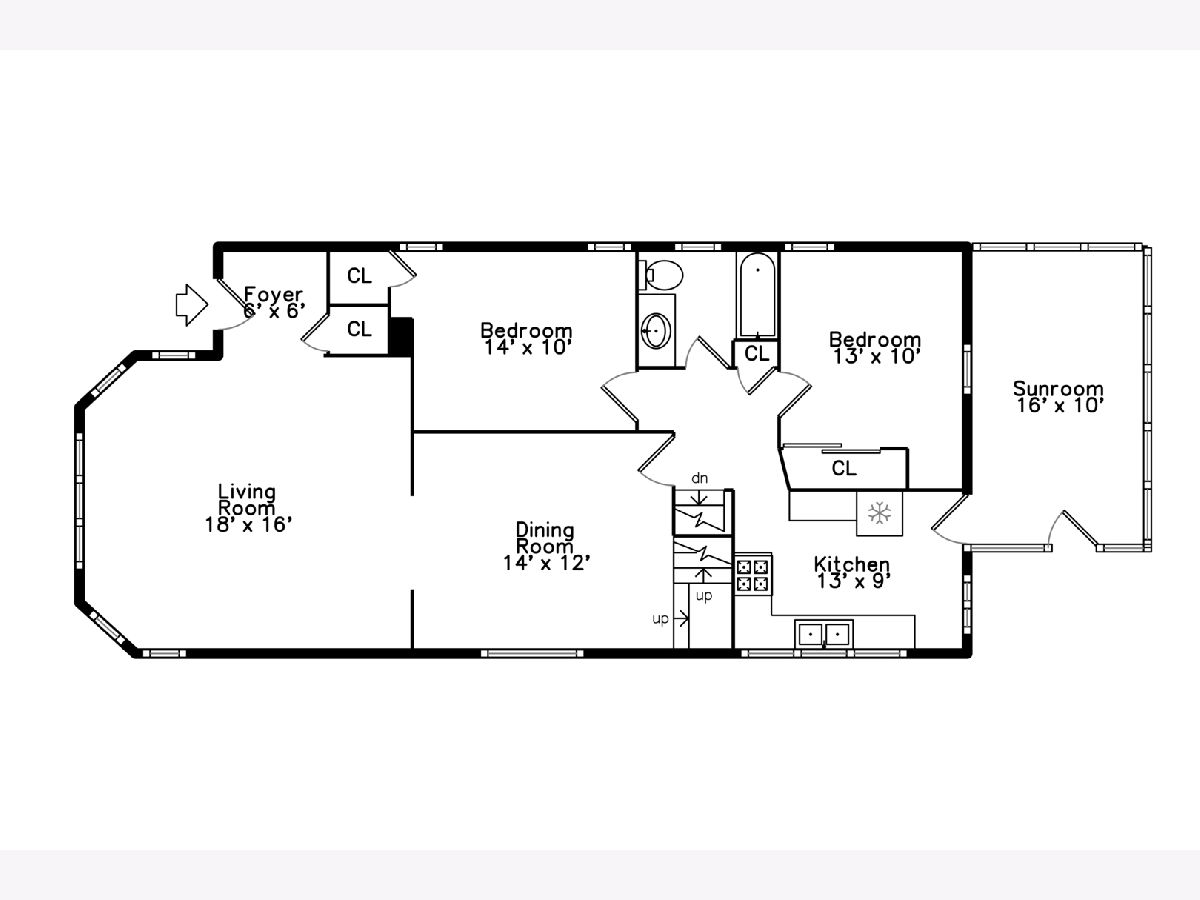
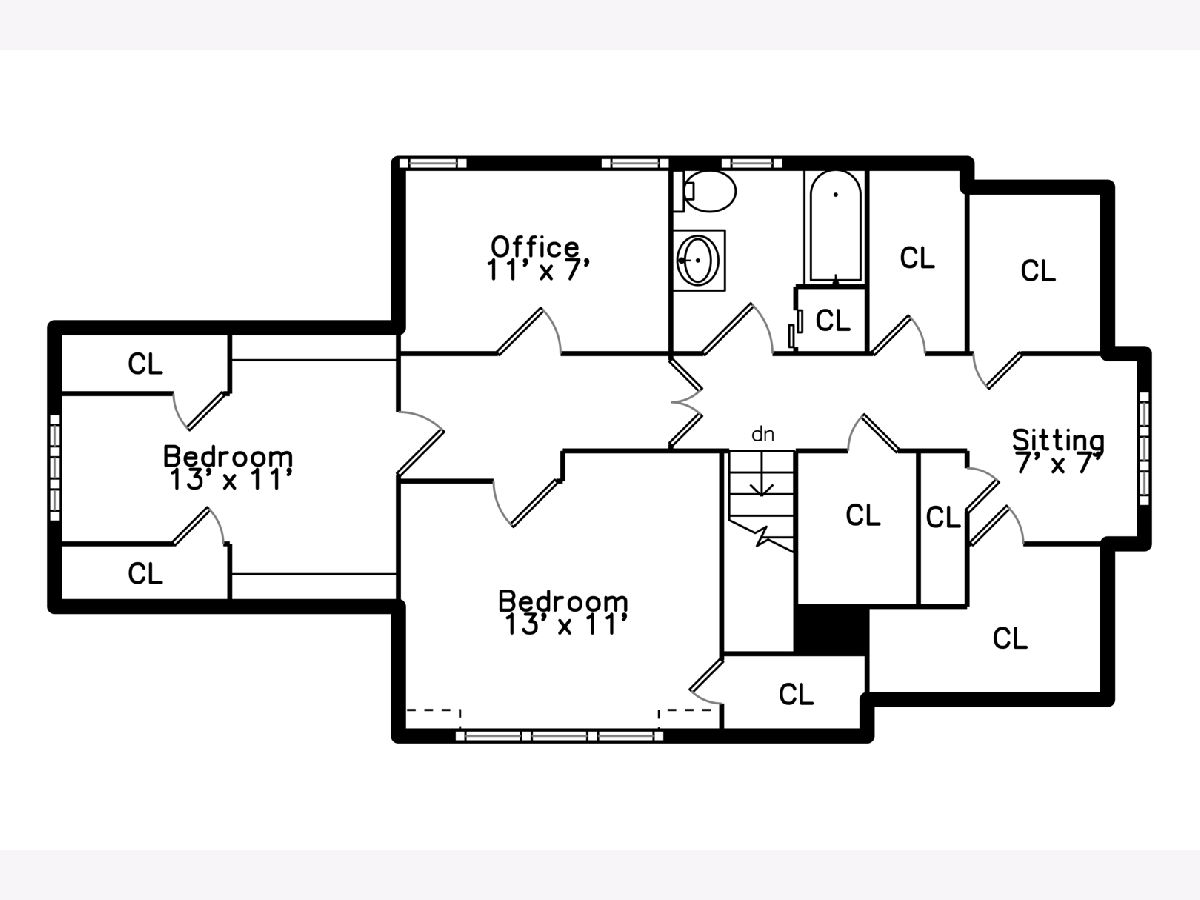
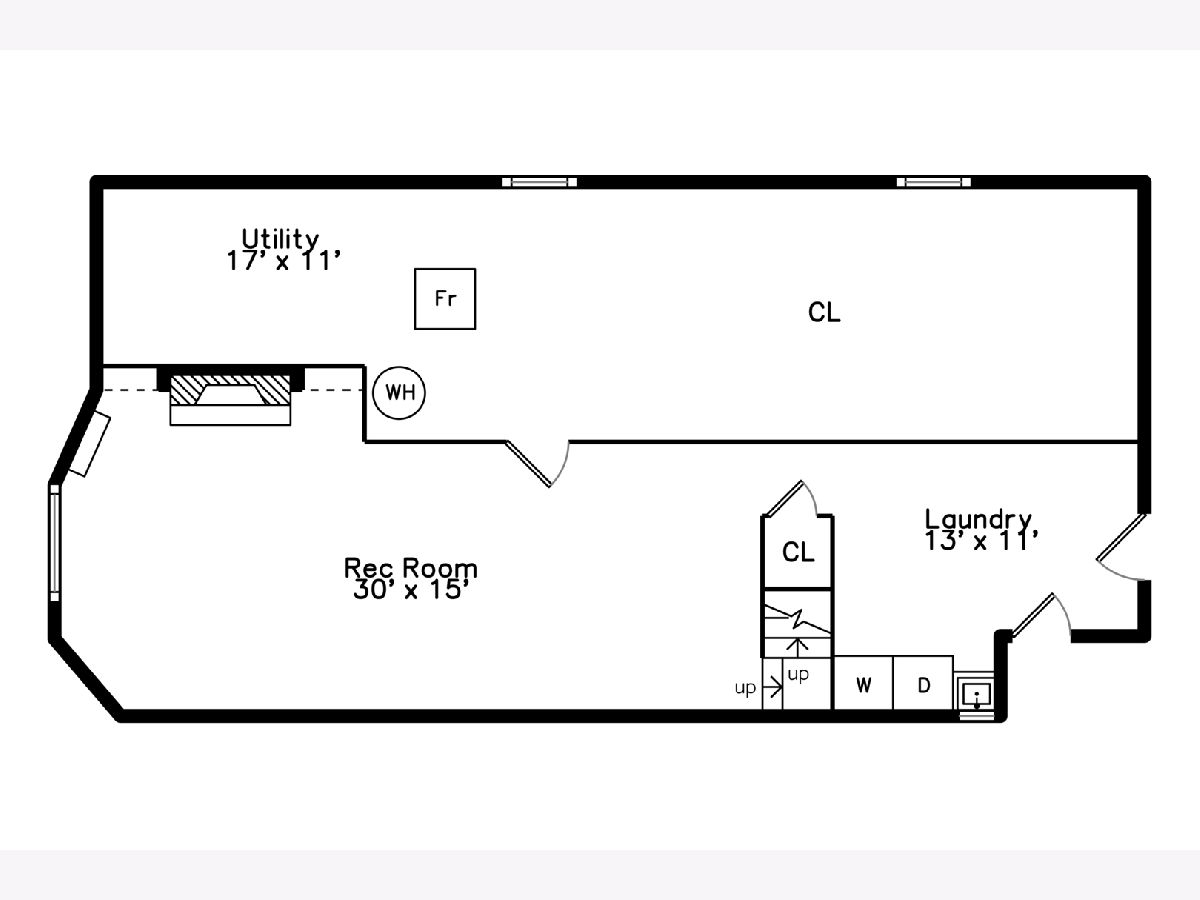
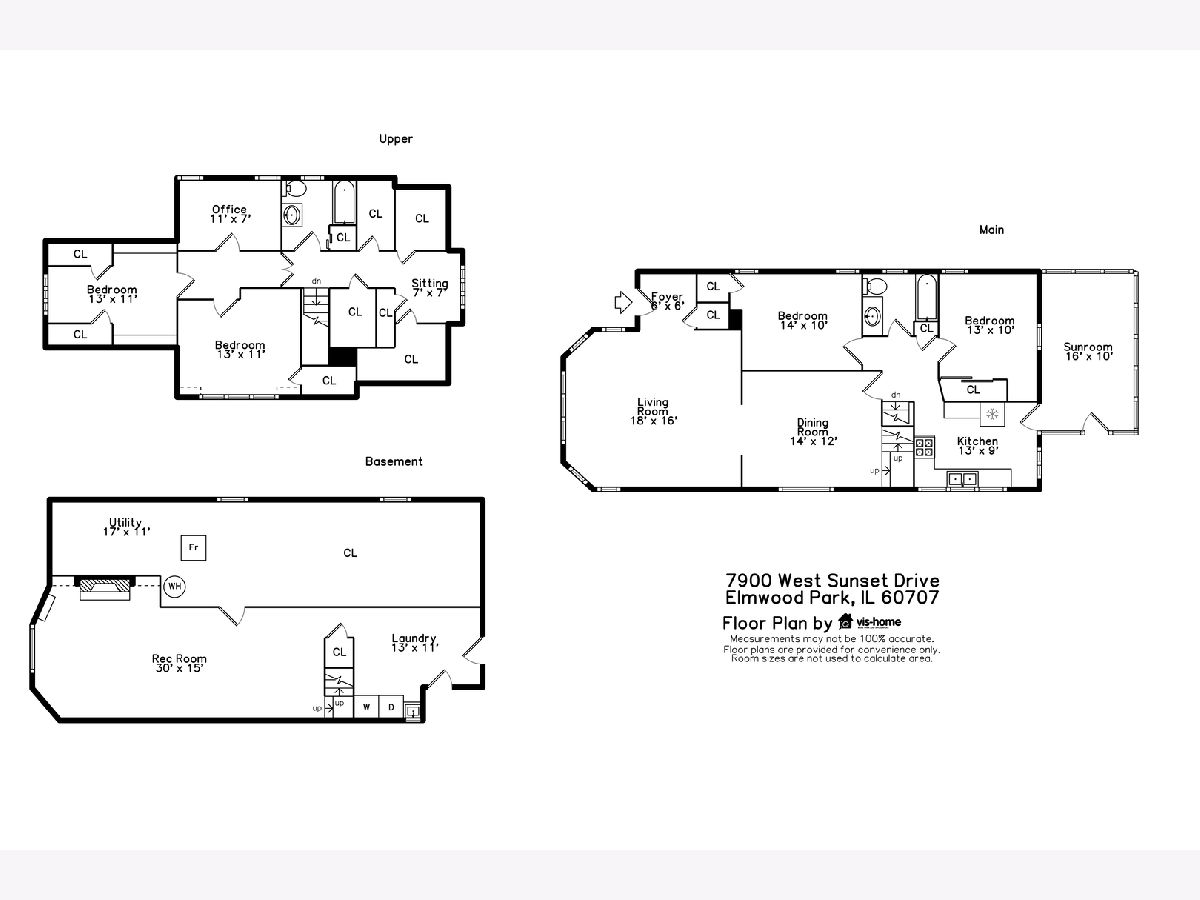
Room Specifics
Total Bedrooms: 4
Bedrooms Above Ground: 4
Bedrooms Below Ground: 0
Dimensions: —
Floor Type: Hardwood
Dimensions: —
Floor Type: Hardwood
Dimensions: —
Floor Type: Hardwood
Full Bathrooms: 2
Bathroom Amenities: Soaking Tub
Bathroom in Basement: 0
Rooms: Office,Screened Porch,Sitting Room,Walk In Closet,Utility Room-Lower Level,Walk In Closet,Storage
Basement Description: Partially Finished
Other Specifics
| 2 | |
| Concrete Perimeter | |
| Concrete | |
| Patio, Porch Screened | |
| Corner Lot | |
| 31X120X17X102 | |
| — | |
| None | |
| Hardwood Floors, First Floor Bedroom, First Floor Full Bath, Built-in Features, Walk-In Closet(s) | |
| Range, Dishwasher, Refrigerator, Washer, Dryer, Stainless Steel Appliance(s) | |
| Not in DB | |
| Park, Curbs, Sidewalks, Street Lights, Street Paved | |
| — | |
| — | |
| — |
Tax History
| Year | Property Taxes |
|---|---|
| 2014 | $6,234 |
| 2016 | $6,169 |
| 2020 | $6,556 |
Contact Agent
Nearby Similar Homes
Nearby Sold Comparables
Contact Agent
Listing Provided By
Dream Town Realty

