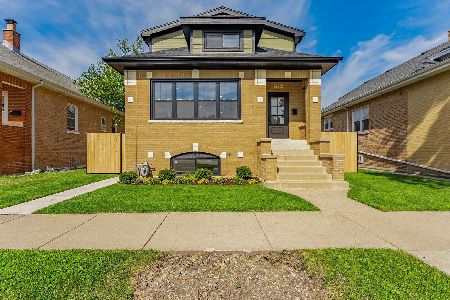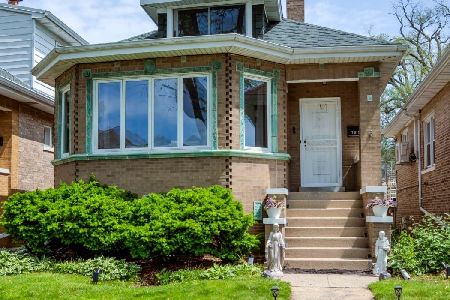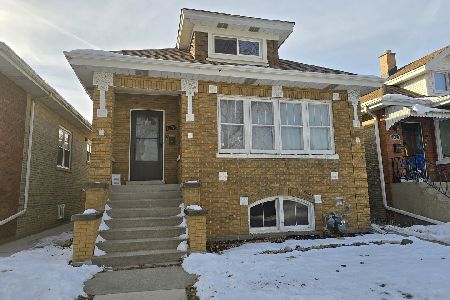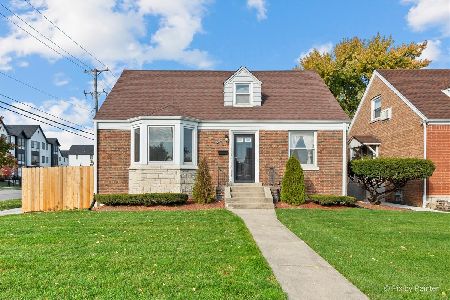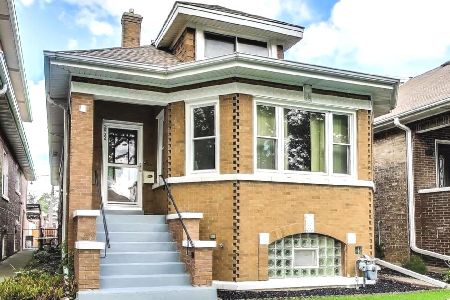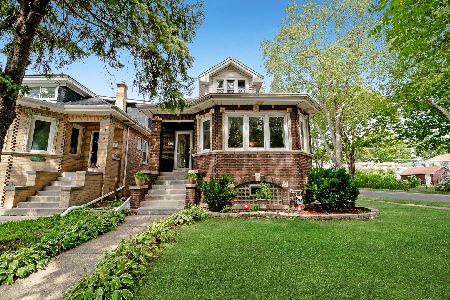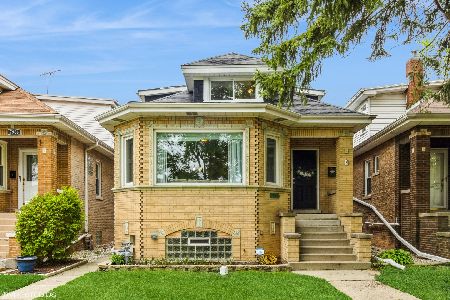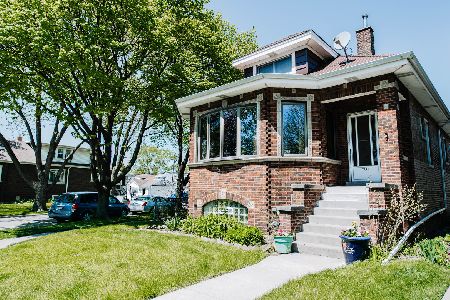7900 Sunset Drive, Elmwood Park, Illinois 60707
$235,000
|
Sold
|
|
| Status: | Closed |
| Sqft: | 0 |
| Cost/Sqft: | — |
| Beds: | 4 |
| Baths: | 2 |
| Year Built: | 1929 |
| Property Taxes: | $6,169 |
| Days On Market: | 3590 |
| Lot Size: | 0,10 |
Description
MOVE INTO YOUR DREAM HOUSE TODAY. Beautiful and spacious Mills brick bungalow with FOUR BEDROOMS, an OFFICE, and TWO BATHROOMS with refinished floors throughout the house. Located on a corner lot, the house's LARGE WINDOWS allow for plenty of natural sun light. Sizable living and dining rooms are separated by a simple and elegant archway. LARGE and ENCLOSED BACK PORCH overlooking the patio allows for ideal entertaining. Basement contains a FAMILY ROOM, large storage space, and a SEPARATE LAUNDRY ROOM. Portions of the house have been UPDATED including the bathrooms and rolling a new flat roof over the house. Just 15-minutes to ELMWOOD PARK METRA STATION. Conveniently located near grocery stores, restaurants, schools, and shopping.
Property Specifics
| Single Family | |
| — | |
| Bungalow | |
| 1929 | |
| Full | |
| — | |
| No | |
| 0.1 |
| Cook | |
| Westwood | |
| 0 / Not Applicable | |
| None | |
| Lake Michigan,Public | |
| Public Sewer | |
| 09184800 | |
| 12251170390000 |
Property History
| DATE: | EVENT: | PRICE: | SOURCE: |
|---|---|---|---|
| 22 May, 2014 | Sold | $179,000 | MRED MLS |
| 16 Mar, 2014 | Under contract | $189,000 | MRED MLS |
| — | Last price change | $189,000 | MRED MLS |
| 14 Jan, 2013 | Listed for sale | $189,000 | MRED MLS |
| 23 May, 2016 | Sold | $235,000 | MRED MLS |
| 7 Apr, 2016 | Under contract | $225,000 | MRED MLS |
| 5 Apr, 2016 | Listed for sale | $225,000 | MRED MLS |
| 21 Oct, 2020 | Sold | $267,000 | MRED MLS |
| 4 Sep, 2020 | Under contract | $275,000 | MRED MLS |
| 1 Sep, 2020 | Listed for sale | $275,000 | MRED MLS |
Room Specifics
Total Bedrooms: 4
Bedrooms Above Ground: 4
Bedrooms Below Ground: 0
Dimensions: —
Floor Type: Hardwood
Dimensions: —
Floor Type: Hardwood
Dimensions: —
Floor Type: Hardwood
Full Bathrooms: 2
Bathroom Amenities: —
Bathroom in Basement: 0
Rooms: Den,Screened Porch,Walk In Closet
Basement Description: Partially Finished
Other Specifics
| 2 | |
| — | |
| Concrete,Side Drive | |
| — | |
| — | |
| 57X110X17X120 | |
| — | |
| None | |
| Hardwood Floors | |
| Range, Refrigerator, Washer, Dryer | |
| Not in DB | |
| Sidewalks, Street Lights, Street Paved | |
| — | |
| — | |
| — |
Tax History
| Year | Property Taxes |
|---|---|
| 2014 | $6,234 |
| 2016 | $6,169 |
| 2020 | $6,556 |
Contact Agent
Nearby Similar Homes
Nearby Sold Comparables
Contact Agent
Listing Provided By
Baird & Warner

