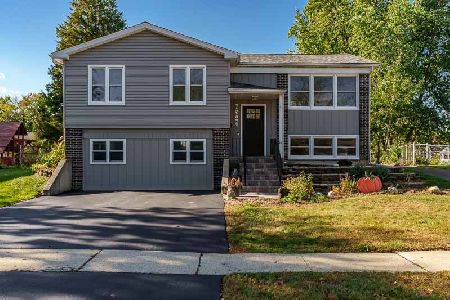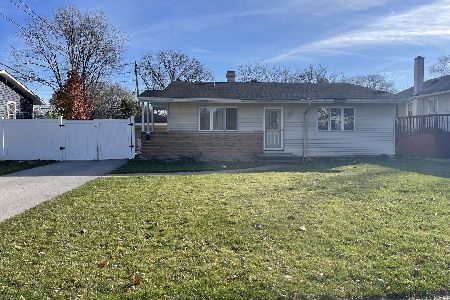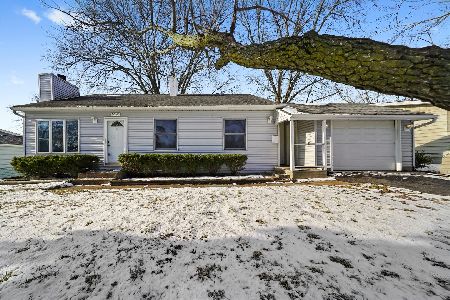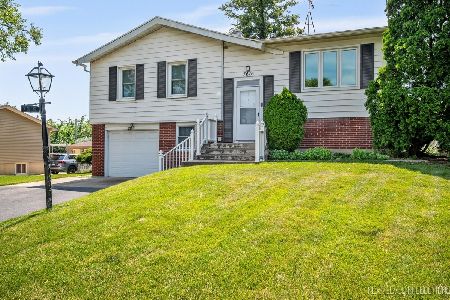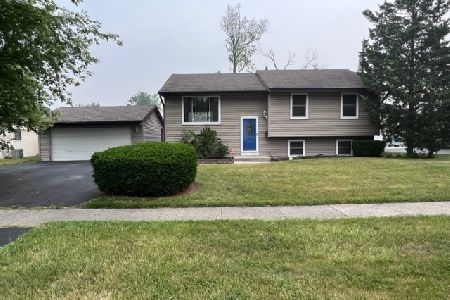7901 Iroquois Court, Woodridge, Illinois 60517
$255,000
|
Sold
|
|
| Status: | Closed |
| Sqft: | 1,925 |
| Cost/Sqft: | $140 |
| Beds: | 4 |
| Baths: | 3 |
| Year Built: | 1968 |
| Property Taxes: | $5,882 |
| Days On Market: | 2907 |
| Lot Size: | 0,27 |
Description
Outstanding true 4 bedroom, 2.5 bathroom home on a premium cul de sac lot with all 4 bedrooms on the same level. This meticulously maintained home features an updated kitchen with cherry cabinets, quartz counter tops, newer stainless steel appliances (2016), recessed lighting and tile back splash. The kitchen has access to the deck which overlooks the expansive private tree lined 1/4 acre yard. The lower level has built in seating and a bar for entertaining. Some of the other great features of this home are that the windows have been replaced, a master suite with an en suite bathroom, and a 2 car heated attached garage. Recent updates include hot water heater (2017), garage door (2016) and newer washer and dryer (2015). The location is awesome - backing to the elementary school (path at end of cul de sac leads to school play ground) and close to shopping, retaurants, entertainment and highways. Make it your home today!
Property Specifics
| Single Family | |
| — | |
| Bi-Level | |
| 1968 | |
| Partial | |
| — | |
| No | |
| 0.27 |
| Du Page | |
| — | |
| 0 / Not Applicable | |
| None | |
| Lake Michigan | |
| Public Sewer | |
| 09851507 | |
| 0835202018 |
Nearby Schools
| NAME: | DISTRICT: | DISTANCE: | |
|---|---|---|---|
|
Grade School
Edgewood Elementary School |
68 | — | |
|
Middle School
Thomas Jefferson Junior High Sch |
68 | Not in DB | |
|
High School
South High School |
99 | Not in DB | |
Property History
| DATE: | EVENT: | PRICE: | SOURCE: |
|---|---|---|---|
| 20 Jun, 2018 | Sold | $255,000 | MRED MLS |
| 5 May, 2018 | Under contract | $269,900 | MRED MLS |
| — | Last price change | $275,000 | MRED MLS |
| 12 Feb, 2018 | Listed for sale | $279,900 | MRED MLS |
Room Specifics
Total Bedrooms: 4
Bedrooms Above Ground: 4
Bedrooms Below Ground: 0
Dimensions: —
Floor Type: Hardwood
Dimensions: —
Floor Type: Hardwood
Dimensions: —
Floor Type: Hardwood
Full Bathrooms: 3
Bathroom Amenities: —
Bathroom in Basement: 1
Rooms: —
Basement Description: Finished
Other Specifics
| 2 | |
| — | |
| — | |
| Deck | |
| Cul-De-Sac | |
| 73 X 206 X 62 X 206 | |
| — | |
| Full | |
| Bar-Wet, Hardwood Floors | |
| Range, Microwave, Dishwasher, Refrigerator, Washer, Dryer, Disposal, Stainless Steel Appliance(s) | |
| Not in DB | |
| Sidewalks, Street Lights, Street Paved | |
| — | |
| — | |
| — |
Tax History
| Year | Property Taxes |
|---|---|
| 2018 | $5,882 |
Contact Agent
Nearby Similar Homes
Nearby Sold Comparables
Contact Agent
Listing Provided By
Keller Williams Experience


