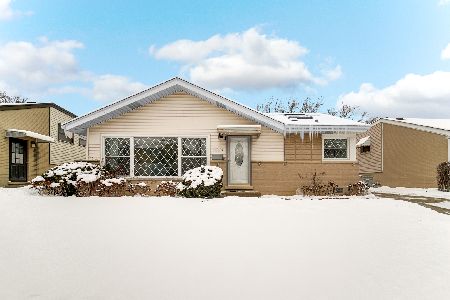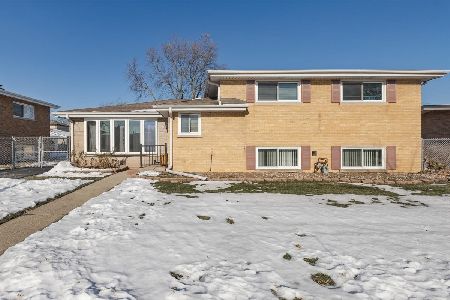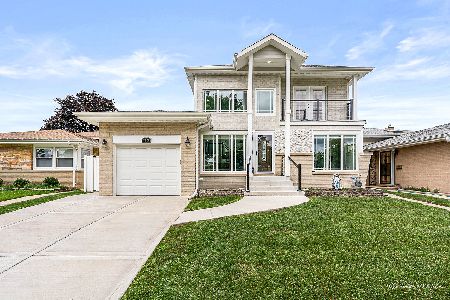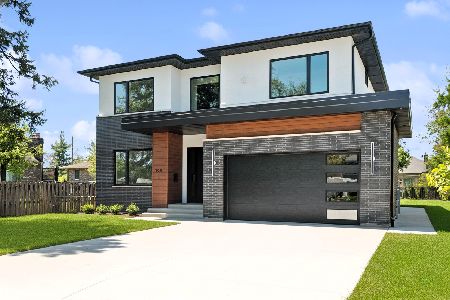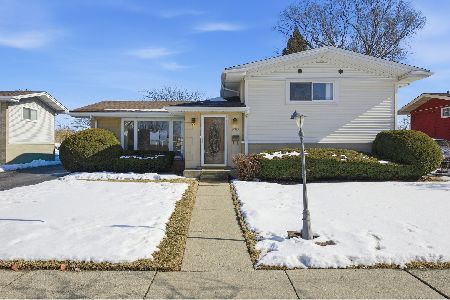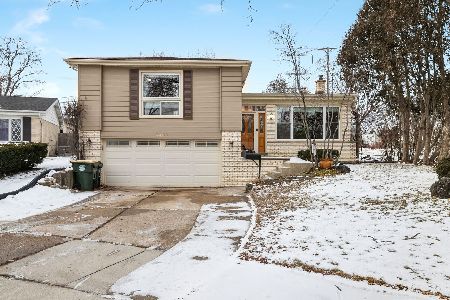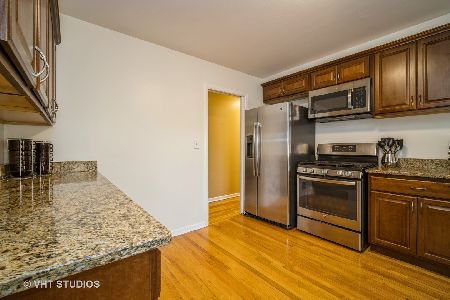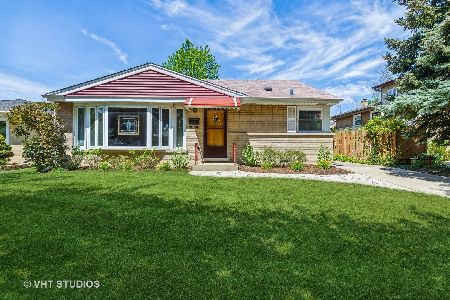7901 Park Avenue, Niles, Illinois 60714
$345,000
|
Sold
|
|
| Status: | Closed |
| Sqft: | 2,400 |
| Cost/Sqft: | $156 |
| Beds: | 4 |
| Baths: | 2 |
| Year Built: | 1961 |
| Property Taxes: | $5,331 |
| Days On Market: | 3107 |
| Lot Size: | 0,16 |
Description
Motivated seller!Bring an offer! Tax record sq footage is not accurate. Four bedrooms with office or 5th br. This spacious home with hardwood flooring through out. Beautiful kitchen, with ss appliances and granite counters, including island eating area. Large living room, flows into an L shape sitting room which connects to large dining room with skylight . This large expanded home has many possibilities one of the bedrooms has a tandem room which could make nice master br suite Good size family room just a few stairs down from kitchen. Two car garage with large drive way off fenced yard with patio. Plus additional parking pad on other side of house great for a boat or work truck. Niles has free bus for extra convenience! Very close to school and park!
Property Specifics
| Single Family | |
| — | |
| Bi-Level | |
| 1961 | |
| None | |
| — | |
| No | |
| 0.16 |
| Cook | |
| — | |
| 0 / Not Applicable | |
| None | |
| Lake Michigan | |
| Public Sewer | |
| 09733222 | |
| 09133200220000 |
Nearby Schools
| NAME: | DISTRICT: | DISTANCE: | |
|---|---|---|---|
|
Grade School
Nelson Elementary School |
63 | — | |
|
Middle School
Gemini Junior High School |
63 | Not in DB | |
|
High School
Maine East High School |
207 | Not in DB | |
Property History
| DATE: | EVENT: | PRICE: | SOURCE: |
|---|---|---|---|
| 31 Jan, 2018 | Sold | $345,000 | MRED MLS |
| 25 Nov, 2017 | Under contract | $373,500 | MRED MLS |
| — | Last price change | $373,900 | MRED MLS |
| 27 Aug, 2017 | Listed for sale | $375,000 | MRED MLS |
Room Specifics
Total Bedrooms: 4
Bedrooms Above Ground: 4
Bedrooms Below Ground: 0
Dimensions: —
Floor Type: Hardwood
Dimensions: —
Floor Type: Hardwood
Dimensions: —
Floor Type: Hardwood
Full Bathrooms: 2
Bathroom Amenities: Whirlpool
Bathroom in Basement: 0
Rooms: Breakfast Room,Tandem Room,Sitting Room
Basement Description: None
Other Specifics
| 2 | |
| Concrete Perimeter | |
| Concrete | |
| Patio, Brick Paver Patio, Storms/Screens | |
| Corner Lot,Fenced Yard | |
| 55X125 | |
| — | |
| None | |
| Vaulted/Cathedral Ceilings, Skylight(s), Hardwood Floors | |
| Range, Microwave, Dishwasher, Refrigerator, Washer, Dryer, Stainless Steel Appliance(s) | |
| Not in DB | |
| Sidewalks, Street Lights, Street Paved | |
| — | |
| — | |
| — |
Tax History
| Year | Property Taxes |
|---|---|
| 2018 | $5,331 |
Contact Agent
Nearby Similar Homes
Contact Agent
Listing Provided By
Hometown Real Estate

