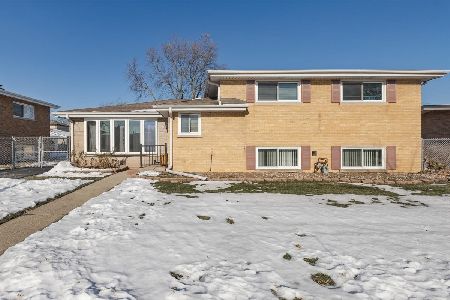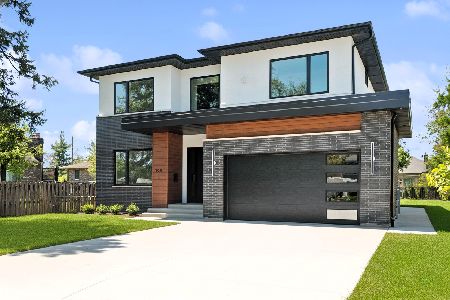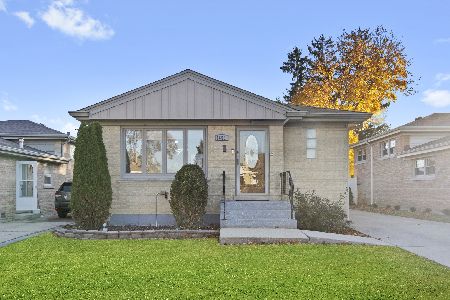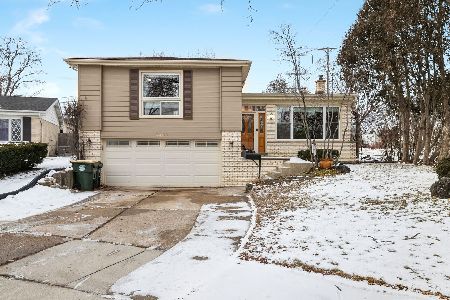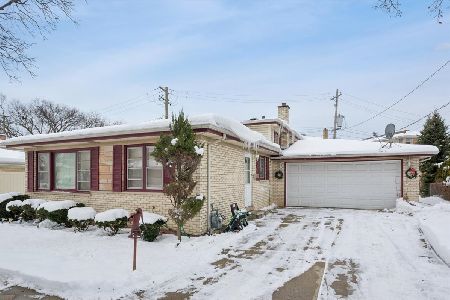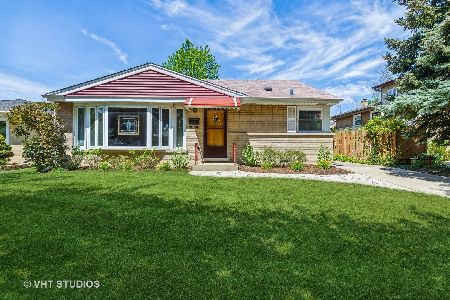8940 Elmore Street, Niles, Illinois 60714
$333,000
|
Sold
|
|
| Status: | Closed |
| Sqft: | 1,344 |
| Cost/Sqft: | $242 |
| Beds: | 3 |
| Baths: | 3 |
| Year Built: | 1961 |
| Property Taxes: | $1,466 |
| Days On Market: | 1644 |
| Lot Size: | 0,14 |
Description
Come See This Wonderful, Well-Maintained, Elevated Brick Ranch Home With Many Updates in the Last 6 Years. Three Bedrooms, Two Full Bathrooms & a Powder Room. Fantastic Updated Kitchen with Wood Cabinets with a Nutmeg Stain & Stainless Steel Appliances. Updated Bathrooms & Powder Room. Gorgeous, Stellar Condition Hardwood Floors Through Out Main Floor. Open Concept Living Room and Dining Room with Beautiful Bay Picture Window. New Lighting Fixtures & Hardware Throughout. A Large Lower Level with Several Large Rooms & a Full Bathroom for Multi-Generational Living Options. Central Air & Heat. Many Storage Closets. Extra Large One & Three Quarter Car Detached Garage with Long Side Drive. Great Backyard with Large Deck & Perimeter Perimeter Fencing. Wonderful Neighborhood, Tree lined Streets & Close to Everything. Outstanding & Convenient location. Walking Distance to Parks, Stores, Restaurants & Public Transportation. Easily Accessible to the Milwaukee Ave Corridor, Expressway, Tollway & Luthern General Hospital. This Home is in Very Good Condition but it is Part of an Estate Sale & is Being Sold "As-Is". Immediate Possession Available. This is Home is Vacant, Freshly Painted, Sanitized, & Ready for a New Homeowner. Welcome Home!
Property Specifics
| Single Family | |
| — | |
| Ranch | |
| 1961 | |
| English | |
| RAISED RANCH | |
| No | |
| 0.14 |
| Cook | |
| — | |
| 0 / Not Applicable | |
| None | |
| Lake Michigan | |
| Public Sewer | |
| 11171816 | |
| 09133200230000 |
Nearby Schools
| NAME: | DISTRICT: | DISTANCE: | |
|---|---|---|---|
|
Grade School
Nelson Elementary School |
63 | — | |
|
Middle School
Gemini Junior High School |
63 | Not in DB | |
|
High School
Maine East High School |
207 | Not in DB | |
Property History
| DATE: | EVENT: | PRICE: | SOURCE: |
|---|---|---|---|
| 21 Aug, 2015 | Sold | $250,000 | MRED MLS |
| 30 Jul, 2015 | Under contract | $259,000 | MRED MLS |
| 27 Jul, 2015 | Listed for sale | $259,000 | MRED MLS |
| 6 Oct, 2021 | Sold | $333,000 | MRED MLS |
| 31 Jul, 2021 | Under contract | $325,000 | MRED MLS |
| 28 Jul, 2021 | Listed for sale | $325,000 | MRED MLS |
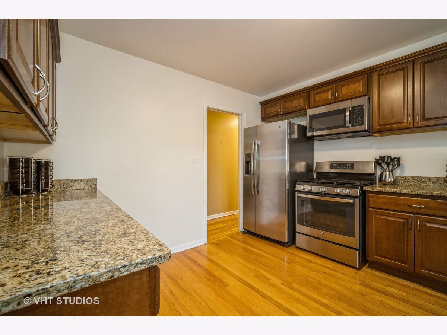
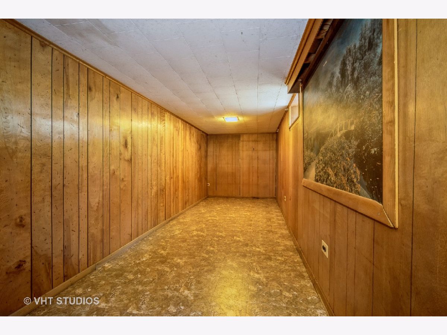
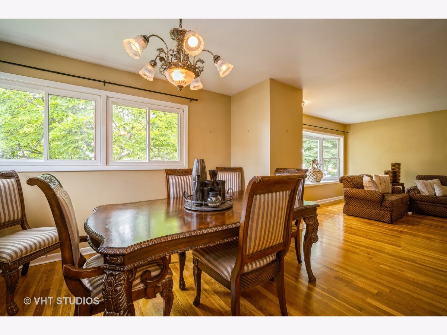
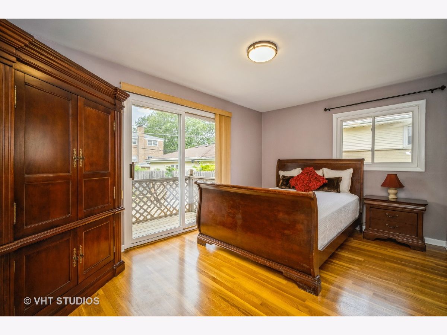
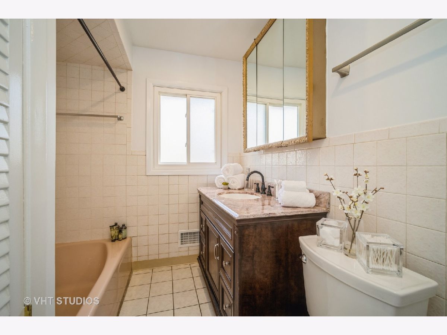
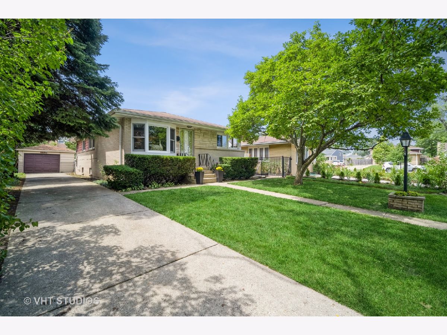
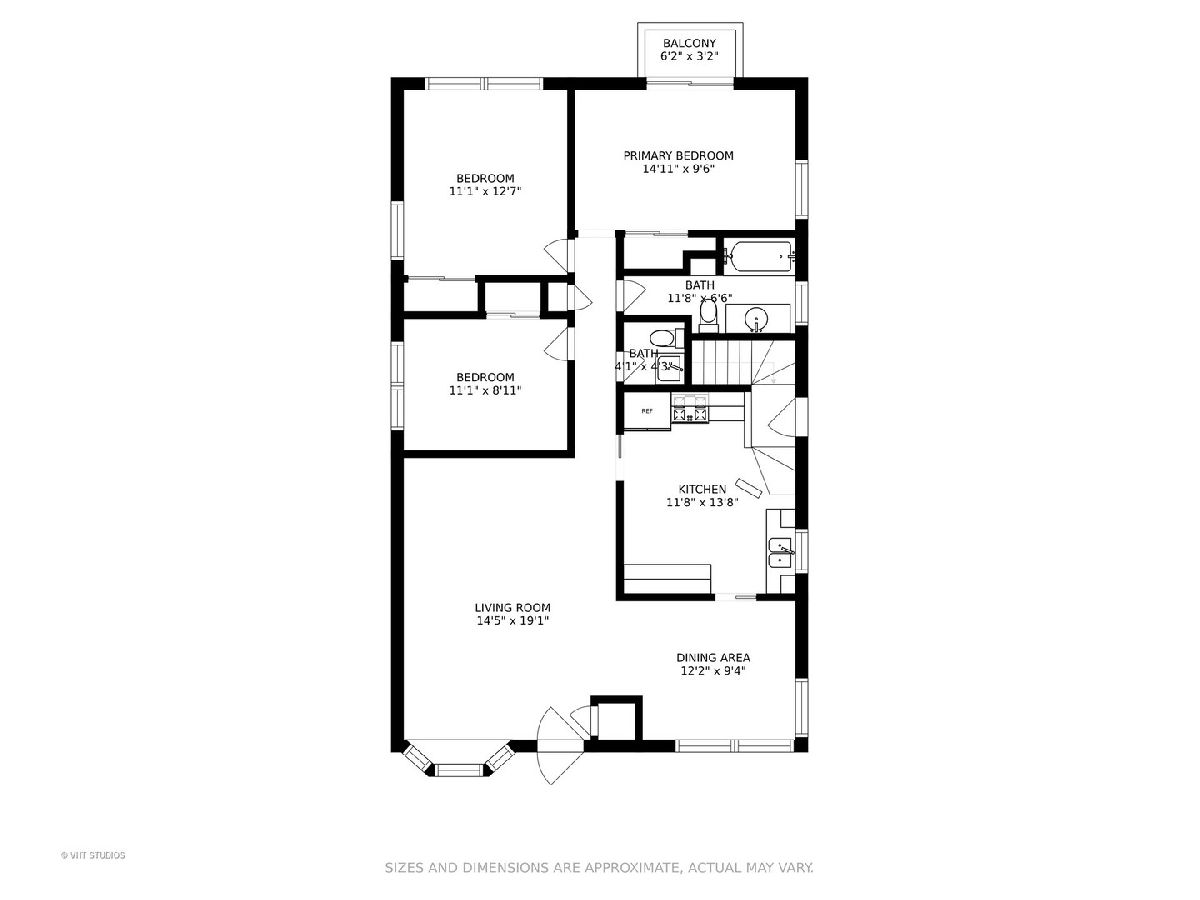
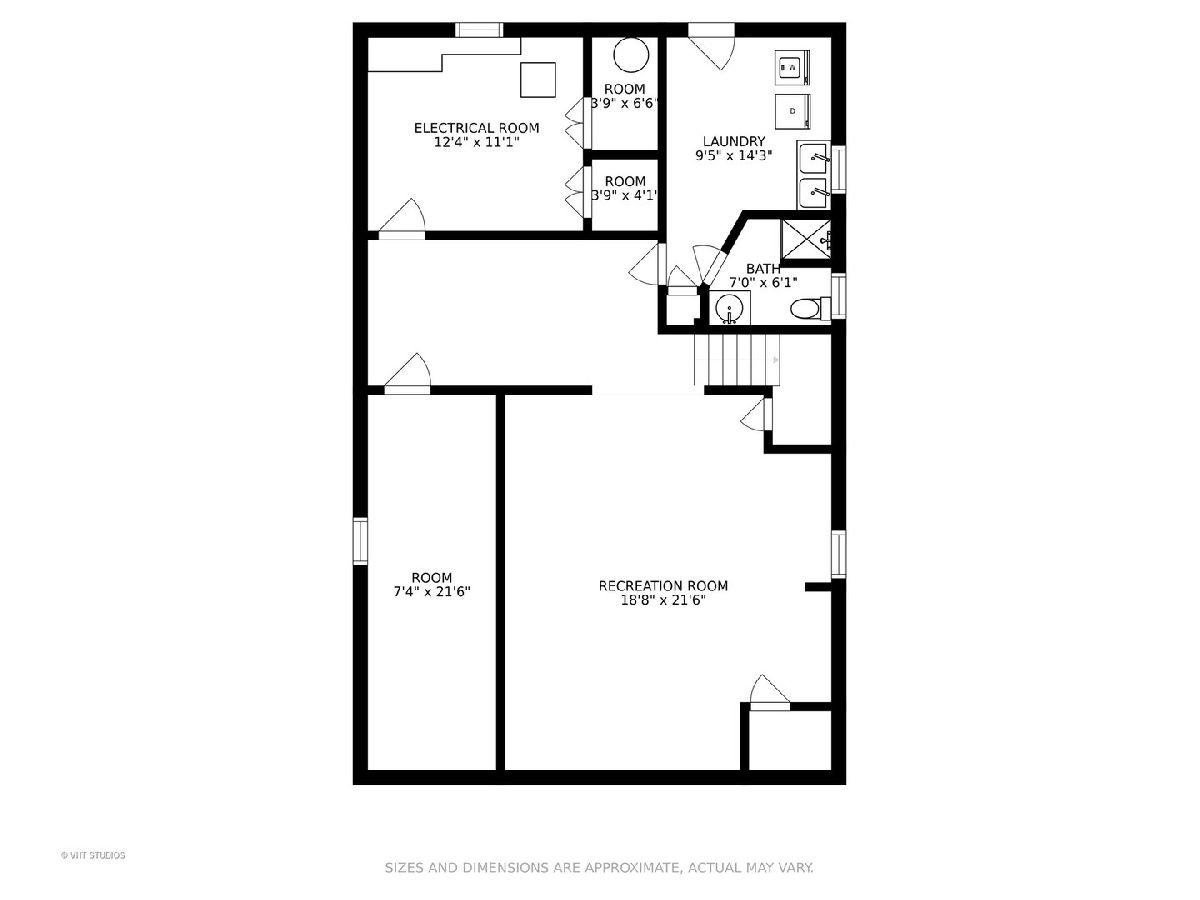
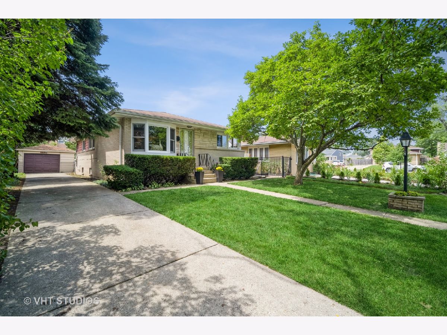
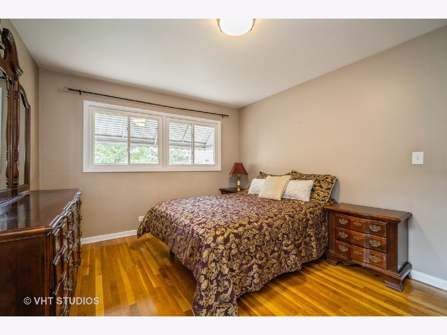
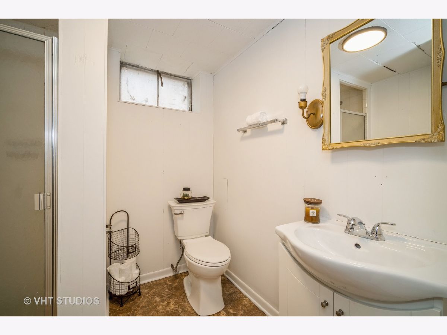
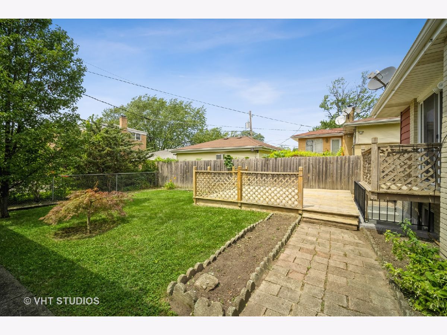
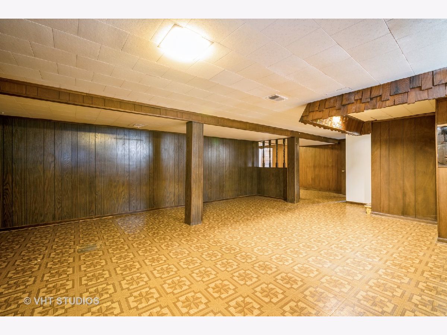
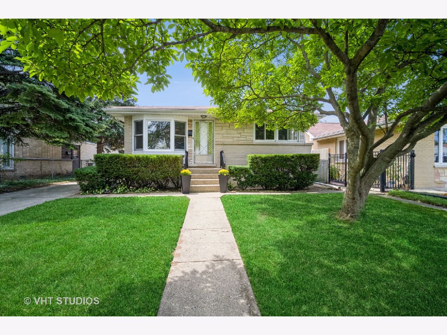
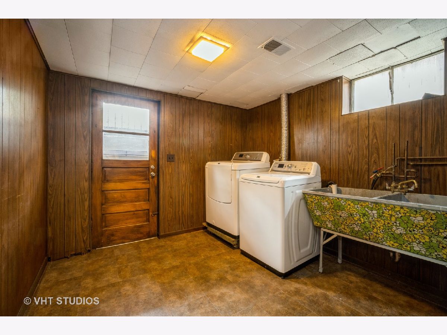
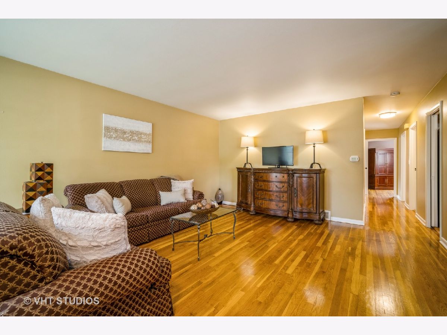
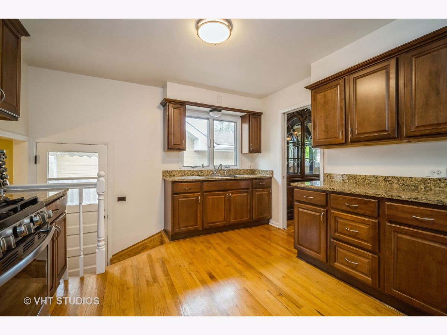
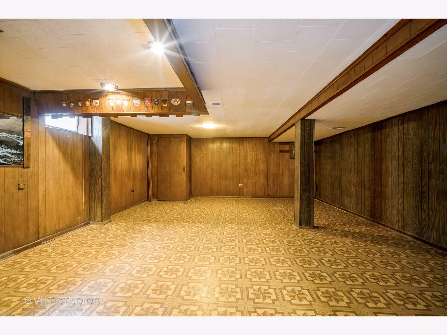
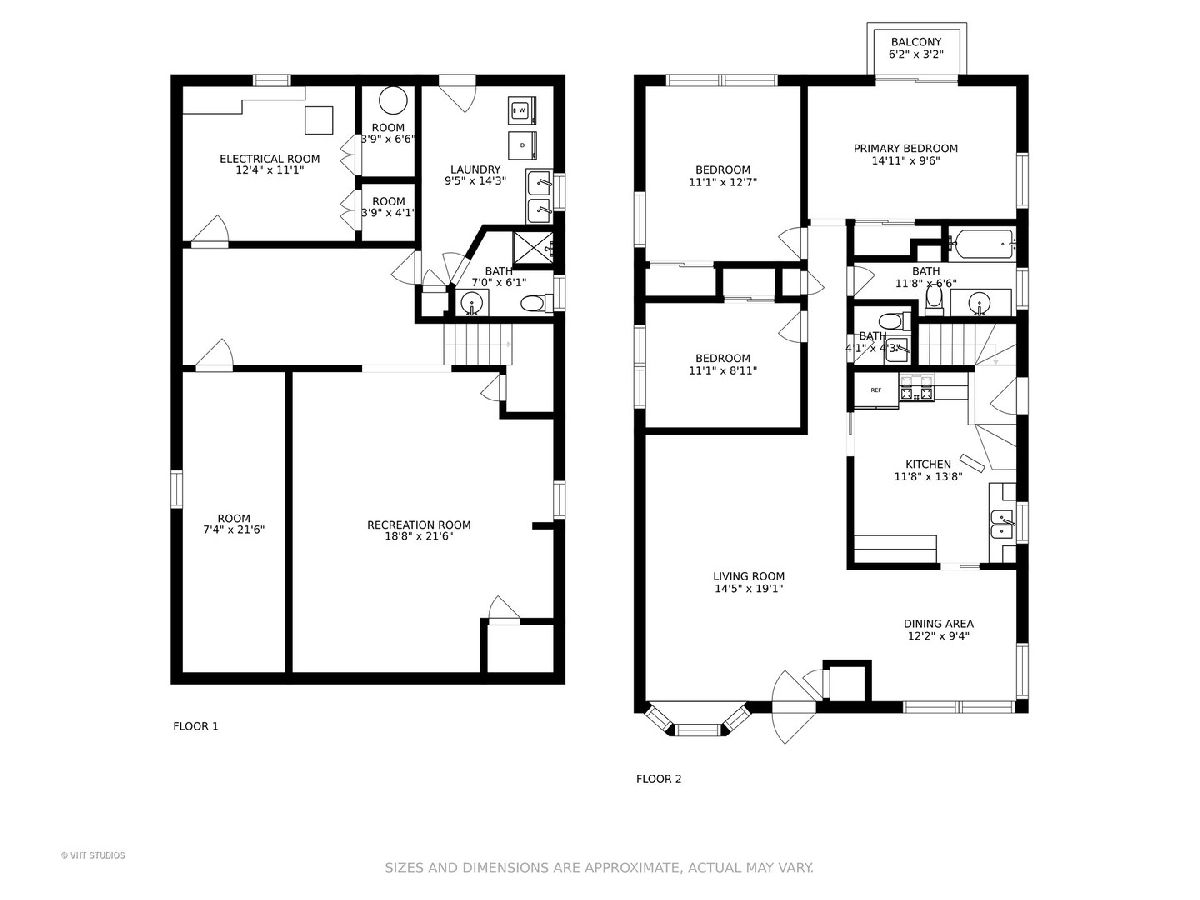
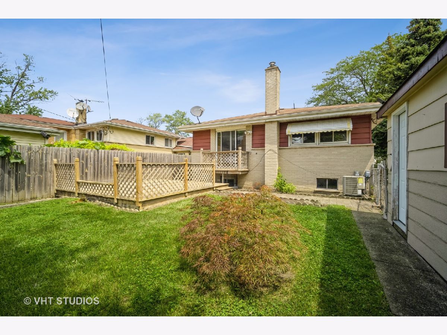
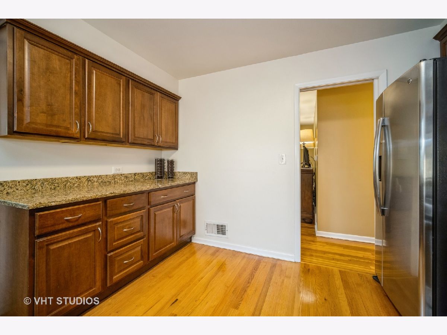
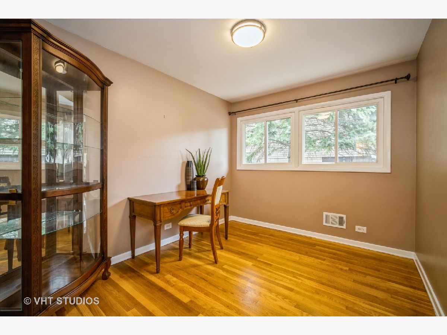
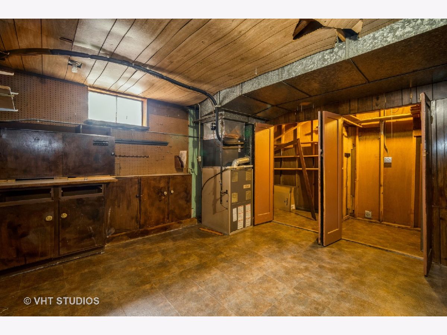
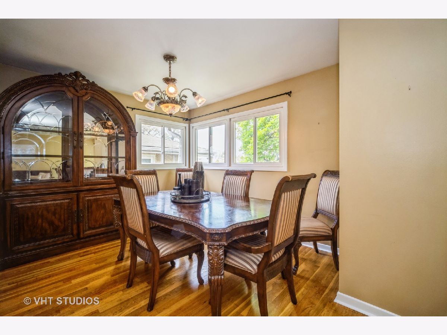
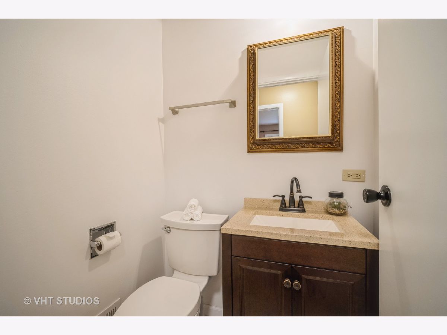
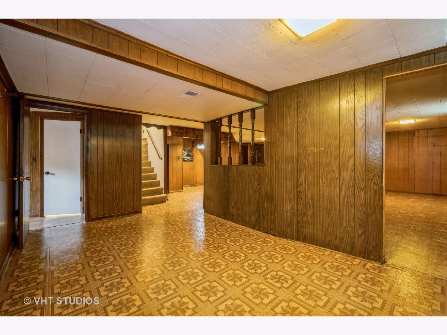
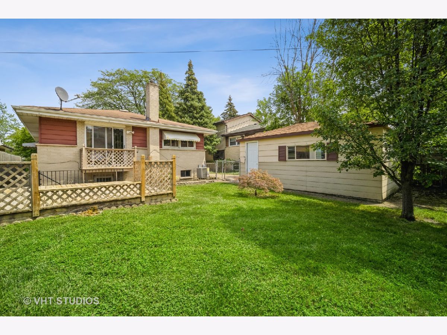
Room Specifics
Total Bedrooms: 3
Bedrooms Above Ground: 3
Bedrooms Below Ground: 0
Dimensions: —
Floor Type: Hardwood
Dimensions: —
Floor Type: Hardwood
Full Bathrooms: 3
Bathroom Amenities: —
Bathroom in Basement: 1
Rooms: Recreation Room,Other Room,Utility Room-Lower Level
Basement Description: Partially Finished
Other Specifics
| 1 | |
| Concrete Perimeter | |
| Concrete | |
| Deck | |
| — | |
| 50X124 | |
| — | |
| None | |
| Hardwood Floors | |
| Range, Microwave, Refrigerator, Freezer, Washer, Dryer, Stainless Steel Appliance(s) | |
| Not in DB | |
| Park, Sidewalks | |
| — | |
| — | |
| — |
Tax History
| Year | Property Taxes |
|---|---|
| 2015 | $2,273 |
| 2021 | $1,466 |
Contact Agent
Nearby Similar Homes
Nearby Sold Comparables
Contact Agent
Listing Provided By
Baird & Warner

