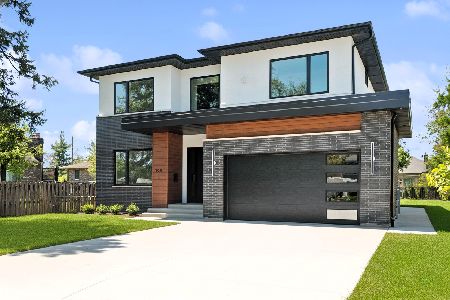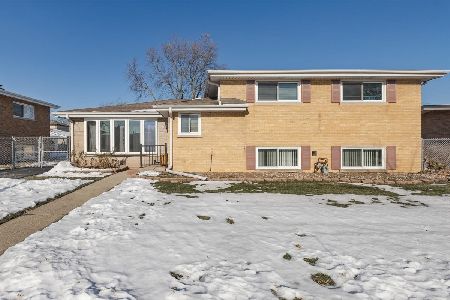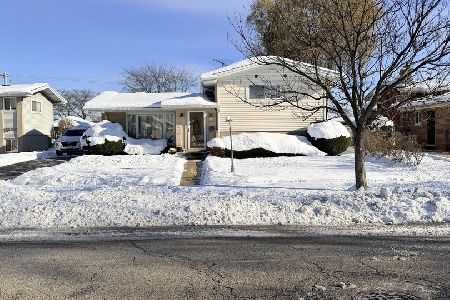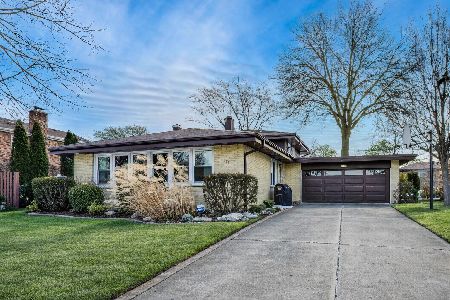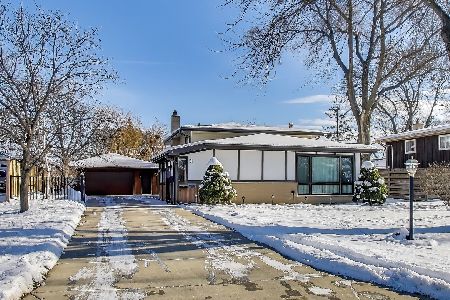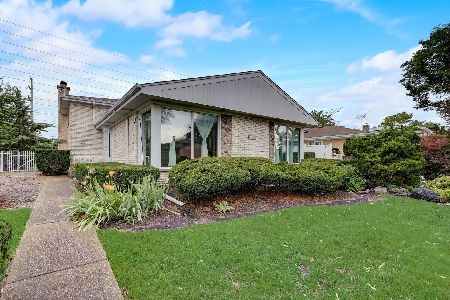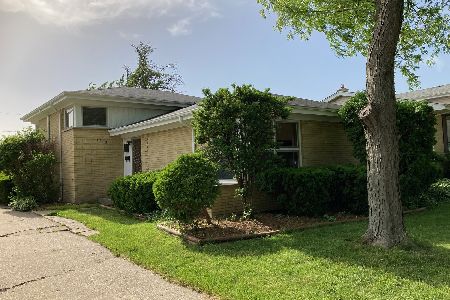7903 Beckwith Road, Morton Grove, Illinois 60053
$310,500
|
Sold
|
|
| Status: | Closed |
| Sqft: | 1,719 |
| Cost/Sqft: | $197 |
| Beds: | 4 |
| Baths: | 3 |
| Year Built: | 1963 |
| Property Taxes: | $7,453 |
| Days On Market: | 2656 |
| Lot Size: | 0,18 |
Description
All Brick Home with lots of upgrades!!! Beautiful neighborhood, close to shopping, etc.!!!Great kitchen with tons of cabinets & wood floors. Large L shaped Living & Dining Room (possible wood floors under carpet) Family room with full walls of custom built ins, cabinets, desk area, etc., Also don't miss library alcove, & downstairs office. Large utility room with exit to back yard. Complete tear off roof done. Home being sold "as is"
Property Specifics
| Single Family | |
| — | |
| — | |
| 1963 | |
| Walkout | |
| — | |
| No | |
| 0.18 |
| Cook | |
| Mortonaire | |
| 0 / Not Applicable | |
| None | |
| Lake Michigan | |
| Public Sewer | |
| 10106945 | |
| 09131090130000 |
Nearby Schools
| NAME: | DISTRICT: | DISTANCE: | |
|---|---|---|---|
|
Grade School
Melzer School |
63 | — | |
|
Middle School
Gemini Junior High School |
63 | Not in DB | |
|
High School
Maine East High School |
207 | Not in DB | |
Property History
| DATE: | EVENT: | PRICE: | SOURCE: |
|---|---|---|---|
| 4 Dec, 2018 | Sold | $310,500 | MRED MLS |
| 17 Oct, 2018 | Under contract | $339,000 | MRED MLS |
| 9 Oct, 2018 | Listed for sale | $339,000 | MRED MLS |
Room Specifics
Total Bedrooms: 4
Bedrooms Above Ground: 4
Bedrooms Below Ground: 0
Dimensions: —
Floor Type: Carpet
Dimensions: —
Floor Type: Carpet
Dimensions: —
Floor Type: Carpet
Full Bathrooms: 3
Bathroom Amenities: —
Bathroom in Basement: 1
Rooms: Office
Basement Description: Finished
Other Specifics
| — | |
| Concrete Perimeter | |
| Concrete | |
| Storms/Screens | |
| — | |
| 60X135 | |
| — | |
| Full | |
| — | |
| Range, Microwave, Dishwasher, Refrigerator, Washer, Dryer | |
| Not in DB | |
| Sidewalks, Street Lights, Street Paved | |
| — | |
| — | |
| Attached Fireplace Doors/Screen |
Tax History
| Year | Property Taxes |
|---|---|
| 2018 | $7,453 |
Contact Agent
Nearby Similar Homes
Nearby Sold Comparables
Contact Agent
Listing Provided By
RE/MAX Suburban

