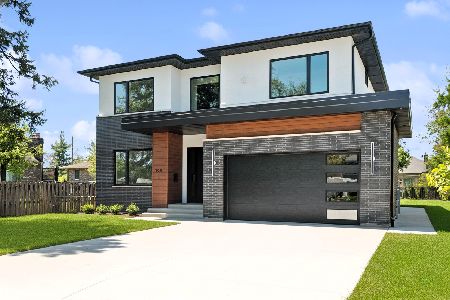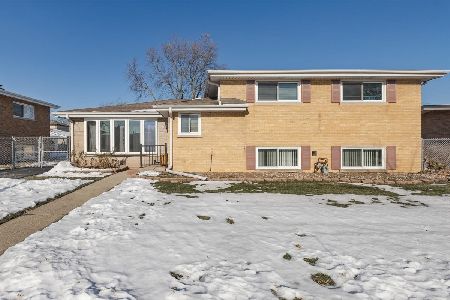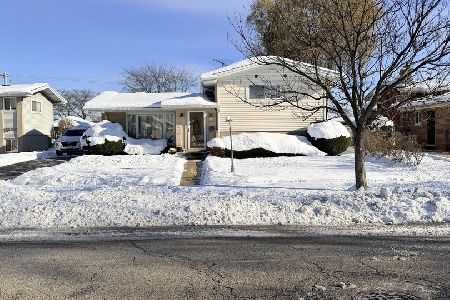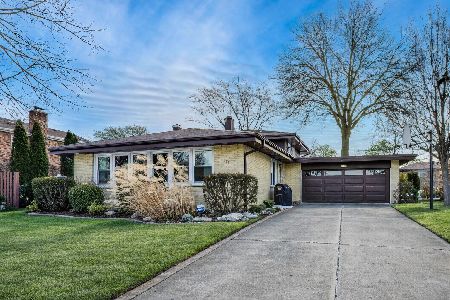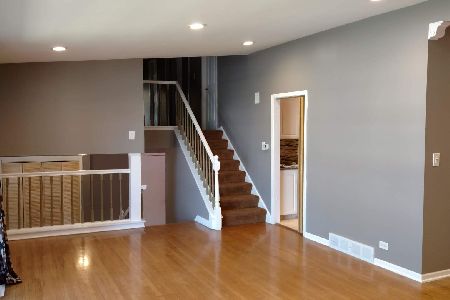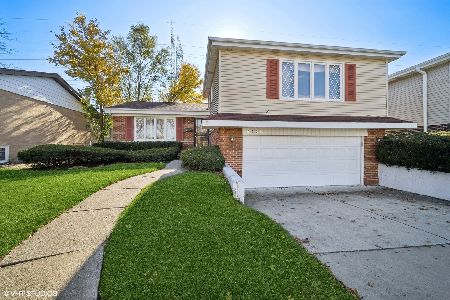7919 Beckwith Road, Morton Grove, Illinois 60053
$390,000
|
Sold
|
|
| Status: | Closed |
| Sqft: | 3,250 |
| Cost/Sqft: | $123 |
| Beds: | 5 |
| Baths: | 3 |
| Year Built: | 1963 |
| Property Taxes: | $7,411 |
| Days On Market: | 2795 |
| Lot Size: | 0,00 |
Description
One of the beautiful jumbos tri-level 5bdr/3bth house in a quite residential area.Wonderful layout with huge living spaces on 3 levels ideal for larger family. Hardwood floor thru-out. Completely remodeled with great open floor living and dining area. Upgraded kitchen with 42' maple cabinets, granite counter tops, stainless steel appliances and marble floor opens to a good size eating area. Bright & huge master suite with walk in closets & upgraded granite and marble bthr with fully equipped cabinets including body spray shower.The lower level has the fifth bdr with fully bthr for in laws and the family room with walkout to patio and nice sized backyard .Come and enjoy this beauty. Excellent location: close to shopping malls, move theater, parks and schools.The owner relocated.
Property Specifics
| Single Family | |
| — | |
| Tri-Level | |
| 1963 | |
| Partial,Walkout | |
| TRI-LEVEL | |
| No | |
| 0 |
| Cook | |
| — | |
| 0 / Not Applicable | |
| None | |
| Public | |
| Public Sewer | |
| 09962274 | |
| 09131090260000 |
Nearby Schools
| NAME: | DISTRICT: | DISTANCE: | |
|---|---|---|---|
|
Grade School
Washington Elementary School |
63 | — | |
|
Middle School
Gemini Junior High School |
63 | Not in DB | |
Property History
| DATE: | EVENT: | PRICE: | SOURCE: |
|---|---|---|---|
| 25 Aug, 2008 | Sold | $335,000 | MRED MLS |
| 13 Jun, 2008 | Under contract | $335,000 | MRED MLS |
| — | Last price change | $349,000 | MRED MLS |
| 22 Feb, 2008 | Listed for sale | $420,000 | MRED MLS |
| 30 Aug, 2017 | Under contract | $0 | MRED MLS |
| 12 Aug, 2017 | Listed for sale | $0 | MRED MLS |
| 13 Aug, 2018 | Sold | $390,000 | MRED MLS |
| 11 Jul, 2018 | Under contract | $399,900 | MRED MLS |
| — | Last price change | $419,900 | MRED MLS |
| 24 May, 2018 | Listed for sale | $419,900 | MRED MLS |
Room Specifics
Total Bedrooms: 5
Bedrooms Above Ground: 5
Bedrooms Below Ground: 0
Dimensions: —
Floor Type: Hardwood
Dimensions: —
Floor Type: Hardwood
Dimensions: —
Floor Type: Hardwood
Dimensions: —
Floor Type: —
Full Bathrooms: 3
Bathroom Amenities: Separate Shower
Bathroom in Basement: 0
Rooms: Bedroom 5,Foyer
Basement Description: Finished
Other Specifics
| 1 | |
| Concrete Perimeter | |
| Concrete | |
| Patio | |
| — | |
| 55X130 | |
| Full,Unfinished | |
| Full | |
| Hardwood Floors, First Floor Bedroom, In-Law Arrangement, First Floor Laundry, First Floor Full Bath | |
| Range, Microwave, Dishwasher, Refrigerator, Washer, Dryer, Stainless Steel Appliance(s) | |
| Not in DB | |
| — | |
| — | |
| — | |
| — |
Tax History
| Year | Property Taxes |
|---|---|
| 2008 | $6,945 |
| 2018 | $7,411 |
Contact Agent
Nearby Similar Homes
Nearby Sold Comparables
Contact Agent
Listing Provided By
Coldwell Banker Residential

