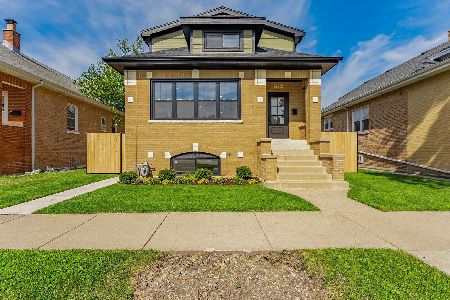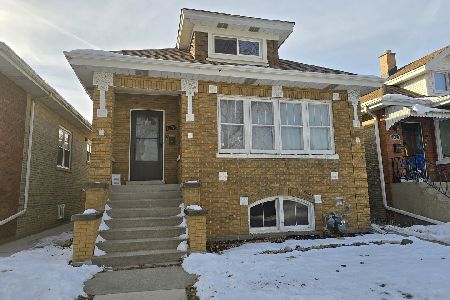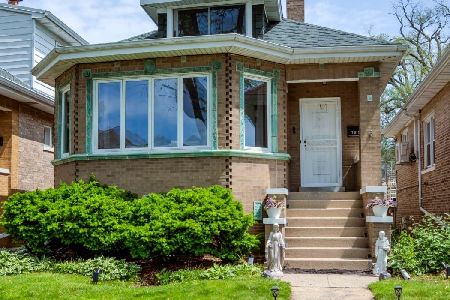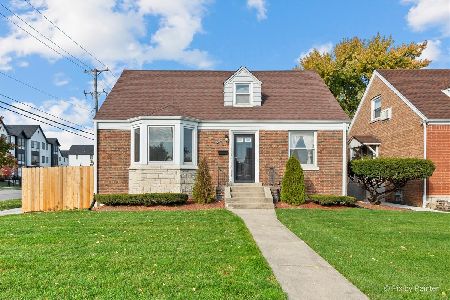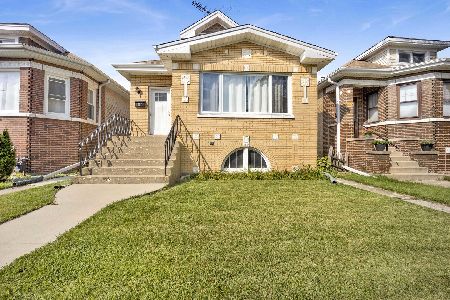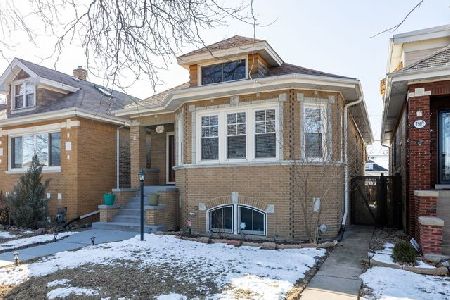7903 Sunset Drive, Elmwood Park, Illinois 60707
$320,000
|
Sold
|
|
| Status: | Closed |
| Sqft: | 1,500 |
| Cost/Sqft: | $217 |
| Beds: | 4 |
| Baths: | 3 |
| Year Built: | 1929 |
| Property Taxes: | $5,183 |
| Days On Market: | 3028 |
| Lot Size: | 0,08 |
Description
Beautiful octagon bungalow in Elmwood Park is awaiting new owners. Features spacious dining room/living room with electric fireplace, 2 bedrooms, newly remodeled bathroom, office with tons of storage place and lovely white kitchen with mobile island and breakfast nook - all on 1st floor. 2nd floor offers 2 more bedrooms with new laminate flooring, full bath, loft and more storage. Basement is finished with family room, 3 additional bedrooms, full bath, laundry room and has separate entrance thru rear of the house. 2.5 car garage has 8' garage door ( perfect for track owners). Private fully fenced back yard with patio and calming fountain makes this house the perfect home for you. Come see it today!
Property Specifics
| Single Family | |
| — | |
| Bungalow | |
| 1929 | |
| Full | |
| — | |
| No | |
| 0.08 |
| Cook | |
| — | |
| 0 / Not Applicable | |
| None | |
| Lake Michigan | |
| Public Sewer | |
| 09780959 | |
| 12251250180000 |
Nearby Schools
| NAME: | DISTRICT: | DISTANCE: | |
|---|---|---|---|
|
Grade School
John Mills Elementary School |
401 | — | |
|
Middle School
Elm Middle School |
401 | Not in DB | |
|
High School
Elmwood Park High School |
401 | Not in DB | |
Property History
| DATE: | EVENT: | PRICE: | SOURCE: |
|---|---|---|---|
| 29 Dec, 2017 | Sold | $320,000 | MRED MLS |
| 22 Nov, 2017 | Under contract | $324,900 | MRED MLS |
| 18 Oct, 2017 | Listed for sale | $324,900 | MRED MLS |
| 16 Oct, 2020 | Sold | $355,000 | MRED MLS |
| 23 Jul, 2020 | Under contract | $348,000 | MRED MLS |
| — | Last price change | $354,900 | MRED MLS |
| 25 Feb, 2020 | Listed for sale | $354,900 | MRED MLS |
Room Specifics
Total Bedrooms: 7
Bedrooms Above Ground: 4
Bedrooms Below Ground: 3
Dimensions: —
Floor Type: Hardwood
Dimensions: —
Floor Type: Wood Laminate
Dimensions: —
Floor Type: Wood Laminate
Dimensions: —
Floor Type: —
Dimensions: —
Floor Type: —
Dimensions: —
Floor Type: —
Full Bathrooms: 3
Bathroom Amenities: —
Bathroom in Basement: 1
Rooms: Bedroom 5,Bedroom 6,Bedroom 7,Office,Loft
Basement Description: Finished
Other Specifics
| 2.5 | |
| Concrete Perimeter | |
| — | |
| Patio | |
| — | |
| 125X30 | |
| Full | |
| None | |
| — | |
| Range, Microwave, Dishwasher, Refrigerator, Washer, Dryer | |
| Not in DB | |
| — | |
| — | |
| — | |
| Electric |
Tax History
| Year | Property Taxes |
|---|---|
| 2017 | $5,183 |
| 2020 | $5,639 |
Contact Agent
Nearby Similar Homes
Nearby Sold Comparables
Contact Agent
Listing Provided By
Anthony J.Trotto Real Estate

