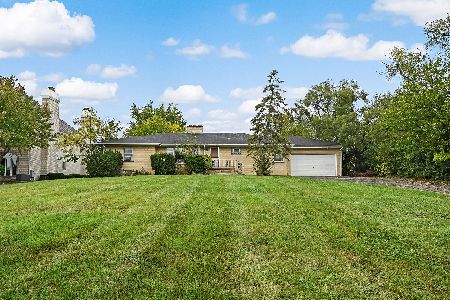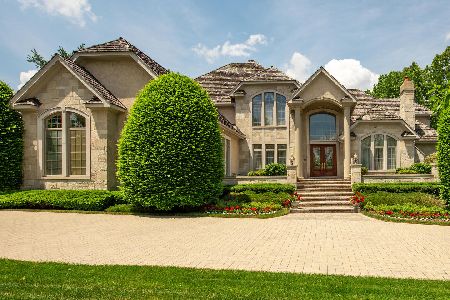7904 Bucktrail, Burr Ridge, Illinois 60527
$1,350,000
|
Sold
|
|
| Status: | Closed |
| Sqft: | 6,908 |
| Cost/Sqft: | $231 |
| Beds: | 4 |
| Baths: | 7 |
| Year Built: | 1993 |
| Property Taxes: | $28,090 |
| Days On Market: | 3839 |
| Lot Size: | 1,17 |
Description
A majestic home of strong architectural lines w/ specs that provide an array of the best quality detail & finishes. 11K+SF of perfection. Imagine a master suite rivaling the grandest hotels. His/hers lux baths, enormous closets & private patio. Grand entry foyer suitable for a palace, Cherry Library, 2-story family room, sun room opening to terrace & pond. Finished Lower Level boasts private suite & 2nd kitchen, Rec Room, Bar -
Property Specifics
| Single Family | |
| — | |
| French Provincial | |
| 1993 | |
| Full | |
| — | |
| No | |
| 1.17 |
| Cook | |
| — | |
| 0 / Not Applicable | |
| None | |
| Lake Michigan | |
| Public Sewer | |
| 08985767 | |
| 18311080080000 |
Nearby Schools
| NAME: | DISTRICT: | DISTANCE: | |
|---|---|---|---|
|
Grade School
Pleasantdale Elementary School |
107 | — | |
|
Middle School
Pleasantdale Middle School |
107 | Not in DB | |
|
High School
Lyons Twp High School |
204 | Not in DB | |
Property History
| DATE: | EVENT: | PRICE: | SOURCE: |
|---|---|---|---|
| 30 Jun, 2016 | Sold | $1,350,000 | MRED MLS |
| 19 Mar, 2016 | Under contract | $1,599,000 | MRED MLS |
| — | Last price change | $1,699,000 | MRED MLS |
| 17 Jul, 2015 | Listed for sale | $1,925,000 | MRED MLS |
Room Specifics
Total Bedrooms: 5
Bedrooms Above Ground: 4
Bedrooms Below Ground: 1
Dimensions: —
Floor Type: Carpet
Dimensions: —
Floor Type: Carpet
Dimensions: —
Floor Type: Carpet
Dimensions: —
Floor Type: —
Full Bathrooms: 7
Bathroom Amenities: Whirlpool,Separate Shower,Steam Shower,Double Sink
Bathroom in Basement: 1
Rooms: Kitchen,Atrium,Bedroom 5,Breakfast Room,Foyer,Game Room,Library,Media Room,Recreation Room,Suite,Heated Sun Room,Terrace
Basement Description: Finished,Exterior Access
Other Specifics
| 3 | |
| Concrete Perimeter | |
| Circular,Side Drive | |
| Patio, Brick Paver Patio, Storms/Screens | |
| Cul-De-Sac,Pond(s),Wooded | |
| 226X160X260X292 | |
| Unfinished | |
| Full | |
| Vaulted/Cathedral Ceilings, Sauna/Steam Room, First Floor Bedroom, In-Law Arrangement, First Floor Laundry, First Floor Full Bath | |
| Double Oven, Range, Microwave, Dishwasher, Refrigerator, High End Refrigerator, Bar Fridge, Washer, Dryer, Disposal, Trash Compactor, Indoor Grill, Stainless Steel Appliance(s), Wine Refrigerator | |
| Not in DB | |
| Street Lights, Other | |
| — | |
| — | |
| Double Sided, Wood Burning, Attached Fireplace Doors/Screen, Gas Starter |
Tax History
| Year | Property Taxes |
|---|---|
| 2016 | $28,090 |
Contact Agent
Nearby Similar Homes
Nearby Sold Comparables
Contact Agent
Listing Provided By
Village Sotheby's International Realty








