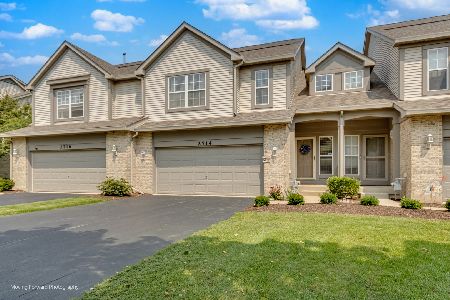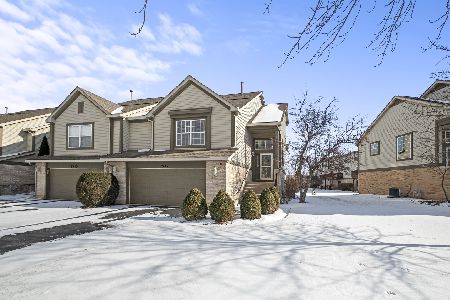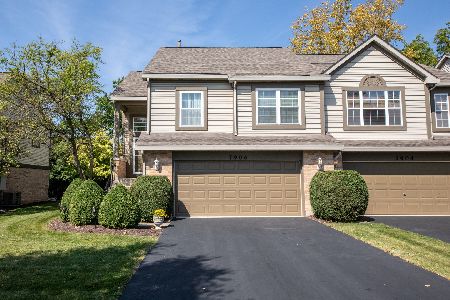7904 Hedgewood Drive, Darien, Illinois 60561
$219,000
|
Sold
|
|
| Status: | Closed |
| Sqft: | 1,550 |
| Cost/Sqft: | $145 |
| Beds: | 2 |
| Baths: | 3 |
| Year Built: | 1998 |
| Property Taxes: | $2,688 |
| Days On Market: | 3856 |
| Lot Size: | 0,00 |
Description
Motivated sellers want an offer!! Quick close possible on this absolutely picture perfect town home with recent upgrades of wood flooring, carpeting, storm door & fixtures! Entertaining style floor plan has eat-in kitchen w/SS appl. Separate dining room is open to soaring Living Rm. Enormous bedrooms offer flex space for office or exercise. Master bath boasts soaking tub & dual vanities. 2nd fl. ldy. includes high-end washer/dryer. Sec. & sur. sound systems. Minutes to X-ways & shopping.
Property Specifics
| Condos/Townhomes | |
| 2 | |
| — | |
| 1998 | |
| None | |
| — | |
| No | |
| — |
| Du Page | |
| Woodmere | |
| 235 / Monthly | |
| Insurance,Exterior Maintenance,Lawn Care,Snow Removal | |
| Lake Michigan,Public | |
| Public Sewer | |
| 08975917 | |
| 0932112019 |
Nearby Schools
| NAME: | DISTRICT: | DISTANCE: | |
|---|---|---|---|
|
Grade School
Elizabeth Ide Elementary School |
66 | — | |
|
Middle School
Lakeview Junior High School |
66 | Not in DB | |
|
High School
South High School |
99 | Not in DB | |
Property History
| DATE: | EVENT: | PRICE: | SOURCE: |
|---|---|---|---|
| 21 Feb, 2012 | Sold | $162,000 | MRED MLS |
| 16 Jan, 2012 | Under contract | $169,000 | MRED MLS |
| — | Last price change | $174,900 | MRED MLS |
| 8 Aug, 2011 | Listed for sale | $207,900 | MRED MLS |
| 7 Jun, 2013 | Sold | $213,000 | MRED MLS |
| 5 Apr, 2013 | Under contract | $209,900 | MRED MLS |
| 21 Mar, 2013 | Listed for sale | $209,900 | MRED MLS |
| 28 Sep, 2015 | Sold | $219,000 | MRED MLS |
| 20 Aug, 2015 | Under contract | $224,000 | MRED MLS |
| — | Last price change | $226,900 | MRED MLS |
| 8 Jul, 2015 | Listed for sale | $226,900 | MRED MLS |
Room Specifics
Total Bedrooms: 2
Bedrooms Above Ground: 2
Bedrooms Below Ground: 0
Dimensions: —
Floor Type: Carpet
Full Bathrooms: 3
Bathroom Amenities: Double Sink,Soaking Tub
Bathroom in Basement: 0
Rooms: No additional rooms
Basement Description: None
Other Specifics
| 2 | |
| Concrete Perimeter | |
| Asphalt | |
| Patio, Storms/Screens | |
| Common Grounds,Pond(s) | |
| 29 X 56 | |
| — | |
| Full | |
| Vaulted/Cathedral Ceilings, Hardwood Floors, Second Floor Laundry, Laundry Hook-Up in Unit | |
| Double Oven, Range, Microwave, Dishwasher, Refrigerator, Washer, Dryer, Disposal, Stainless Steel Appliance(s) | |
| Not in DB | |
| — | |
| — | |
| — | |
| — |
Tax History
| Year | Property Taxes |
|---|---|
| 2012 | $4,609 |
| 2013 | $4,455 |
| 2015 | $2,688 |
Contact Agent
Nearby Similar Homes
Nearby Sold Comparables
Contact Agent
Listing Provided By
BerkshireHathaway HomeService Starck Naperville








