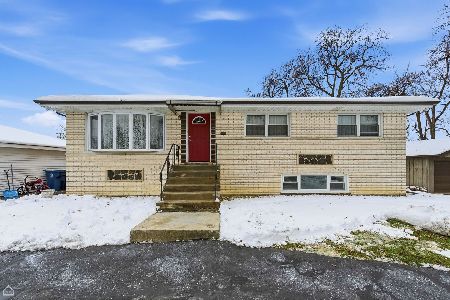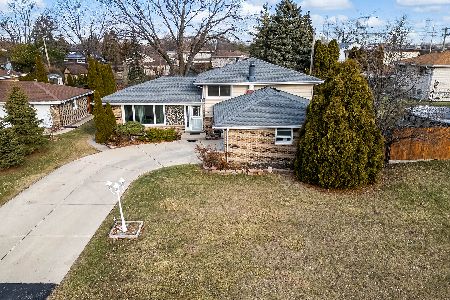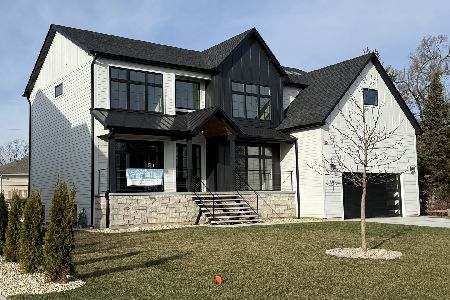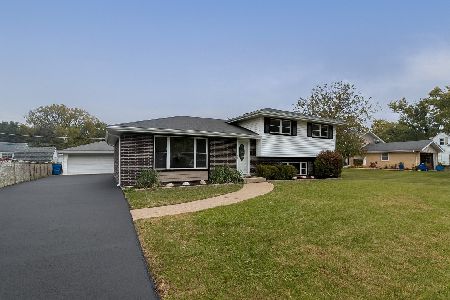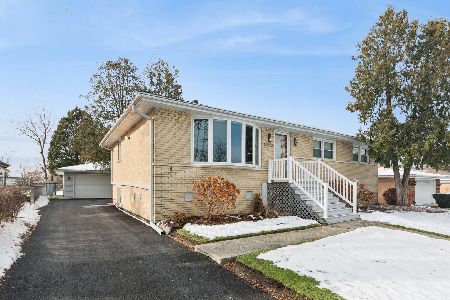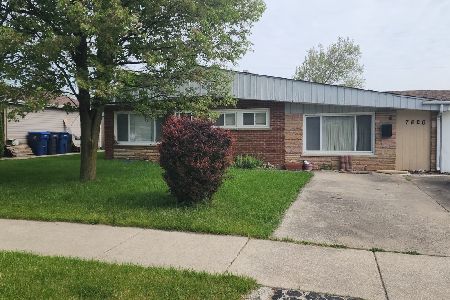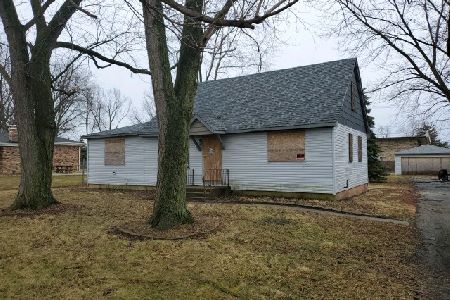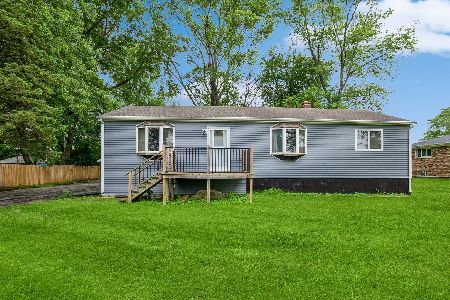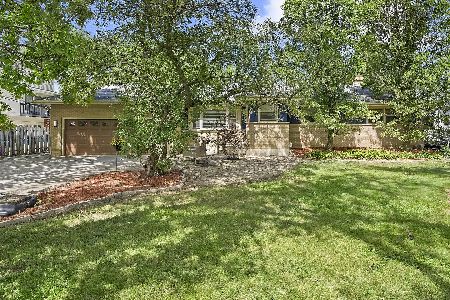7905 102nd Street, Palos Hills, Illinois 60465
$349,000
|
Sold
|
|
| Status: | Closed |
| Sqft: | 1,818 |
| Cost/Sqft: | $192 |
| Beds: | 3 |
| Baths: | 2 |
| Year Built: | 1958 |
| Property Taxes: | $7,550 |
| Days On Market: | 1658 |
| Lot Size: | 0,46 |
Description
This is the home you have been waiting for. Custom rehabbed from the top to bottom. Desirable open floor plan. Gleaming hardwood flooring throughout the first floor and wood laminate flooring on the second level. Kitchen features: white cabinetry, quart counter-top, stainless steel appliances, island and walk-in pantry. Huge living room with wood beamed ceiling connected with the dining room. 3 good size bedrooms - 2 with walking closets. Beautifully remodeled both bathrooms. Modern lights fixtures. Tastefully decorated. New siding, roof, gutters and fascia. New energy savings windows. New plumbing, electric system. New high efficiency furnace, A/C unit, water heater. Spray foam insulated walls, attic and crawlspace with 2 sump pomps and drainage system. Cedar-tone deck off the dining room. New asphalt driveway leading to new/except concrete flooring/ 2 car garage. Stunning almost 0.5 acre lot with plenty of privacy and mature trees. Professional landscaping. Do not delay - call for an appointment today.
Property Specifics
| Single Family | |
| — | |
| — | |
| 1958 | |
| None | |
| — | |
| No | |
| 0.46 |
| Cook | |
| — | |
| 0 / Not Applicable | |
| None | |
| Public | |
| Public Sewer | |
| 11147162 | |
| 23123080040000 |
Property History
| DATE: | EVENT: | PRICE: | SOURCE: |
|---|---|---|---|
| 6 May, 2020 | Sold | $98,500 | MRED MLS |
| 8 Apr, 2020 | Under contract | $99,900 | MRED MLS |
| 17 Mar, 2020 | Listed for sale | $99,900 | MRED MLS |
| 9 Aug, 2021 | Sold | $349,000 | MRED MLS |
| 8 Jul, 2021 | Under contract | $349,900 | MRED MLS |
| 7 Jul, 2021 | Listed for sale | $349,900 | MRED MLS |
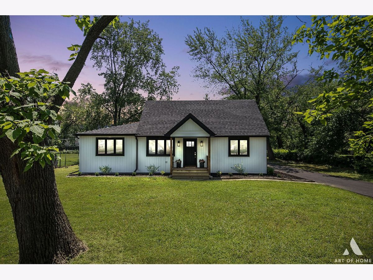
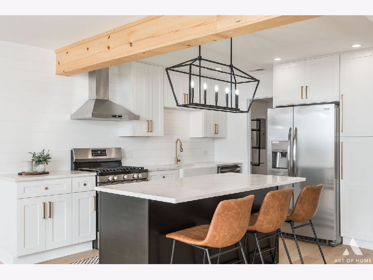
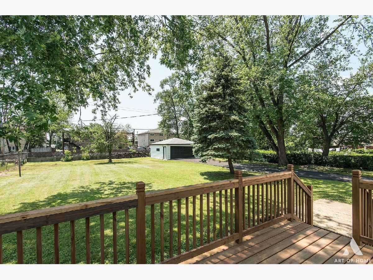
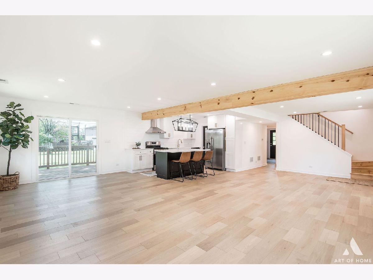
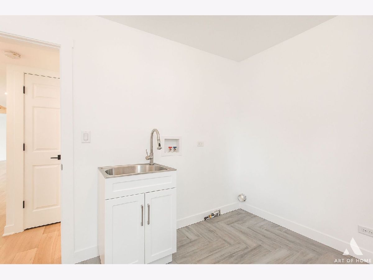
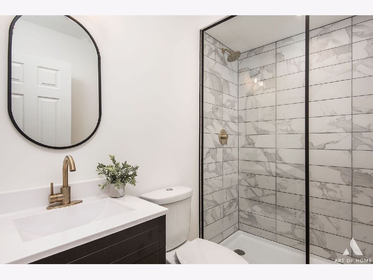
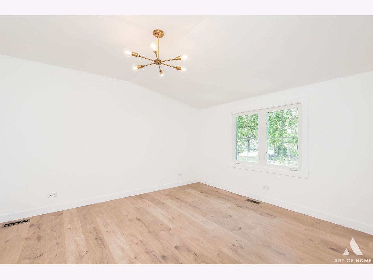
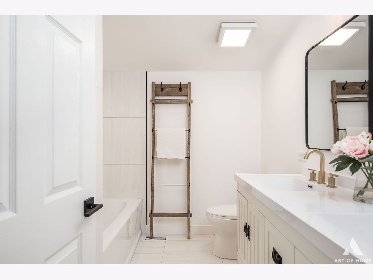
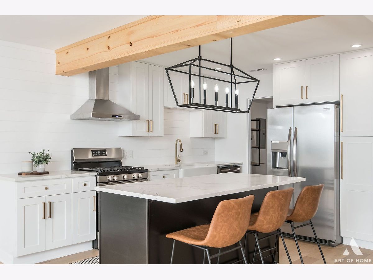
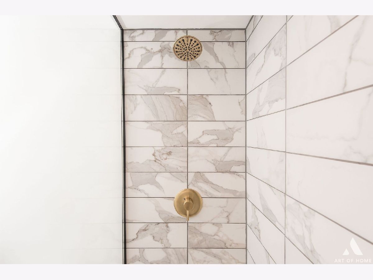
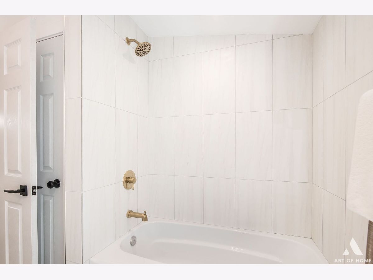
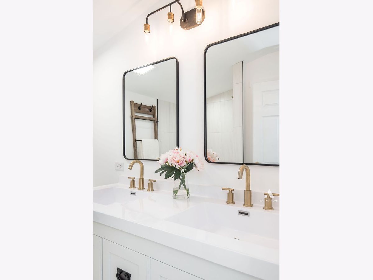
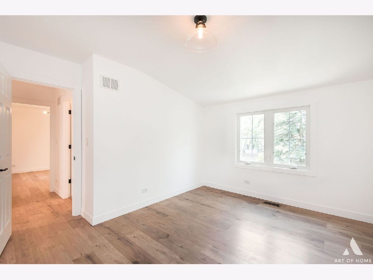
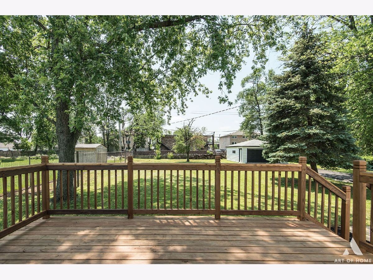
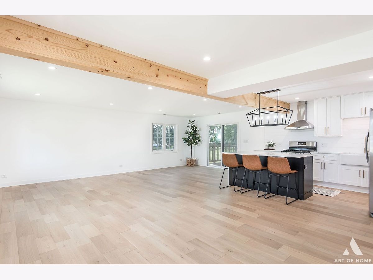
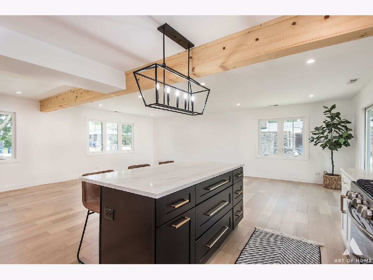
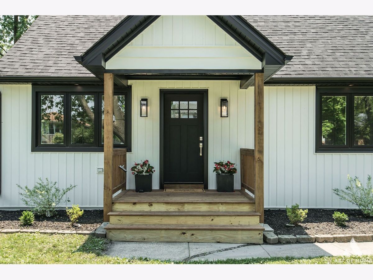
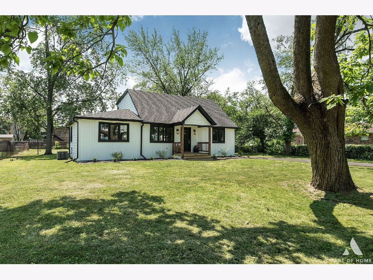
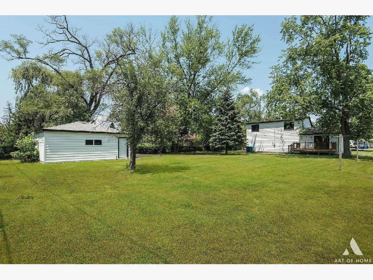
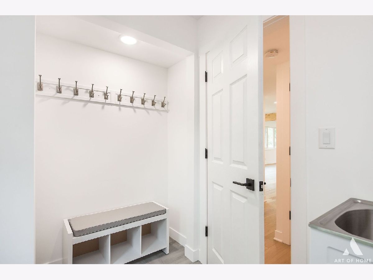
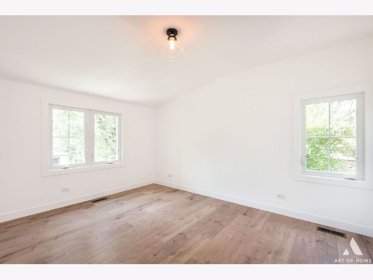
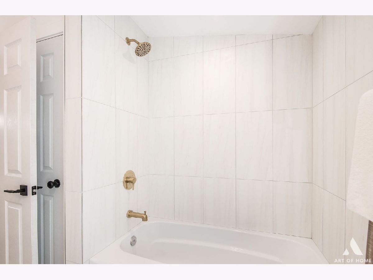
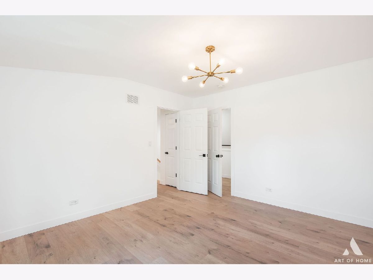
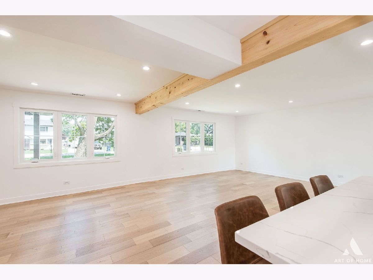
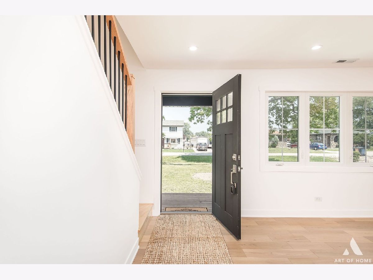
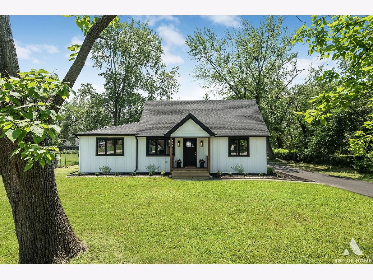
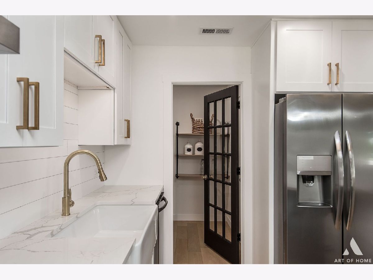
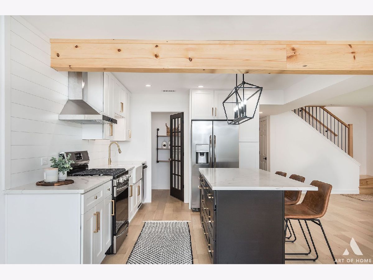
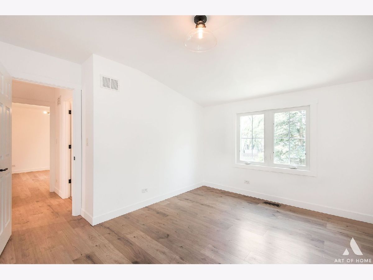
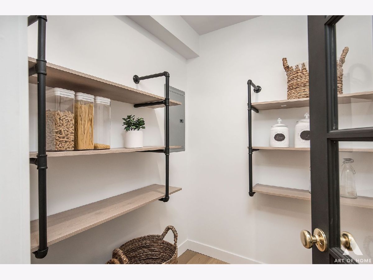
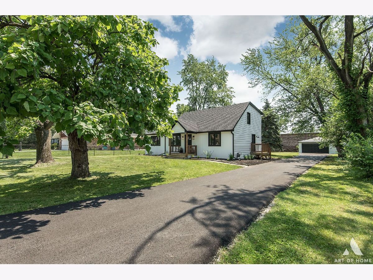
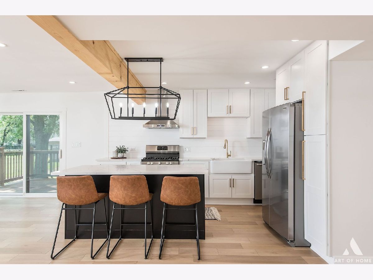
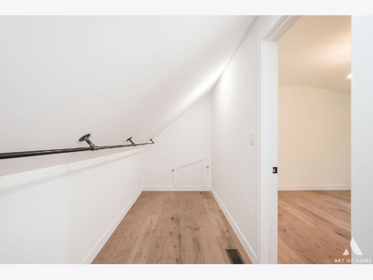
Room Specifics
Total Bedrooms: 3
Bedrooms Above Ground: 3
Bedrooms Below Ground: 0
Dimensions: —
Floor Type: Wood Laminate
Dimensions: —
Floor Type: Hardwood
Full Bathrooms: 2
Bathroom Amenities: Double Sink
Bathroom in Basement: 0
Rooms: No additional rooms
Basement Description: None
Other Specifics
| 2 | |
| — | |
| Asphalt | |
| Balcony | |
| — | |
| 100X200 | |
| — | |
| None | |
| Hardwood Floors, Wood Laminate Floors, First Floor Bedroom, First Floor Laundry, First Floor Full Bath, Walk-In Closet(s), Beamed Ceilings, Open Floorplan | |
| Range, Dishwasher, Refrigerator | |
| Not in DB | |
| — | |
| — | |
| — | |
| — |
Tax History
| Year | Property Taxes |
|---|---|
| 2020 | $7,268 |
| 2021 | $7,550 |
Contact Agent
Nearby Similar Homes
Nearby Sold Comparables
Contact Agent
Listing Provided By
RE/MAX 10

