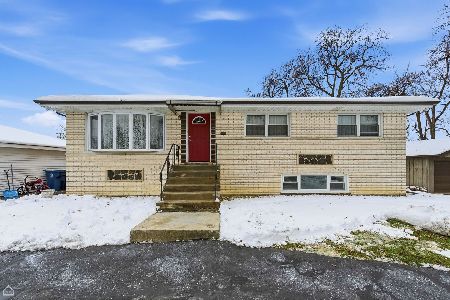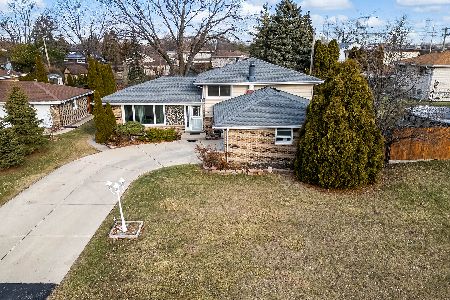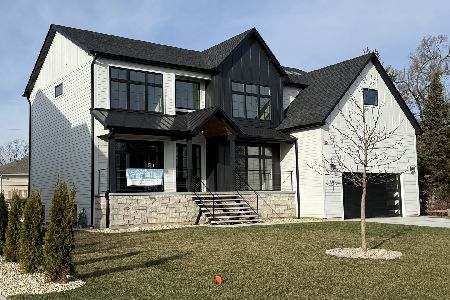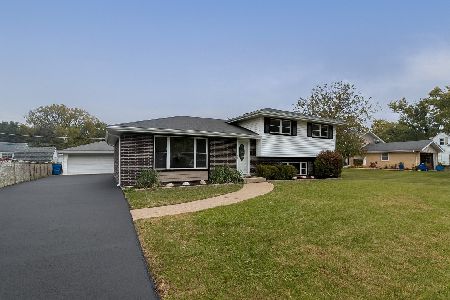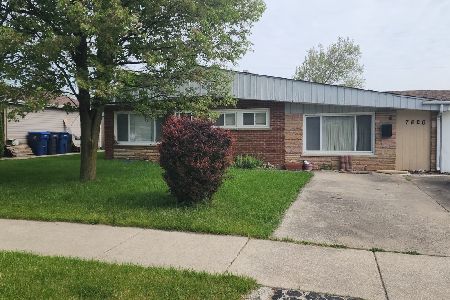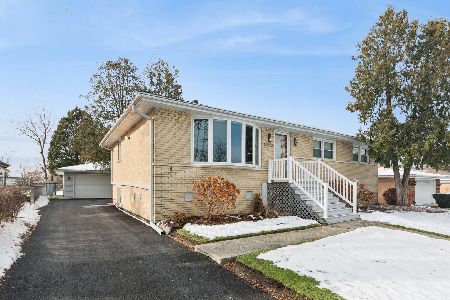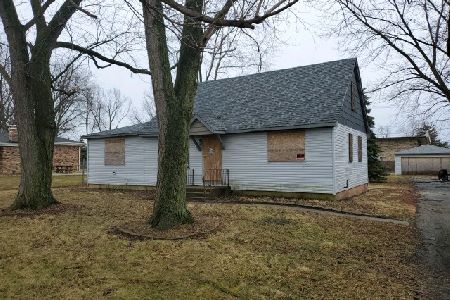7940 102nd Street, Palos Hills, Illinois 60465
$361,000
|
Sold
|
|
| Status: | Closed |
| Sqft: | 1,219 |
| Cost/Sqft: | $287 |
| Beds: | 2 |
| Baths: | 3 |
| Year Built: | 1961 |
| Property Taxes: | $5,978 |
| Days On Market: | 522 |
| Lot Size: | 0,57 |
Description
Prepare to be amazed by this extraordinary custom-built ranch home, unlike any cookie-cutter property you've seen. From the moment you step inside, you'll notice the attention to detail-from the stunning living room ceiling to the unique kitchen cabinets. The primary suite, originally two separate bedrooms, now features a sitting room with French doors opening to the backyard. The main-level full bath offers a skylight and a clever built-in cubbie. Recent updates throughout provide peace of mind-check the information tab for full details. Enjoy the 3-season sunroom with breathtaking views of the beautifully landscaped yard, complete with two paver patios and a fire pit. The window unit air conditioner and stove heater allow for outdoor enjoyment nearly year-round in this cozy addition. Outside, you'll also find two sheds for added storage, and the extra-deep garage features a third door that opens to the yard. The finished basement adds even more appeal with a second kitchen, a full bath, ample storage, and a flexible open space perfect for entertaining. The ceiling-mounted projector stays with the home. A bonus room is currently used as an office in the basement. This one-of-a-kind home sits on an expansive .567-acre lot, offering unmatched indoor and outdoor living. With unique design touches, countless updates, and spaces that cater to family, relaxation and entertainment, this property stands out from the rest. Don't miss the chance to make this extraordinary home yours-schedule a showing today and discover all that this custom gem has to offer!
Property Specifics
| Single Family | |
| — | |
| — | |
| 1961 | |
| — | |
| RANCH | |
| No | |
| 0.57 |
| Cook | |
| — | |
| — / Not Applicable | |
| — | |
| — | |
| — | |
| 12144023 | |
| 23123070130000 |
Nearby Schools
| NAME: | DISTRICT: | DISTANCE: | |
|---|---|---|---|
|
Grade School
Sorrick Elementary School |
117 | — | |
|
Middle School
H H Conrady Junior High School |
117 | Not in DB | |
|
High School
Amos Alonzo Stagg High School |
230 | Not in DB | |
Property History
| DATE: | EVENT: | PRICE: | SOURCE: |
|---|---|---|---|
| 27 Sep, 2024 | Sold | $361,000 | MRED MLS |
| 29 Aug, 2024 | Under contract | $349,900 | MRED MLS |
| 16 Aug, 2024 | Listed for sale | $349,900 | MRED MLS |
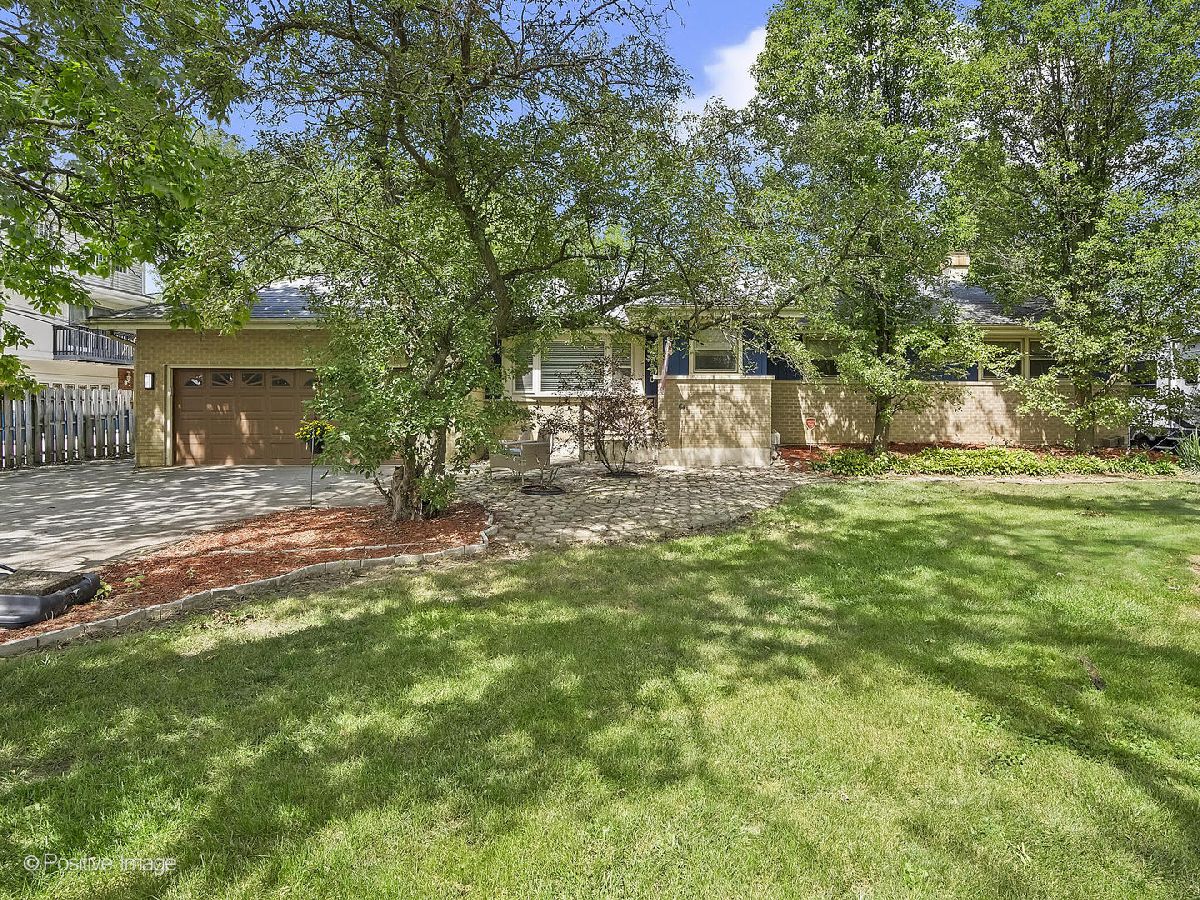































Room Specifics
Total Bedrooms: 2
Bedrooms Above Ground: 2
Bedrooms Below Ground: 0
Dimensions: —
Floor Type: —
Full Bathrooms: 3
Bathroom Amenities: Soaking Tub
Bathroom in Basement: 1
Rooms: —
Basement Description: Finished
Other Specifics
| 2 | |
| — | |
| Concrete | |
| — | |
| — | |
| 100X242X101X250 | |
| Full,Pull Down Stair,Unfinished | |
| — | |
| — | |
| — | |
| Not in DB | |
| — | |
| — | |
| — | |
| — |
Tax History
| Year | Property Taxes |
|---|---|
| 2024 | $5,978 |
Contact Agent
Nearby Similar Homes
Nearby Sold Comparables
Contact Agent
Listing Provided By
RE/MAX Suburban

