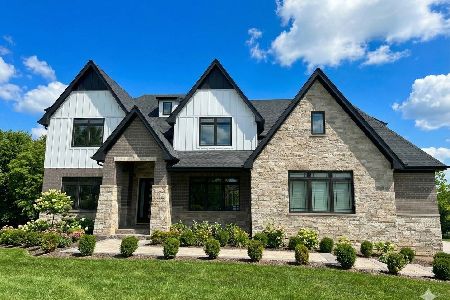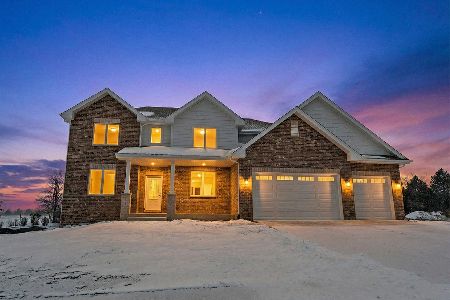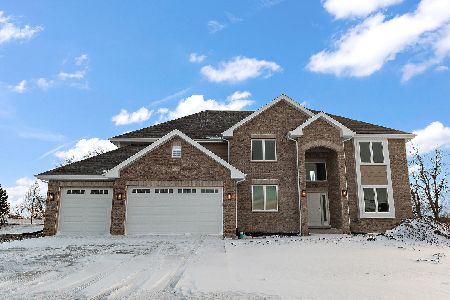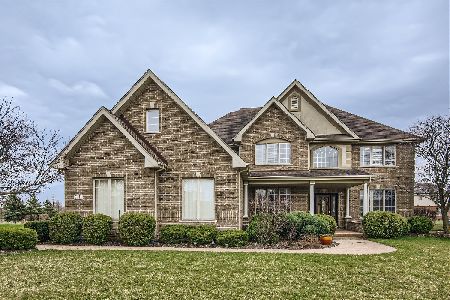7908 Pineview Lane, Frankfort, Illinois 60423
$665,000
|
Sold
|
|
| Status: | Closed |
| Sqft: | 4,052 |
| Cost/Sqft: | $167 |
| Beds: | 4 |
| Baths: | 5 |
| Year Built: | 2006 |
| Property Taxes: | $12,291 |
| Days On Market: | 1731 |
| Lot Size: | 0,37 |
Description
Custom built 2 story home features 5 bedrooms and 5 full baths inc. 1 in finished basement. Pristine condition throughout & offering hardwood floors throughout most of the main level. Other finishes include crown molding, granite counter tops, and stainless steel appliances. Formal living & dining, a main floor office and full bathroom w/walk-in shower plus main floor laundry make this floor plan ideal! This home also features a bonus room on the 2nd floor, 4 bedrooms and 3 full baths. Owner's suite can accommodate large furnishings and offers his & hers closet and bathroom w/dual sinks, separate shower and soaker tub. 2nd bedroom is a junior suite with private bath. The other two bedrooms share a Jack & Jill bath with dual sinks and walk-in closets. Plenty of additional space can be found on the lower level, great for fun, exercise, games and entertaining + the added benefit of 5th bedroom, full bath and additional storage. The garage is super sized w/concrete side driveway! So many extraordinary features under 1 roof and exceptional quality!
Property Specifics
| Single Family | |
| — | |
| Traditional | |
| 2006 | |
| Full | |
| THE CONOR | |
| No | |
| 0.37 |
| Will | |
| Timbers Edge | |
| 335 / Annual | |
| Other | |
| Public | |
| Public Sewer | |
| 11055308 | |
| 1909361050150000 |
Nearby Schools
| NAME: | DISTRICT: | DISTANCE: | |
|---|---|---|---|
|
High School
Lincoln-way East High School |
210 | Not in DB | |
Property History
| DATE: | EVENT: | PRICE: | SOURCE: |
|---|---|---|---|
| 21 Jun, 2021 | Sold | $665,000 | MRED MLS |
| 5 May, 2021 | Under contract | $675,000 | MRED MLS |
| 22 Apr, 2021 | Listed for sale | $675,000 | MRED MLS |
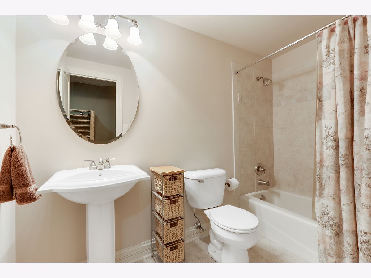
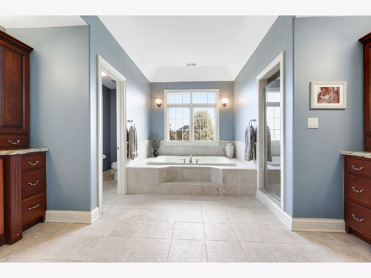
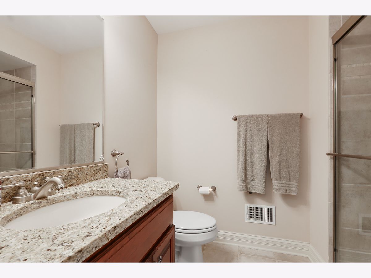
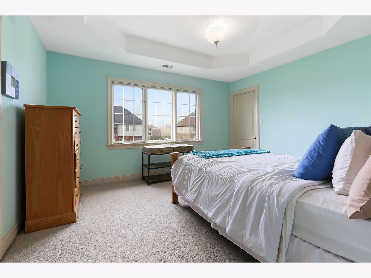
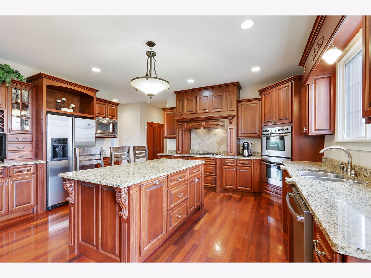
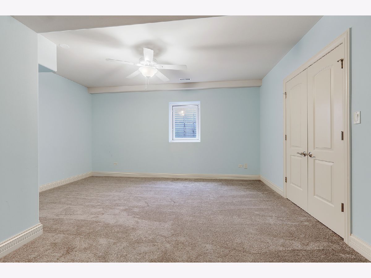
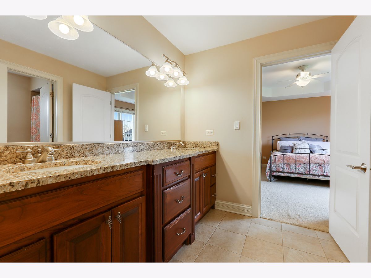
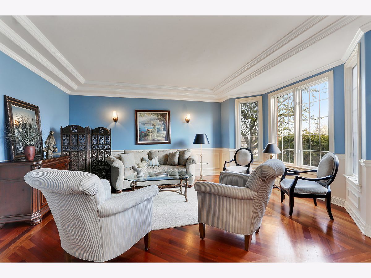
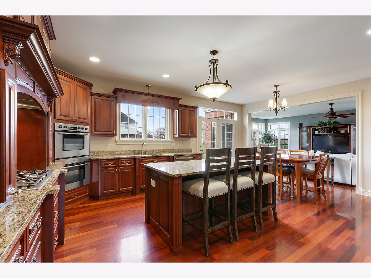
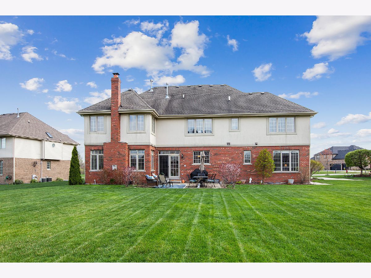
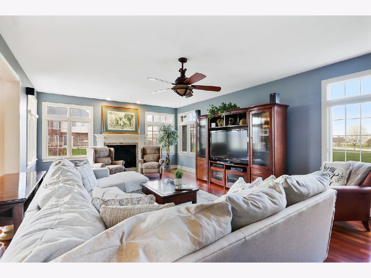
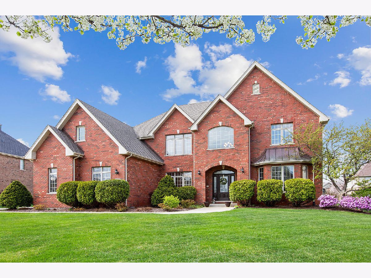
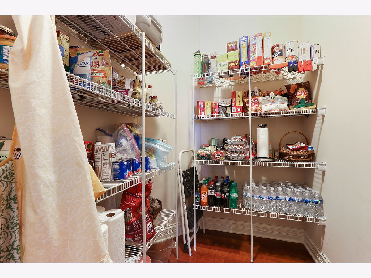
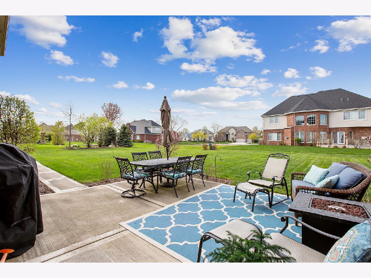
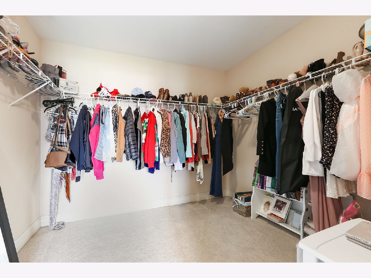
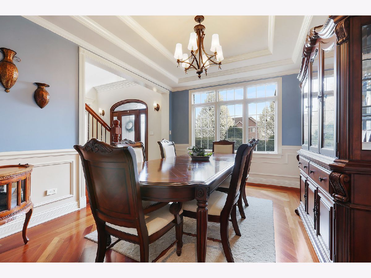
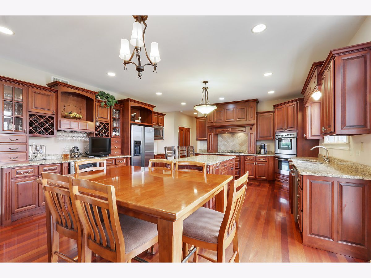
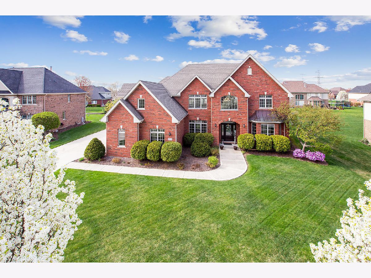
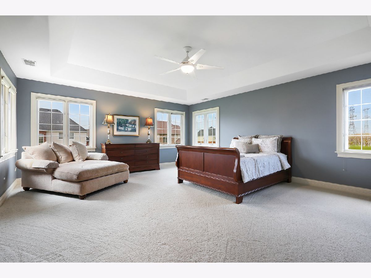
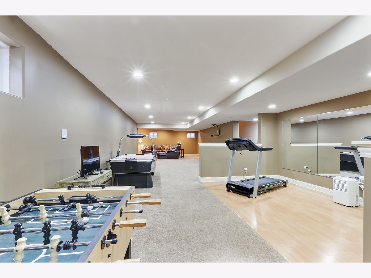
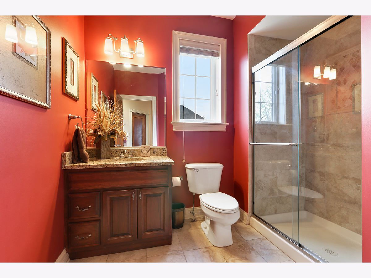
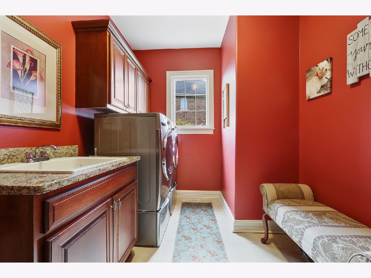
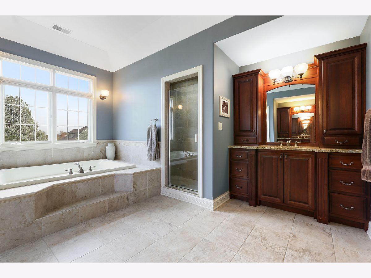
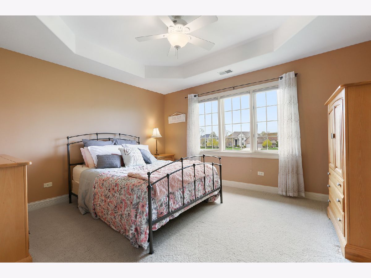
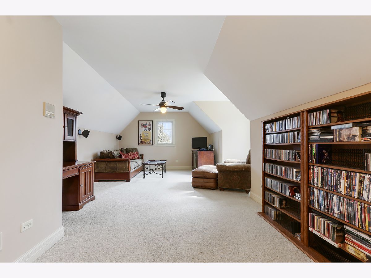
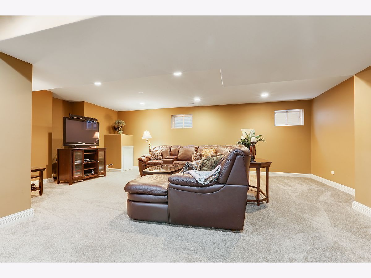
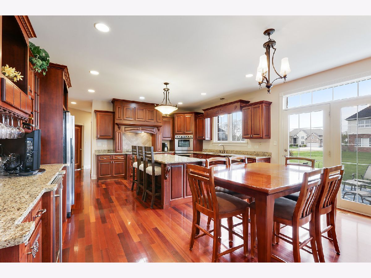
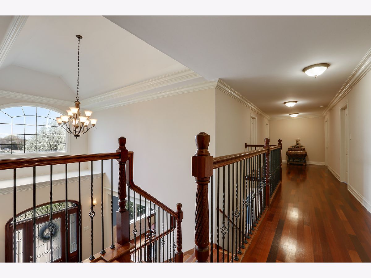
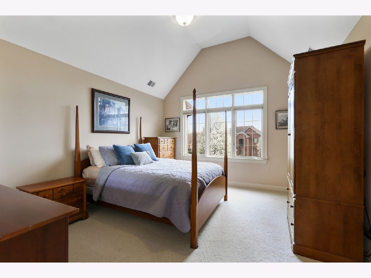
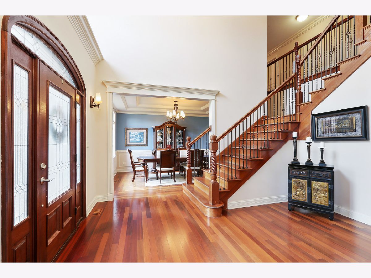
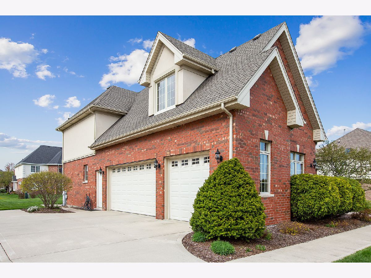
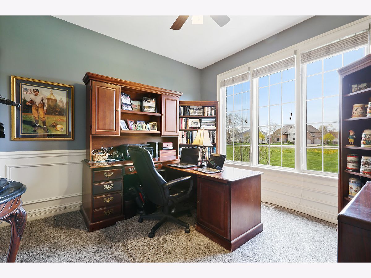
Room Specifics
Total Bedrooms: 5
Bedrooms Above Ground: 4
Bedrooms Below Ground: 1
Dimensions: —
Floor Type: Carpet
Dimensions: —
Floor Type: Carpet
Dimensions: —
Floor Type: Carpet
Dimensions: —
Floor Type: —
Full Bathrooms: 5
Bathroom Amenities: Separate Shower,Double Sink,Soaking Tub
Bathroom in Basement: 1
Rooms: Foyer,Bonus Room,Bedroom 5,Office,Recreation Room,Exercise Room
Basement Description: Finished
Other Specifics
| 3 | |
| Concrete Perimeter | |
| Concrete | |
| Patio | |
| — | |
| 95 X 150 X 113 X 157 | |
| Unfinished | |
| Full | |
| Bar-Dry, Hardwood Floors, First Floor Laundry, First Floor Full Bath, Built-in Features, Walk-In Closet(s) | |
| Range, Microwave, Dishwasher, Refrigerator, Washer, Dryer, Stainless Steel Appliance(s) | |
| Not in DB | |
| — | |
| — | |
| — | |
| Gas Log |
Tax History
| Year | Property Taxes |
|---|---|
| 2021 | $12,291 |
Contact Agent
Nearby Similar Homes
Nearby Sold Comparables
Contact Agent
Listing Provided By
Spring Realty

