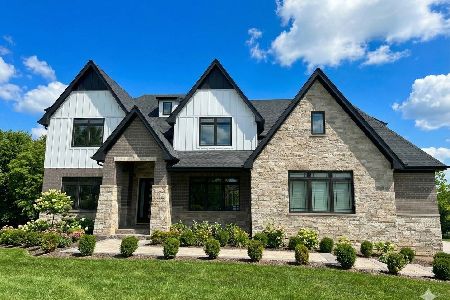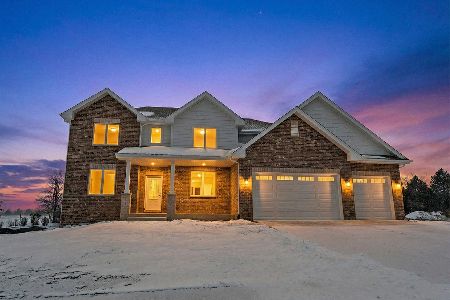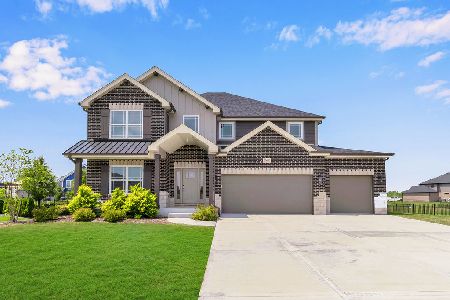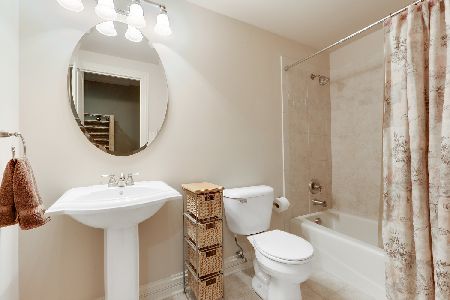7911 Northwoods Drive, Frankfort, Illinois 60423
$694,000
|
Sold
|
|
| Status: | Closed |
| Sqft: | 4,529 |
| Cost/Sqft: | $152 |
| Beds: | 5 |
| Baths: | 5 |
| Year Built: | 2005 |
| Property Taxes: | $12,483 |
| Days On Market: | 662 |
| Lot Size: | 0,00 |
Description
DREAM HOME ALERT! Welcome to your move in ready home in the highly desired Timbers Edge neighborhood. This home boasts space with 5 bedrooms + 2 basement bedrooms, 4.5 bathrooms, 3-car garage, and a completely finished basement. Beautiful kitchen updates (2024), new carpet (2024), new paint throughout entire home (2024), refinished Brazilian cherry hardwood floors (2024). This home truly has it all with a heated 3-car garage, mature landscaping, and an outdoor sprinkler system. On the 1st floor you will find a spacious kitchen and family room with a cozy double-sided fireplace. The dining room and front room add even more appeal to this home by providing more space to relax or entertain. The 1st floor even has a bonus bedroom/office space. The 2nd floor has a luxurious master bedroom with 2 separate walk-in closets, master bathroom with separate shower and tub, and a bonus office/nursery room attached. Additionally, there are 3 more bedrooms on this floor, one bedroom containing its own walk-in closet and ensuite bathroom and the other 2 bedrooms sharing an ensuite bathroom. This floor also has its own separate central A/C unit! The beautifully finished basement has a kitchenette perfect for hosting, a movie theater room, and 2 bedrooms with a shared ensuite bathroom. Don't miss out on this remarkable home! Make your appointment to see it today!
Property Specifics
| Single Family | |
| — | |
| — | |
| 2005 | |
| — | |
| 2-STORY | |
| No | |
| — |
| Will | |
| Timbers Edge | |
| 455 / Annual | |
| — | |
| — | |
| — | |
| 12013058 | |
| 1909361050070000 |
Nearby Schools
| NAME: | DISTRICT: | DISTANCE: | |
|---|---|---|---|
|
Grade School
Chelsea Elementary School |
157C | — | |
|
Middle School
Hickory Creek Middle School |
157C | Not in DB | |
|
High School
Lincoln-way East High School |
210 | Not in DB | |
Property History
| DATE: | EVENT: | PRICE: | SOURCE: |
|---|---|---|---|
| 9 Mar, 2010 | Sold | $351,000 | MRED MLS |
| 12 Jan, 2010 | Under contract | $362,500 | MRED MLS |
| 31 Dec, 2009 | Listed for sale | $362,500 | MRED MLS |
| 10 Jun, 2024 | Sold | $694,000 | MRED MLS |
| 4 May, 2024 | Under contract | $689,900 | MRED MLS |
| — | Last price change | $699,000 | MRED MLS |
| 25 Mar, 2024 | Listed for sale | $699,000 | MRED MLS |
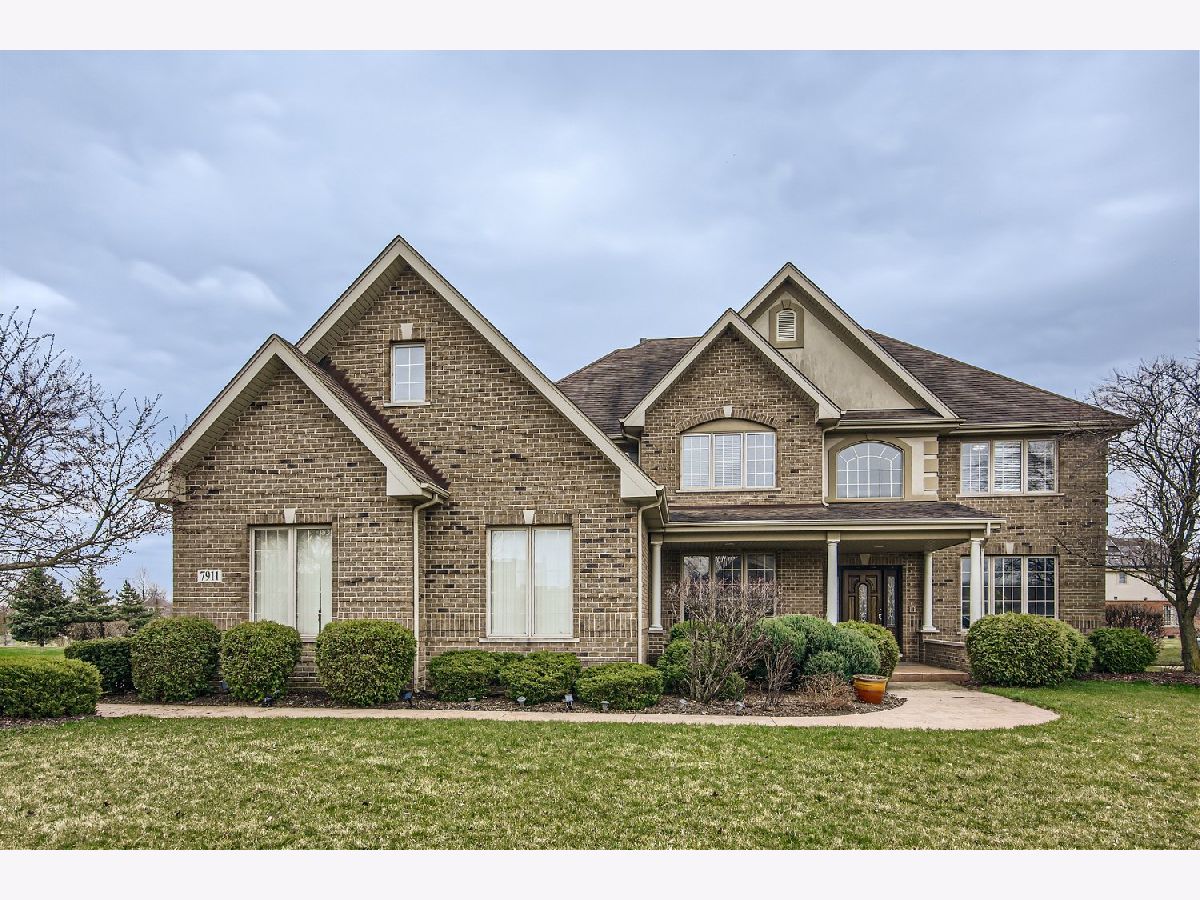



























Room Specifics
Total Bedrooms: 7
Bedrooms Above Ground: 5
Bedrooms Below Ground: 2
Dimensions: —
Floor Type: —
Dimensions: —
Floor Type: —
Dimensions: —
Floor Type: —
Dimensions: —
Floor Type: —
Dimensions: —
Floor Type: —
Dimensions: —
Floor Type: —
Full Bathrooms: 5
Bathroom Amenities: Whirlpool,Separate Shower,Double Sink
Bathroom in Basement: 1
Rooms: —
Basement Description: Finished
Other Specifics
| 3 | |
| — | |
| Concrete | |
| — | |
| — | |
| 106 X 164 X 105 X 151 | |
| — | |
| — | |
| — | |
| — | |
| Not in DB | |
| — | |
| — | |
| — | |
| — |
Tax History
| Year | Property Taxes |
|---|---|
| 2010 | $16,536 |
| 2024 | $12,483 |
Contact Agent
Nearby Similar Homes
Nearby Sold Comparables
Contact Agent
Listing Provided By
HomeSmart Realty Group

