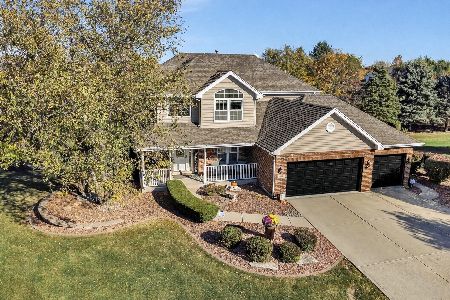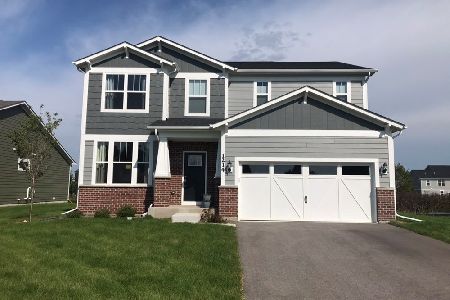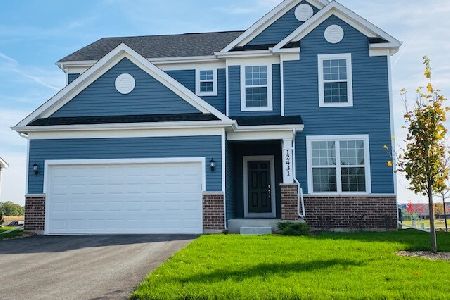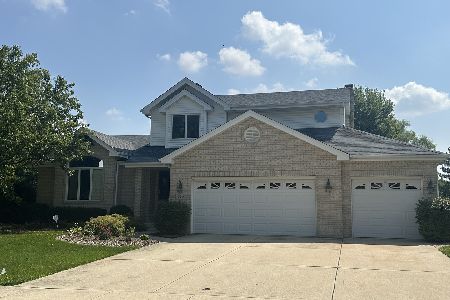791 Eastwind Drive, New Lenox, Illinois 60451
$585,000
|
Sold
|
|
| Status: | Closed |
| Sqft: | 4,300 |
| Cost/Sqft: | $137 |
| Beds: | 4 |
| Baths: | 4 |
| Year Built: | 2003 |
| Property Taxes: | $12,068 |
| Days On Market: | 443 |
| Lot Size: | 0,33 |
Description
Welcome to this nice 2-story home with a full finished basement, nestled in the highly sought Bluestone Bay subdivision! The exterior features an oversize 2-car garage, offering ample storage and convenience, and a professionally landscaped yard. Nice size backyard with huge deck and 24 Feet above ground Pool. The main floor offers living room, a formal dining room, and a cozy family room with a brick fireplace that seamlessly flows into the kitchen with dinette area, stainless steel appliances, granite countertops. Upstairs, the 2nd floor hosts 4 spacious bedrooms and 2 bathrooms, including a luxurious master suite with a walk-in closet. The finished basement offers even more living space, Gorgeous Bar in huge recreation room, perfect for entertaining or extended stays including full bathroom., office space and large storage space. -This home is perfectly situated in a subdivision known for its beautiful homes, walking paths, scenic ponds, and parks, all while being just minutes from shopping, dining, the Metra station, and excellent schools. House futures 2 heating system 1 furnace and A/C was replaced 3 months ago. Don't miss the opportunity to make this property your home!!
Property Specifics
| Single Family | |
| — | |
| — | |
| 2003 | |
| — | |
| — | |
| No | |
| 0.33 |
| Will | |
| Bluestone Bay | |
| 123 / Annual | |
| — | |
| — | |
| — | |
| 12209348 | |
| 1508244150150000 |
Nearby Schools
| NAME: | DISTRICT: | DISTANCE: | |
|---|---|---|---|
|
Grade School
Spencer Point Elementary School |
122 | — | |
|
Middle School
Alex M Martino Junior High Schoo |
122 | Not in DB | |
|
High School
Lincoln-way Central High School |
210 | Not in DB | |
Property History
| DATE: | EVENT: | PRICE: | SOURCE: |
|---|---|---|---|
| 28 Apr, 2025 | Sold | $585,000 | MRED MLS |
| 28 Mar, 2025 | Under contract | $589,870 | MRED MLS |
| 13 Nov, 2024 | Listed for sale | $589,870 | MRED MLS |
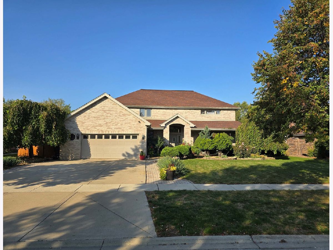
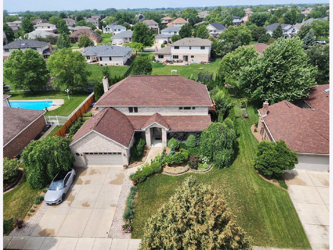
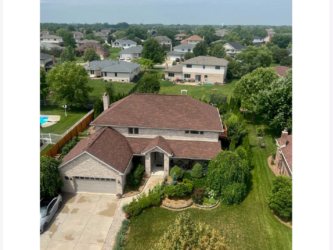
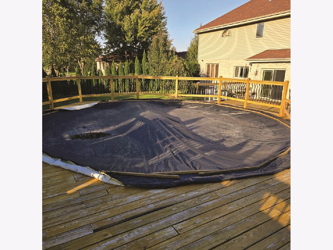
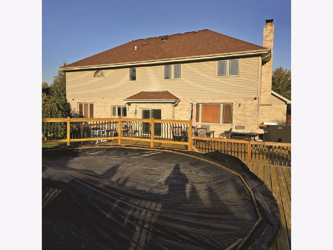
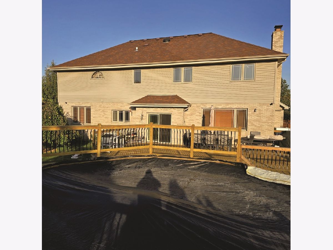
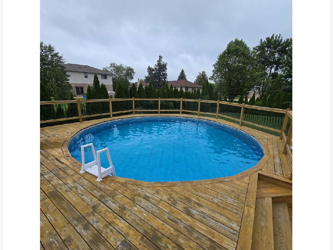
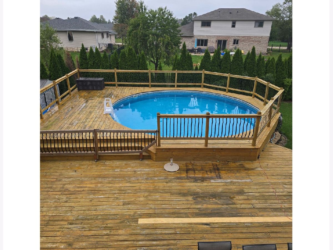
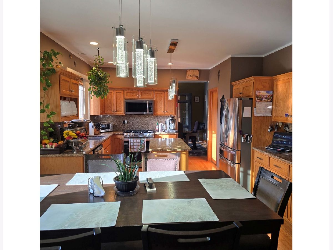
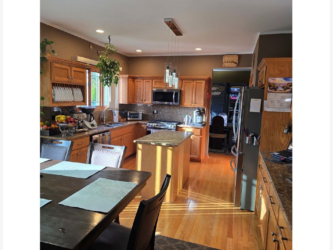
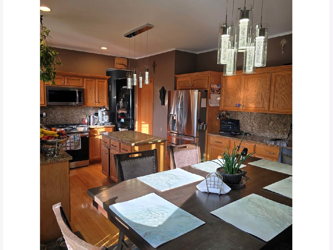
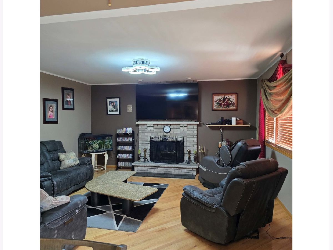
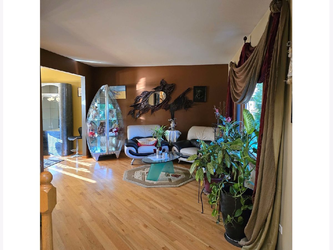
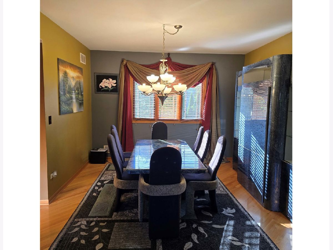
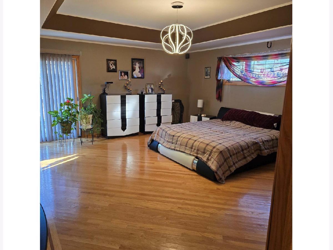
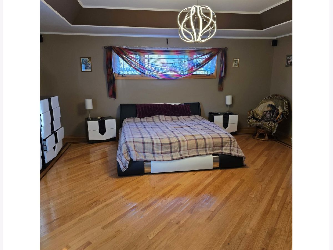
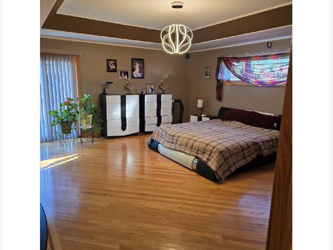
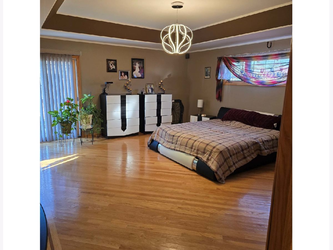
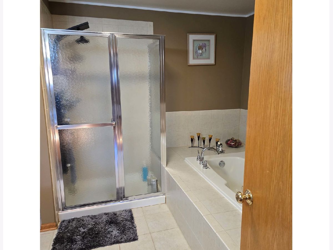
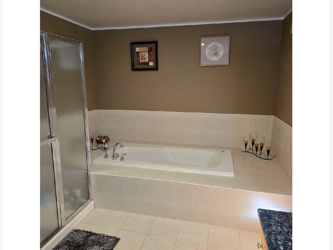
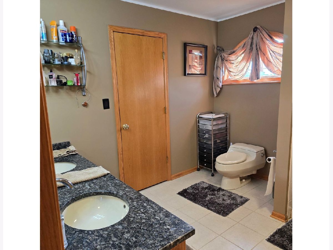
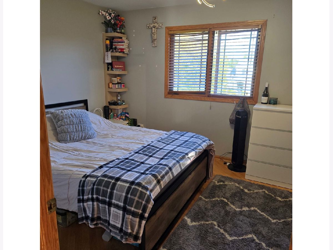
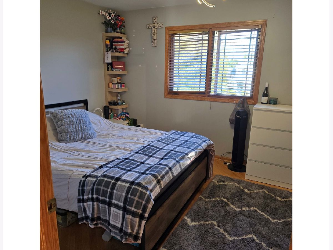
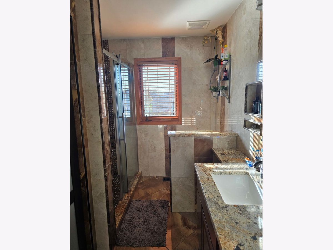
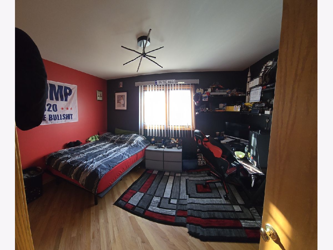
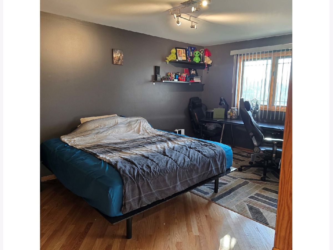
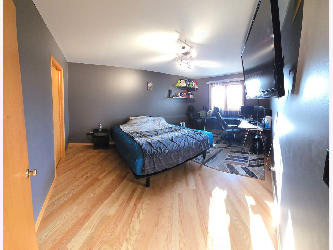
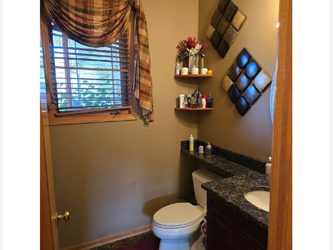
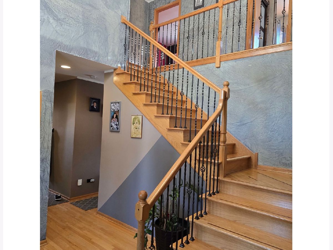
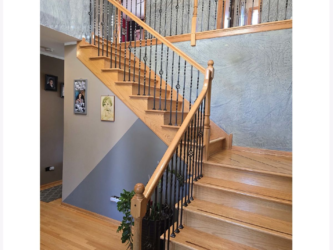
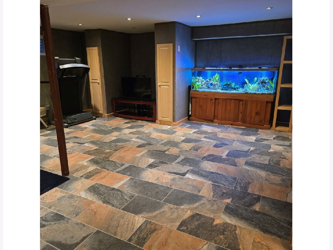
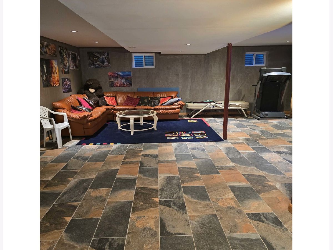
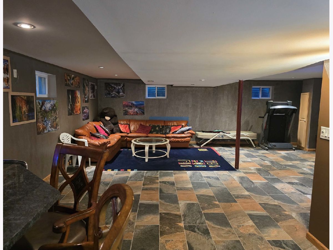
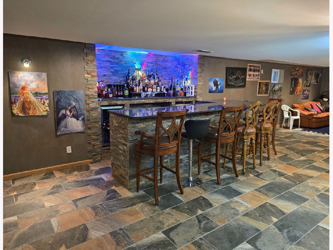
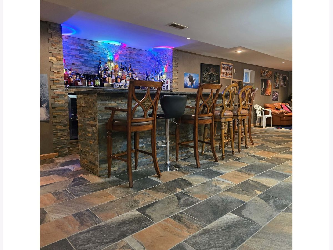
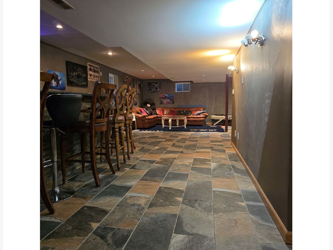
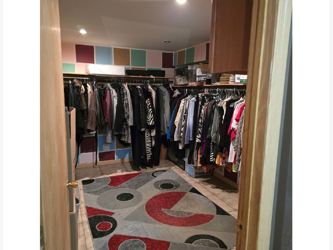
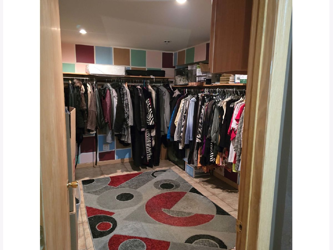
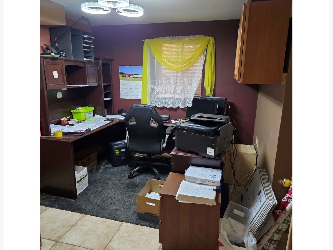
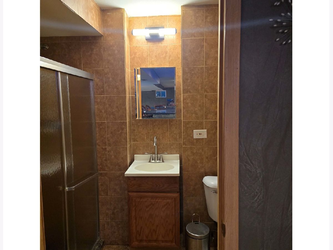
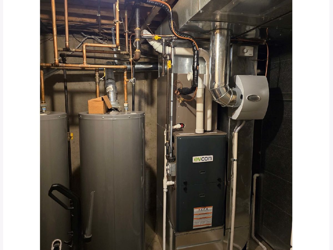
Room Specifics
Total Bedrooms: 4
Bedrooms Above Ground: 4
Bedrooms Below Ground: 0
Dimensions: —
Floor Type: —
Dimensions: —
Floor Type: —
Dimensions: —
Floor Type: —
Full Bathrooms: 4
Bathroom Amenities: Whirlpool,Separate Shower,Double Sink
Bathroom in Basement: 1
Rooms: —
Basement Description: —
Other Specifics
| 2 | |
| — | |
| — | |
| — | |
| — | |
| 85X145X101X137 | |
| Pull Down Stair,Unfinished | |
| — | |
| — | |
| — | |
| Not in DB | |
| — | |
| — | |
| — | |
| — |
Tax History
| Year | Property Taxes |
|---|---|
| 2025 | $12,068 |
Contact Agent
Nearby Similar Homes
Nearby Sold Comparables
Contact Agent
Listing Provided By
First Choice Realty & Development Inc.

