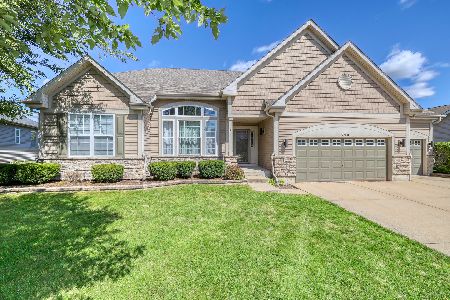791 Remington Lane, North Aurora, Illinois 60542
$338,000
|
Sold
|
|
| Status: | Closed |
| Sqft: | 3,454 |
| Cost/Sqft: | $101 |
| Beds: | 4 |
| Baths: | 3 |
| Year Built: | 2008 |
| Property Taxes: | $10,807 |
| Days On Market: | 2754 |
| Lot Size: | 0,28 |
Description
IF YOU'RE LOOKING FOR THAT WOW HOUSE, HERE IT IS! Located on a large, private, fenced yard that houses a gorgeous brick paver patio with built in fire pit to enjoy the outdoors. Inside there are many features that keep pulling you in. Dramatic ceiling heights, walls of windows, hardwood flooring, beautifully done kitchen, floor to ceiling stone fireplace, split staircase, arched doorways, cozy niches, the list goes on. Master bedroom suite with sitting room, double sinks, whirlpool tub, separate shower and large walk-in closets. Heated three car garage with epoxy flooring! Full insulated basement with roughed-in plumbing. Newer A/C (2013) and siding (2014) - Central Humidifier - Security System. Easy access to shopping and minutes to I-88 east/west tollway access!
Property Specifics
| Single Family | |
| — | |
| Traditional | |
| 2008 | |
| Full | |
| SAVANNAH | |
| No | |
| 0.28 |
| Kane | |
| Remington Landing | |
| 37 / Monthly | |
| Other | |
| Public | |
| Public Sewer | |
| 10004047 | |
| 1136154001 |
Nearby Schools
| NAME: | DISTRICT: | DISTANCE: | |
|---|---|---|---|
|
Grade School
Fearn Elementary School |
129 | — | |
|
Middle School
Herget Middle School |
129 | Not in DB | |
|
High School
West Aurora High School |
129 | Not in DB | |
Property History
| DATE: | EVENT: | PRICE: | SOURCE: |
|---|---|---|---|
| 26 Jul, 2016 | Under contract | $0 | MRED MLS |
| 8 Jul, 2016 | Listed for sale | $0 | MRED MLS |
| 21 Sep, 2018 | Sold | $338,000 | MRED MLS |
| 31 Aug, 2018 | Under contract | $350,000 | MRED MLS |
| — | Last price change | $365,000 | MRED MLS |
| 2 Jul, 2018 | Listed for sale | $365,000 | MRED MLS |
Room Specifics
Total Bedrooms: 4
Bedrooms Above Ground: 4
Bedrooms Below Ground: 0
Dimensions: —
Floor Type: Carpet
Dimensions: —
Floor Type: Carpet
Dimensions: —
Floor Type: Carpet
Full Bathrooms: 3
Bathroom Amenities: Separate Shower,Double Sink,Garden Tub
Bathroom in Basement: 0
Rooms: Eating Area,Den
Basement Description: Unfinished,Bathroom Rough-In
Other Specifics
| 3 | |
| Concrete Perimeter | |
| Asphalt | |
| Brick Paver Patio, Storms/Screens | |
| Fenced Yard,Landscaped | |
| 80 X 175 | |
| Unfinished | |
| Full | |
| Vaulted/Cathedral Ceilings, Hardwood Floors, First Floor Laundry | |
| Range, Microwave, Dishwasher, Refrigerator, Washer, Dryer, Disposal, Stainless Steel Appliance(s) | |
| Not in DB | |
| Sidewalks, Street Lights, Street Paved | |
| — | |
| — | |
| Gas Log |
Tax History
| Year | Property Taxes |
|---|---|
| 2018 | $10,807 |
Contact Agent
Nearby Similar Homes
Nearby Sold Comparables
Contact Agent
Listing Provided By
Baird & Warner







