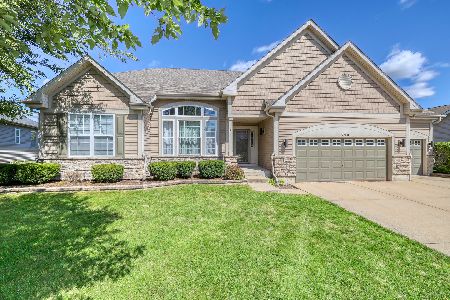798 Remington Lane, North Aurora, Illinois 60542
$465,000
|
Sold
|
|
| Status: | Closed |
| Sqft: | 2,462 |
| Cost/Sqft: | $193 |
| Beds: | 3 |
| Baths: | 3 |
| Year Built: | 2006 |
| Property Taxes: | $9,270 |
| Days On Market: | 1563 |
| Lot Size: | 0,00 |
Description
This one is a beauty! Feels like a brand new home with a new roof, new windows and a concrete driveway to match! A Meticulously Maintained and Wonderfully Upgraded Four Bedroom beauty will make the top of your shortlist! The open floor plan has an amazing flow. Check out the views to your forested yard from your supersized kitchen with giant island. This space is awesome for family-time as well as entertaining large parties. It has gorgeous granite counter tops, 18" ceramic tiles, 42" Maple Cabinets, canned lighting, walk-in pantry and stainless steel appliances and is wide open to the Family Room which features a tray ceiling, surround speakers and plenty of windows! There is a separate spacious dining room as well as a formal living room. Also an adorable office nook, perfect for your everyday work office or a hobby work space. The Master Bedroom is separate from the other bedrooms and has a huge walk-in closet, a deluxe master bath with double bowl sinks, separate shower, soaker tub and a closeted separate toilet. All bedrooms are generously sized. The nearly full basement is mostly finished with a huge entertaining area including a bar with running water. A 4th bedroom and accompanying 3rd full bath can be found here as well. Loads of storage including a three car garage and a storage shed. Amazing back yard, surrounded by forest preserve has a stamped concrete patio and a landscape irrigation system. Full privacy with no neighbors behind you! Very convenient access to I-88, shopping, walking trails, schools. Welcome Home! New Roof, New Windows, Concrete Driveway
Property Specifics
| Single Family | |
| — | |
| Ranch | |
| 2006 | |
| Partial | |
| MANCHESTER | |
| No | |
| — |
| Kane | |
| Remington Landing | |
| 35 / Monthly | |
| None | |
| Public | |
| Public Sewer | |
| 11238996 | |
| 1135278020 |
Nearby Schools
| NAME: | DISTRICT: | DISTANCE: | |
|---|---|---|---|
|
Grade School
Goodwin Elementary School |
129 | — | |
|
Middle School
Jewel Middle School |
129 | Not in DB | |
|
High School
West Aurora High School |
129 | Not in DB | |
Property History
| DATE: | EVENT: | PRICE: | SOURCE: |
|---|---|---|---|
| 15 Dec, 2021 | Sold | $465,000 | MRED MLS |
| 11 Oct, 2021 | Under contract | $475,000 | MRED MLS |
| 5 Oct, 2021 | Listed for sale | $475,000 | MRED MLS |
| 6 Oct, 2025 | Sold | $590,000 | MRED MLS |
| 23 Sep, 2025 | Under contract | $575,000 | MRED MLS |
| 23 Sep, 2025 | Listed for sale | $575,000 | MRED MLS |

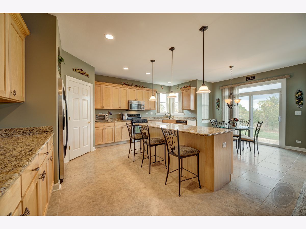
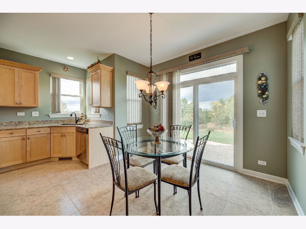
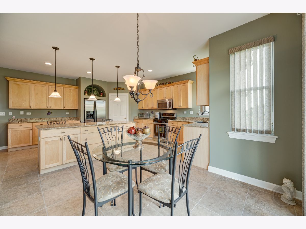
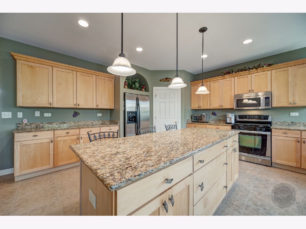
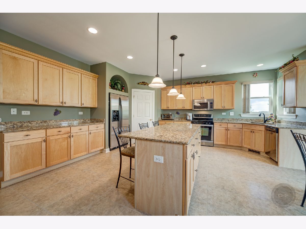
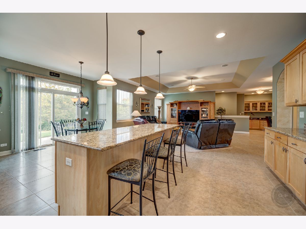
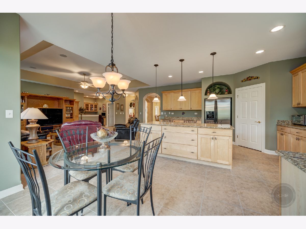
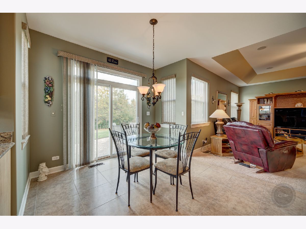
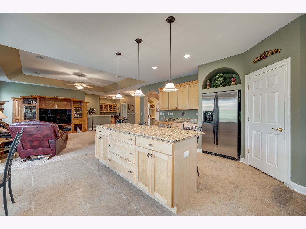
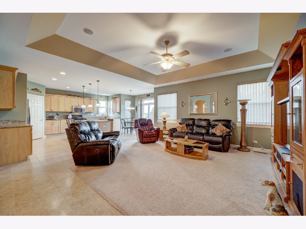
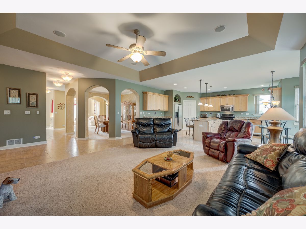
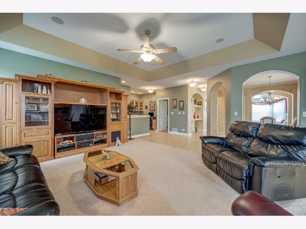
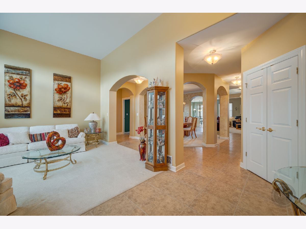
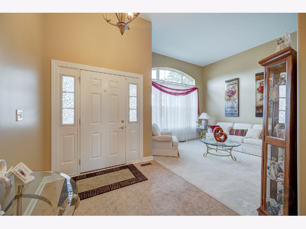
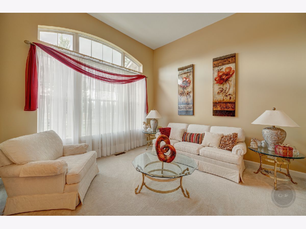
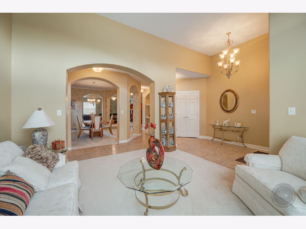
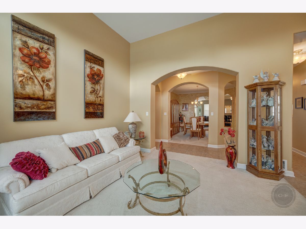
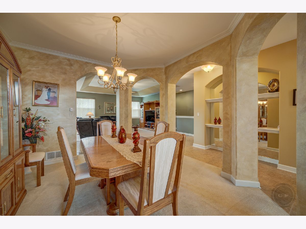
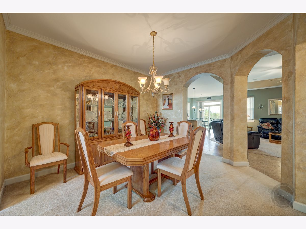
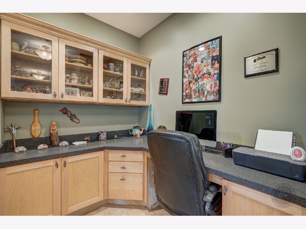
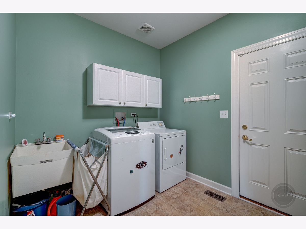
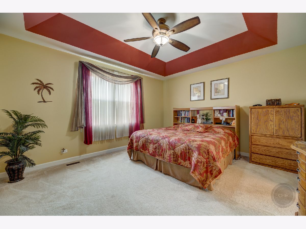
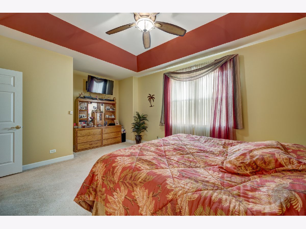
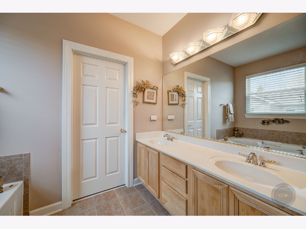
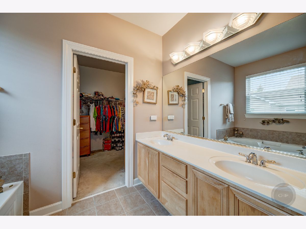
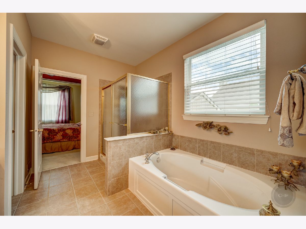
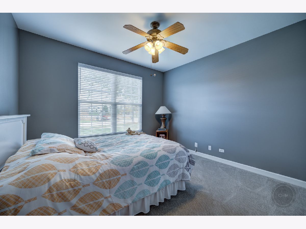
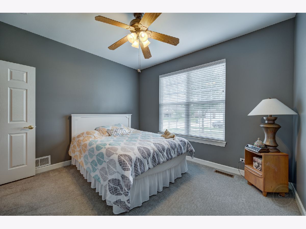
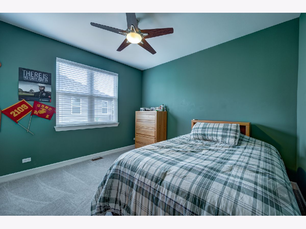
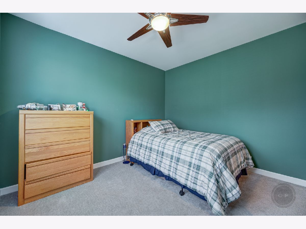
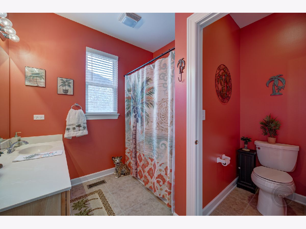
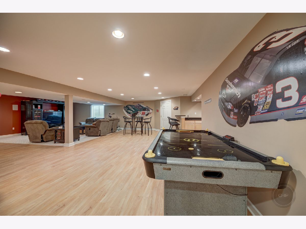
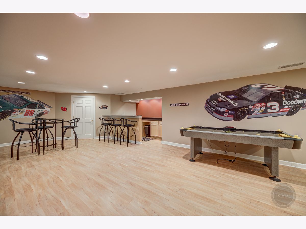
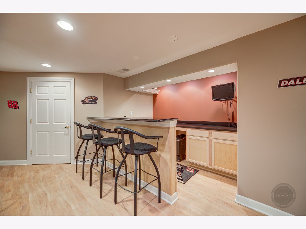
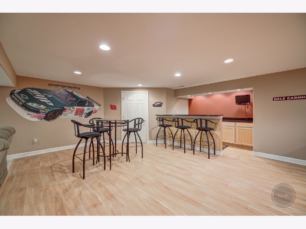
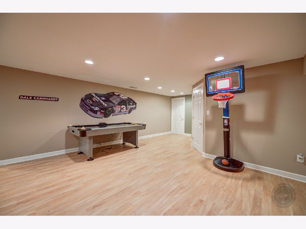
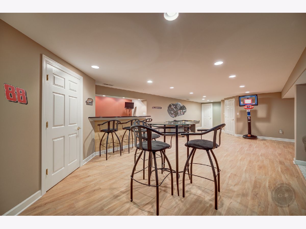
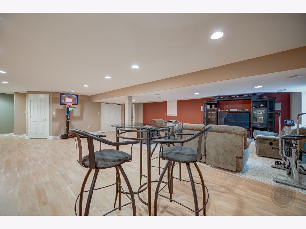
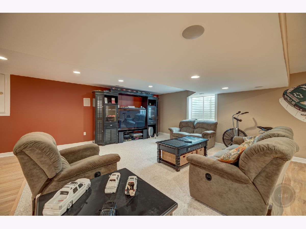
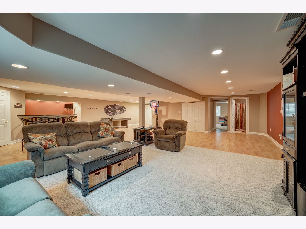
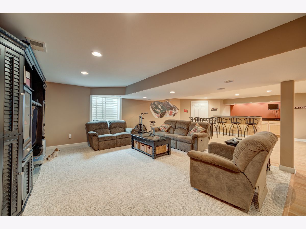
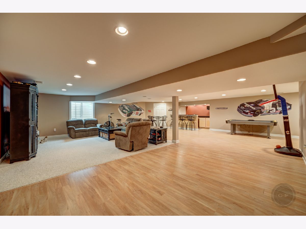
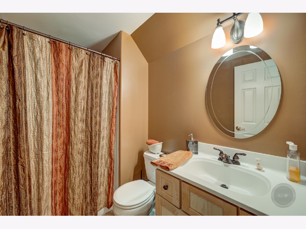
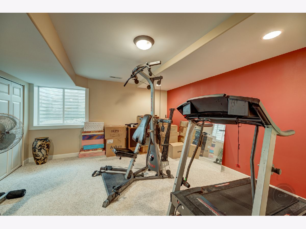
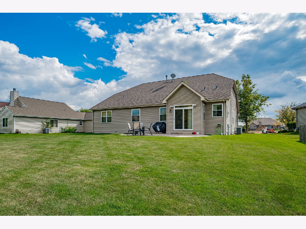
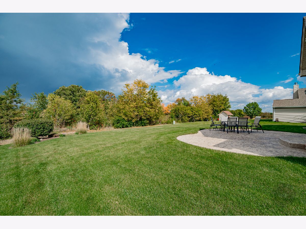
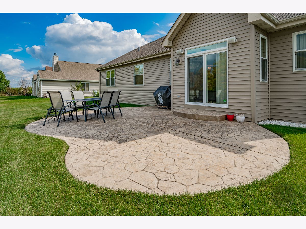
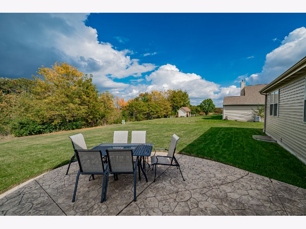
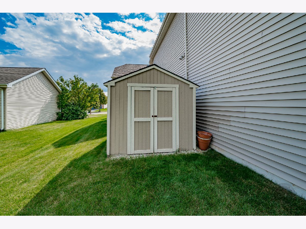
Room Specifics
Total Bedrooms: 4
Bedrooms Above Ground: 3
Bedrooms Below Ground: 1
Dimensions: —
Floor Type: Carpet
Dimensions: —
Floor Type: Carpet
Dimensions: —
Floor Type: Carpet
Full Bathrooms: 3
Bathroom Amenities: —
Bathroom in Basement: 1
Rooms: Office,Recreation Room
Basement Description: Finished,Egress Window,8 ft + pour,Rec/Family Area,Storage Space
Other Specifics
| 3 | |
| — | |
| Concrete | |
| — | |
| — | |
| 79X177X100X175 | |
| — | |
| Full | |
| Vaulted/Cathedral Ceilings, Hardwood Floors, First Floor Bedroom, First Floor Laundry, First Floor Full Bath, Walk-In Closet(s), Ceiling - 9 Foot, Open Floorplan, Some Carpeting, Some Window Treatmnt, Drapes/Blinds | |
| Range, Microwave, Dishwasher, Refrigerator, Washer, Dryer, Disposal, Stainless Steel Appliance(s) | |
| Not in DB | |
| — | |
| — | |
| — | |
| — |
Tax History
| Year | Property Taxes |
|---|---|
| 2021 | $9,270 |
| 2025 | $11,989 |
Contact Agent
Nearby Similar Homes
Nearby Sold Comparables
Contact Agent
Listing Provided By
RE/MAX of Naperville


