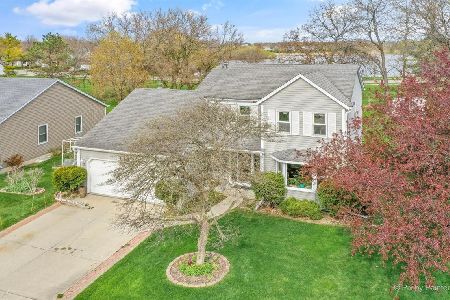791 Waverly Drive, Elgin, Illinois 60120
$160,501
|
Sold
|
|
| Status: | Closed |
| Sqft: | 1,087 |
| Cost/Sqft: | $139 |
| Beds: | 2 |
| Baths: | 2 |
| Year Built: | 1985 |
| Property Taxes: | $4,841 |
| Days On Market: | 2808 |
| Lot Size: | 0,22 |
Description
Fantastic Ranch Style home located in sought after Bent Tree Village subdivision. Views of Cobblers Crossing Lake from the rear yard! Suger nice fenced yard make this a perfect home for entertaining and back yard BBQ's. Full fnished basement adds additional bedroom and bath with rec room. Hurry this one is a great investment to complete updates and call home! Buyer's Agent Please see Agent remarks for offer Submission.
Property Specifics
| Single Family | |
| — | |
| Ranch | |
| 1985 | |
| Full | |
| — | |
| No | |
| 0.22 |
| Cook | |
| Bent Tree Village | |
| 0 / Not Applicable | |
| None | |
| Public | |
| Public Sewer | |
| 09955486 | |
| 06073140040000 |
Property History
| DATE: | EVENT: | PRICE: | SOURCE: |
|---|---|---|---|
| 17 Jul, 2018 | Sold | $160,501 | MRED MLS |
| 6 Jun, 2018 | Under contract | $150,800 | MRED MLS |
| 18 May, 2018 | Listed for sale | $150,800 | MRED MLS |
Room Specifics
Total Bedrooms: 2
Bedrooms Above Ground: 2
Bedrooms Below Ground: 0
Dimensions: —
Floor Type: —
Full Bathrooms: 2
Bathroom Amenities: —
Bathroom in Basement: 1
Rooms: Foyer,Eating Area
Basement Description: Partially Finished
Other Specifics
| 2 | |
| Concrete Perimeter | |
| Concrete | |
| Patio | |
| Fenced Yard | |
| 72 X 135 | |
| Unfinished | |
| — | |
| First Floor Bedroom, First Floor Full Bath | |
| — | |
| Not in DB | |
| Sidewalks, Street Lights, Street Paved | |
| — | |
| — | |
| — |
Tax History
| Year | Property Taxes |
|---|---|
| 2018 | $4,841 |
Contact Agent
Nearby Similar Homes
Nearby Sold Comparables
Contact Agent
Listing Provided By
Infinity Realty Services 1 Inc









