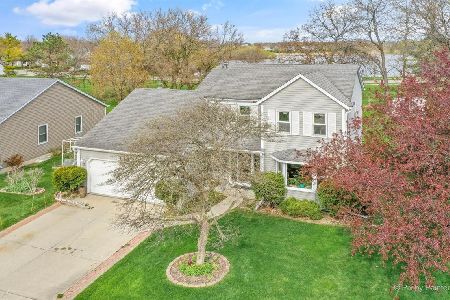825 Waverly Drive, Elgin, Illinois 60120
$205,000
|
Sold
|
|
| Status: | Closed |
| Sqft: | 1,800 |
| Cost/Sqft: | $111 |
| Beds: | 3 |
| Baths: | 2 |
| Year Built: | 1985 |
| Property Taxes: | $5,020 |
| Days On Market: | 3826 |
| Lot Size: | 0,24 |
Description
Home was Contractor's home. Unique to this home is a family room addition with wood burning FP. View of Cobbler's Pond from backyard. Large Storage Shed on Irrigated lawn. Basement is water tight. All appliances Stay. Vaulted Open Living room & Dining Room! Buffet/food and cocktail prep area complete with mini fridge between FR & Kitchen -- perfect for the big holiday get together. Master Bedroom has a full Master Bath. Roof, Siding & H20 Htr 2015, Furnace & AC 2013 and DW 2014. Large Basement with Storage and lots of additional living space.
Property Specifics
| Single Family | |
| — | |
| Ranch | |
| 1985 | |
| Full | |
| RANCH | |
| No | |
| 0.24 |
| Cook | |
| Bent Tree Village | |
| 0 / Not Applicable | |
| None | |
| Public | |
| Public Sewer | |
| 09003522 | |
| 06073140070000 |
Nearby Schools
| NAME: | DISTRICT: | DISTANCE: | |
|---|---|---|---|
|
Grade School
Lincoln Elementary School |
46 | — | |
|
Middle School
Larsen Middle School |
46 | Not in DB | |
|
High School
Elgin High School |
46 | Not in DB | |
Property History
| DATE: | EVENT: | PRICE: | SOURCE: |
|---|---|---|---|
| 15 Sep, 2015 | Sold | $205,000 | MRED MLS |
| 10 Aug, 2015 | Under contract | $199,825 | MRED MLS |
| 5 Aug, 2015 | Listed for sale | $199,825 | MRED MLS |
| 25 Sep, 2024 | Sold | $365,000 | MRED MLS |
| 26 Aug, 2024 | Under contract | $335,000 | MRED MLS |
| 22 Aug, 2024 | Listed for sale | $335,000 | MRED MLS |
Room Specifics
Total Bedrooms: 3
Bedrooms Above Ground: 3
Bedrooms Below Ground: 0
Dimensions: —
Floor Type: Carpet
Dimensions: —
Floor Type: Carpet
Full Bathrooms: 2
Bathroom Amenities: —
Bathroom in Basement: 0
Rooms: Eating Area,Office,Recreation Room
Basement Description: Finished
Other Specifics
| 2 | |
| Concrete Perimeter | |
| Concrete | |
| Patio, Storms/Screens | |
| — | |
| 70 X 143 X 75 X 128 | |
| Unfinished | |
| Full | |
| Vaulted/Cathedral Ceilings, Skylight(s), Hardwood Floors, First Floor Bedroom, First Floor Full Bath | |
| Range, Dishwasher, Bar Fridge, Washer, Dryer | |
| Not in DB | |
| Sidewalks, Street Lights, Street Paved | |
| — | |
| — | |
| Wood Burning, Attached Fireplace Doors/Screen |
Tax History
| Year | Property Taxes |
|---|---|
| 2015 | $5,020 |
| 2024 | $7,393 |
Contact Agent
Nearby Similar Homes
Nearby Sold Comparables
Contact Agent
Listing Provided By
Swanson Real Estate










