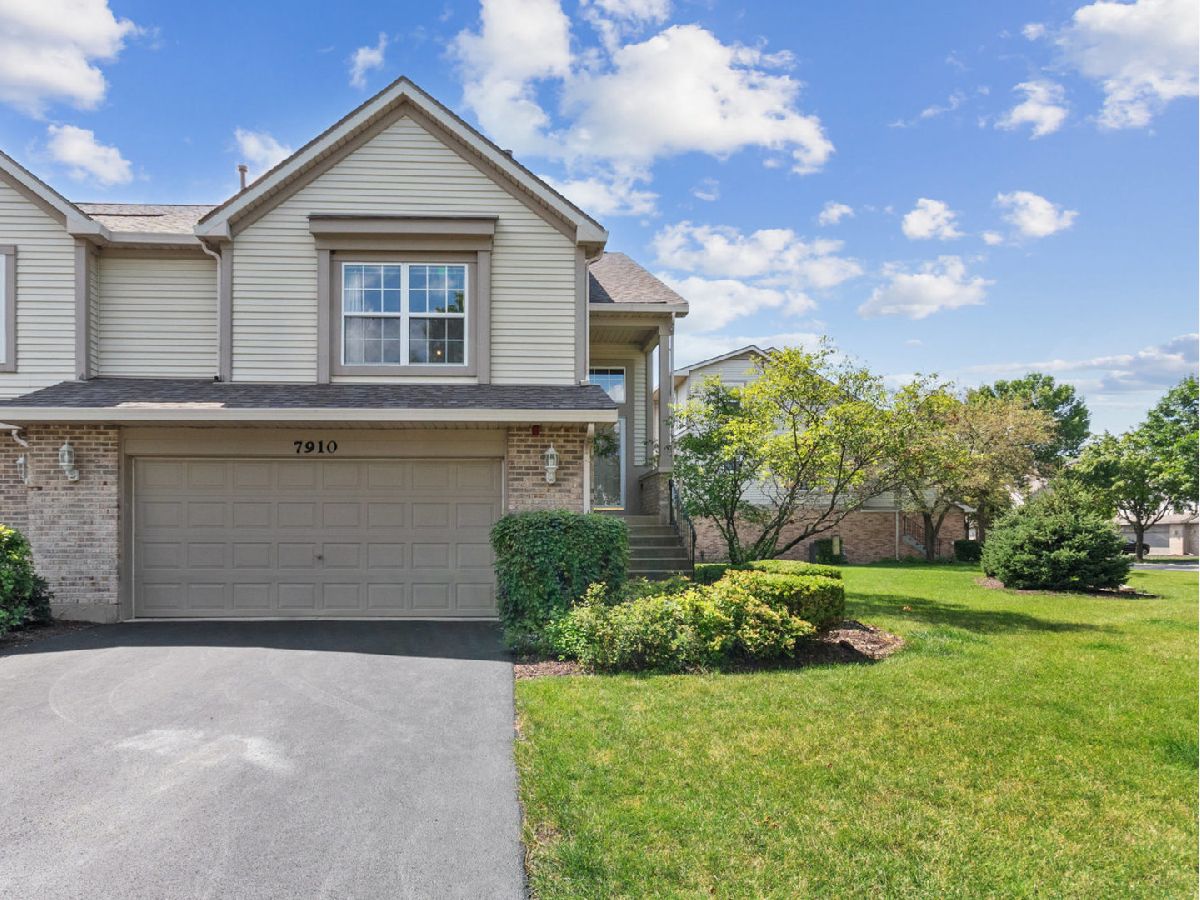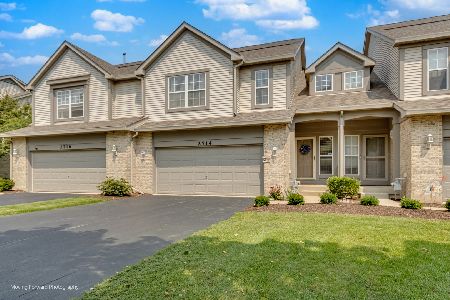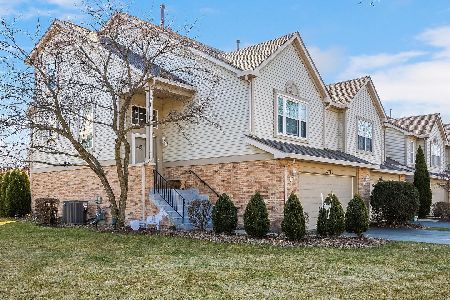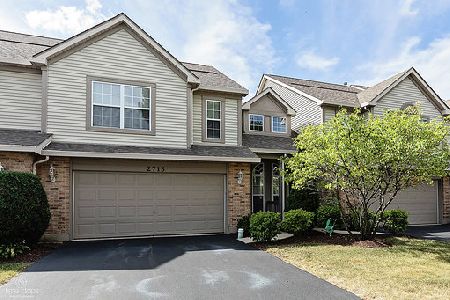7910 Windsor Drive, Darien, Illinois 60561
$425,000
|
Sold
|
|
| Status: | Closed |
| Sqft: | 2,270 |
| Cost/Sqft: | $187 |
| Beds: | 4 |
| Baths: | 4 |
| Year Built: | 1998 |
| Property Taxes: | $7,760 |
| Days On Market: | 517 |
| Lot Size: | 0,00 |
Description
This move-in ready home has so much to offer! The versatile layout, with bedrooms on every level, is malleable to your particular needs. The main level has an open floor plan with a large kitchen, dining area and spacious living room that make everyday life or entertaining guests easy. Also on the main level is a half bath, laundry room, and primary suite featuring a walk-in closet and large bathroom with a jetted tub, double sink vanity and private toilet. Upstairs are two more big bedrooms that share a bathroom with a private shower and toilet area and a double vanity in the common area. A huge 15x4 walk-in closet in the hallway is yet another bonus space to use as desired by the next buyer. The lower level offers a family room with a sliding door to an extra wide, new paver patio. You will also find a spacious bedroom, full bathroom and large closet that is big enough to serve as an office. With a large cement crawl space, you'll never be at a loss for storage here! The attached two car garage, newly paved driveway, and well-kept neighborhood round off a remarkable property. Not only is there new, gorgeous wide-plank luxury vinyl flooring throughout most of the home, but there is also a brand new hot water heater along with a newer air conditioner, dryer, and roof. With little to worry about, you can move right in or make some updates to add your personal touch. Either way you are getting a lot of space, great schools, and a flexible floor plan that makes this the perfect place to call your home.
Property Specifics
| Condos/Townhomes | |
| 3 | |
| — | |
| 1998 | |
| — | |
| — | |
| No | |
| — |
| — | |
| Woodmere | |
| 319 / Monthly | |
| — | |
| — | |
| — | |
| 12115154 | |
| 0932113099 |
Nearby Schools
| NAME: | DISTRICT: | DISTANCE: | |
|---|---|---|---|
|
Grade School
Elizabeth Ide Elementary School |
66 | — | |
|
Middle School
Lakeview Junior High School |
66 | Not in DB | |
|
High School
South High School |
99 | Not in DB | |
Property History
| DATE: | EVENT: | PRICE: | SOURCE: |
|---|---|---|---|
| 22 Aug, 2013 | Sold | $275,000 | MRED MLS |
| 27 Jul, 2013 | Under contract | $299,000 | MRED MLS |
| 15 Jul, 2013 | Listed for sale | $299,000 | MRED MLS |
| 31 Jul, 2018 | Sold | $315,000 | MRED MLS |
| 28 Jun, 2018 | Under contract | $330,550 | MRED MLS |
| 21 Jun, 2018 | Listed for sale | $330,550 | MRED MLS |
| 23 Aug, 2024 | Sold | $425,000 | MRED MLS |
| 22 Jul, 2024 | Under contract | $425,000 | MRED MLS |
| 19 Jul, 2024 | Listed for sale | $425,000 | MRED MLS |































Room Specifics
Total Bedrooms: 4
Bedrooms Above Ground: 4
Bedrooms Below Ground: 0
Dimensions: —
Floor Type: —
Dimensions: —
Floor Type: —
Dimensions: —
Floor Type: —
Full Bathrooms: 4
Bathroom Amenities: Whirlpool,Separate Shower,Double Sink
Bathroom in Basement: 0
Rooms: —
Basement Description: None
Other Specifics
| 2 | |
| — | |
| Asphalt | |
| — | |
| — | |
| 35X55 | |
| — | |
| — | |
| — | |
| — | |
| Not in DB | |
| — | |
| — | |
| — | |
| — |
Tax History
| Year | Property Taxes |
|---|---|
| 2013 | $5,184 |
| 2018 | $6,412 |
| 2024 | $7,760 |
Contact Agent
Nearby Similar Homes
Nearby Sold Comparables
Contact Agent
Listing Provided By
Berkshire Hathaway HomeServices Prairie Path REALT








