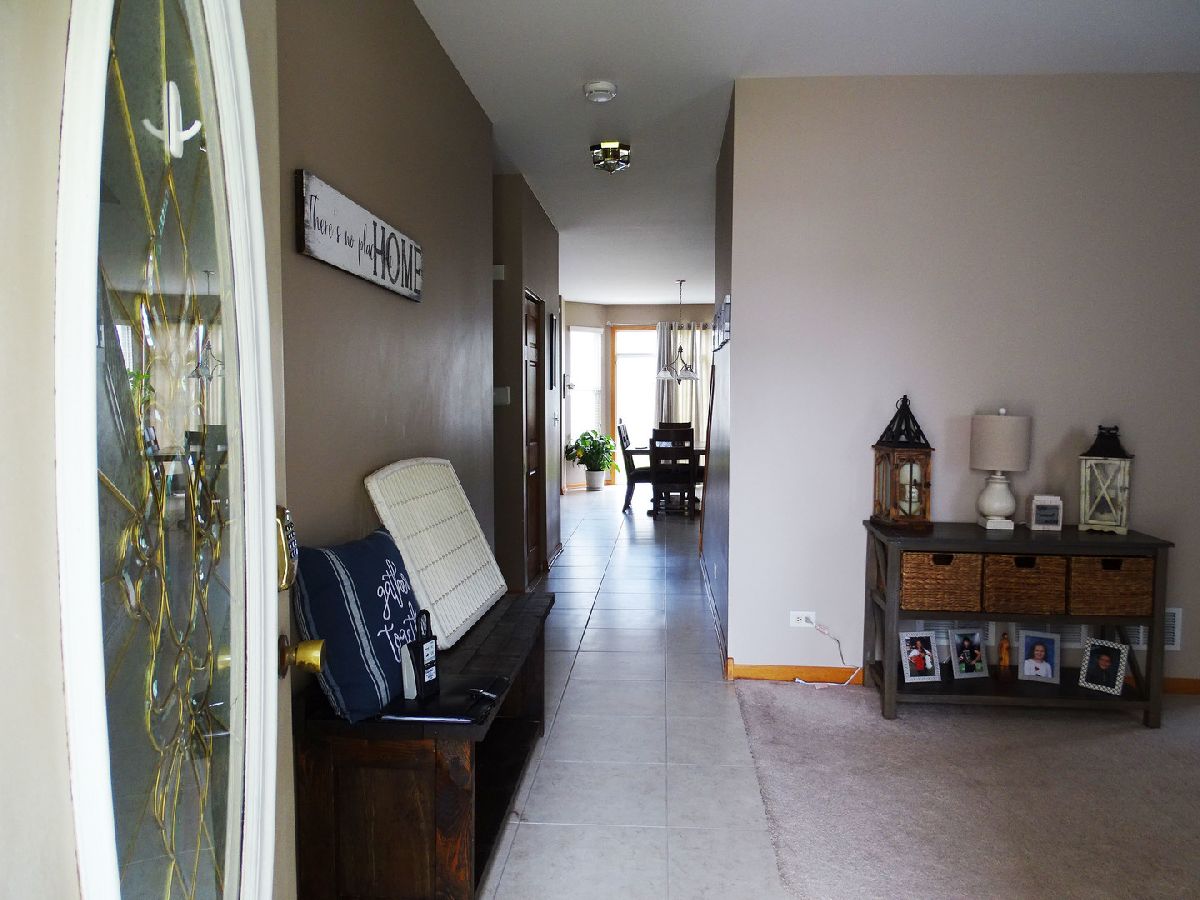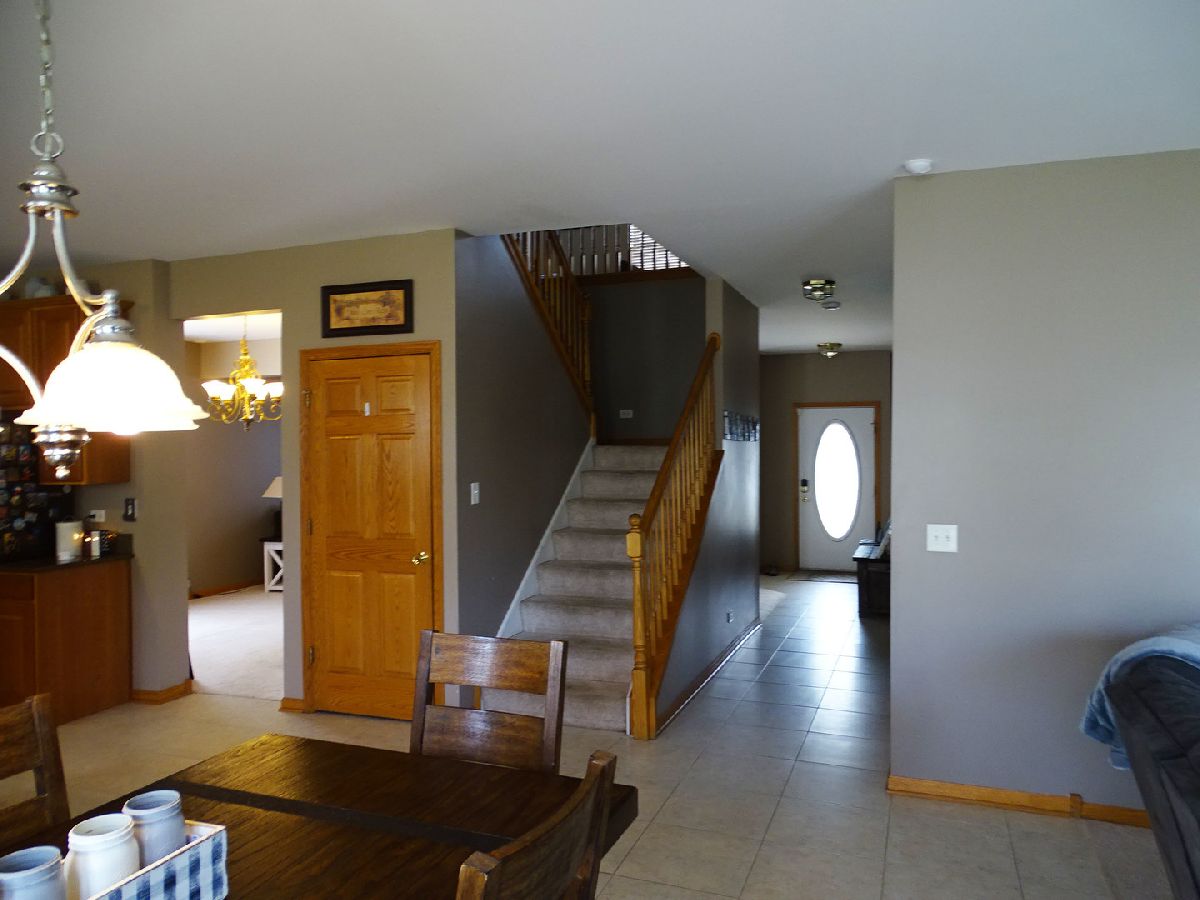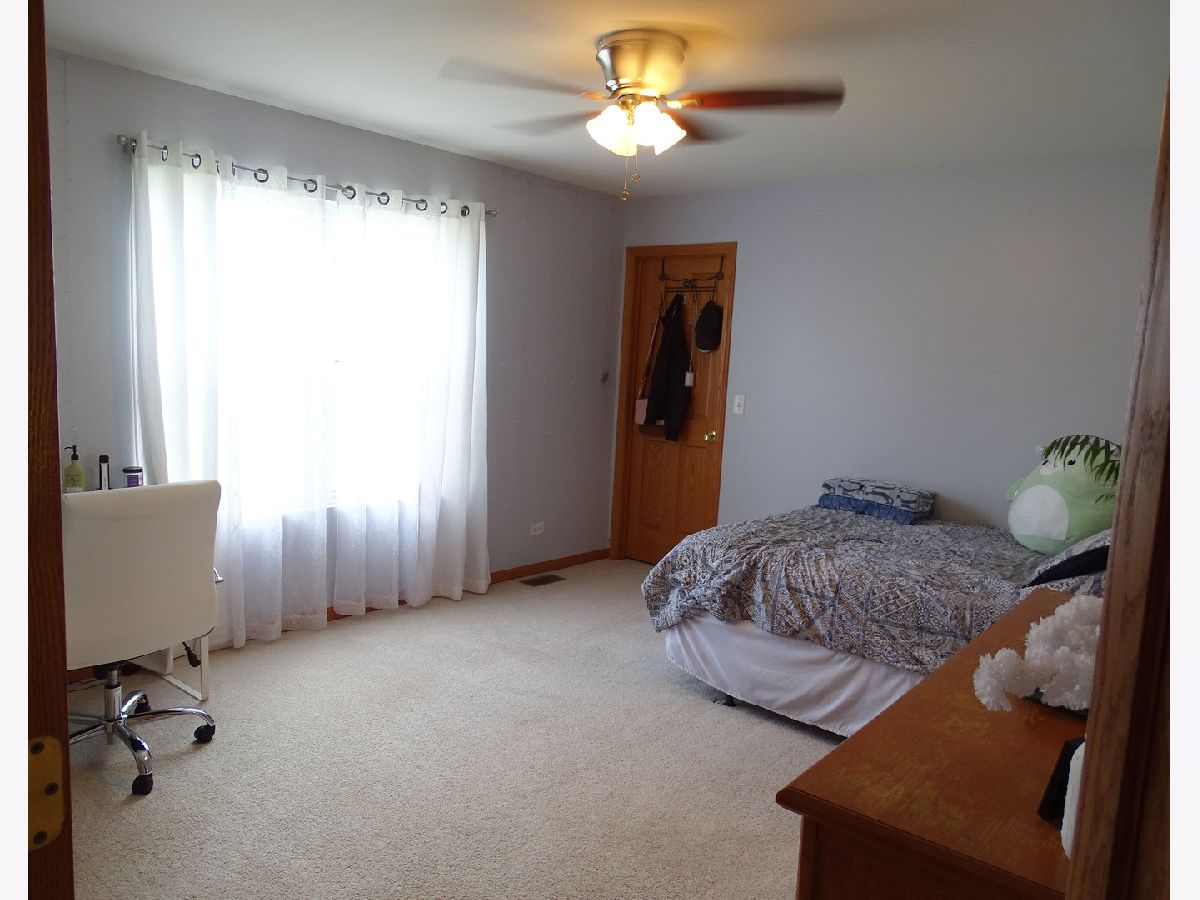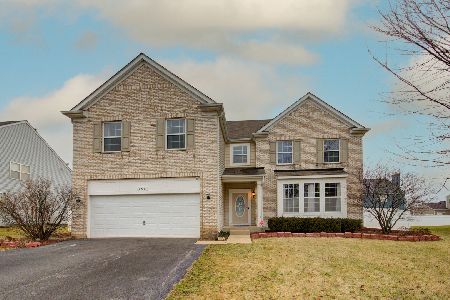7911 Cavalier Drive, Joliet, Illinois 60431
$365,000
|
Sold
|
|
| Status: | Closed |
| Sqft: | 3,509 |
| Cost/Sqft: | $100 |
| Beds: | 5 |
| Baths: | 3 |
| Year Built: | 2006 |
| Property Taxes: | $8,628 |
| Days On Market: | 1672 |
| Lot Size: | 0,22 |
Description
BEAUTIFUL, HUGE HOME! 5 Bedrooms, 3 Full Baths with 1st Floor Bedroom & Full Bath. 3500sf of Living Space. Large Kitchen with all SS Appliances, Granite Counters, 42" Cabinets, Pantry, Breakfast Bar with Can Lights and Large Eating Area. Master Bdrm, has Cathedral Ceilings, 2 Walk-In Closets, Bath with Dbl Sinks, Soaking Tub and Sep Shower. All Bedrooms have Walk-In Closets, ranging from 6x6 to 10x10 and Ceiling Fans. Double Linen Closet, Large 2nd Floor Bonus Rm and if more space is still needed a Full Unfinished Basement with concrete crawl space is awaiting your design. Sable Ridge Clubhouse Community offers many amenities: Clubhouse, 2 Pools, Party Room with Kitchen, Billiards Room, Workout Facilities, Basketball & Tennis Courts.
Property Specifics
| Single Family | |
| — | |
| — | |
| 2006 | |
| Full | |
| CEDAR | |
| No | |
| 0.22 |
| Kendall | |
| Sable Ridge | |
| 550 / Annual | |
| Clubhouse,Exercise Facilities,Pool | |
| Public | |
| Public Sewer | |
| 11151199 | |
| 0902448009 |
Property History
| DATE: | EVENT: | PRICE: | SOURCE: |
|---|---|---|---|
| 1 Sep, 2021 | Sold | $365,000 | MRED MLS |
| 13 Jul, 2021 | Under contract | $350,000 | MRED MLS |
| 9 Jul, 2021 | Listed for sale | $350,000 | MRED MLS |
| 27 Feb, 2024 | Sold | $423,000 | MRED MLS |
| 16 Jan, 2024 | Under contract | $425,000 | MRED MLS |
| 5 Jan, 2024 | Listed for sale | $425,000 | MRED MLS |



























Room Specifics
Total Bedrooms: 5
Bedrooms Above Ground: 5
Bedrooms Below Ground: 0
Dimensions: —
Floor Type: Carpet
Dimensions: —
Floor Type: Carpet
Dimensions: —
Floor Type: Carpet
Dimensions: —
Floor Type: —
Full Bathrooms: 3
Bathroom Amenities: Separate Shower,Double Sink,Garden Tub,Soaking Tub
Bathroom in Basement: 0
Rooms: Bonus Room,Bedroom 5,Eating Area,Walk In Closet
Basement Description: Unfinished,Crawl
Other Specifics
| 2 | |
| — | |
| Asphalt | |
| Patio, Storms/Screens | |
| — | |
| 9720 | |
| — | |
| Full | |
| Vaulted/Cathedral Ceilings, Wood Laminate Floors, First Floor Bedroom, First Floor Laundry, First Floor Full Bath, Walk-In Closet(s), Ceilings - 9 Foot, Open Floorplan, Some Window Treatmnt, Drapes/Blinds, Granite Counters, Separate Dining Room, Some Wall-To-Wall Cp | |
| Range, Dishwasher, Refrigerator, Disposal, Stainless Steel Appliance(s) | |
| Not in DB | |
| Clubhouse, Pool | |
| — | |
| — | |
| — |
Tax History
| Year | Property Taxes |
|---|---|
| 2021 | $8,628 |
| 2024 | $9,576 |
Contact Agent
Nearby Similar Homes
Contact Agent
Listing Provided By
Parzel Real Estate









