7911 Cavalier Drive, Joliet, Illinois 60431
$423,000
|
Sold
|
|
| Status: | Closed |
| Sqft: | 3,509 |
| Cost/Sqft: | $121 |
| Beds: | 5 |
| Baths: | 4 |
| Year Built: | 2006 |
| Property Taxes: | $9,576 |
| Days On Market: | 762 |
| Lot Size: | 0,22 |
Description
Step into luxury with this meticulously updated five-bedroom, four-bath home. The kitchen boasts granite countertops, 42-inch cabinets, and stainless steel appliances. A main-level bedroom with a walk-in closet and full bath offers convenience, while upstairs features four bedrooms, each with its own walk-in closet, and a spacious 20 x 15 loft. The master suite is a retreat with a 20 x 20 size, dual walk-in closets, dual sinks, a soaker tub, and a shower. The full basement includes a bath and the potential for two extra rooms. Don't miss the chance to make this your dream home - schedule your showing today!
Property Specifics
| Single Family | |
| — | |
| — | |
| 2006 | |
| — | |
| CEDAR | |
| No | |
| 0.22 |
| Kendall | |
| Sable Ridge | |
| 650 / Annual | |
| — | |
| — | |
| — | |
| 11894652 | |
| 0902448009 |
Property History
| DATE: | EVENT: | PRICE: | SOURCE: |
|---|---|---|---|
| 1 Sep, 2021 | Sold | $365,000 | MRED MLS |
| 13 Jul, 2021 | Under contract | $350,000 | MRED MLS |
| 9 Jul, 2021 | Listed for sale | $350,000 | MRED MLS |
| 27 Feb, 2024 | Sold | $423,000 | MRED MLS |
| 16 Jan, 2024 | Under contract | $425,000 | MRED MLS |
| 5 Jan, 2024 | Listed for sale | $425,000 | MRED MLS |
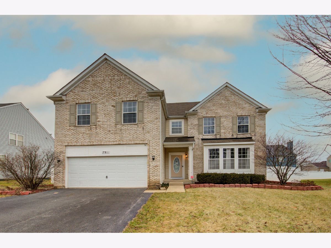
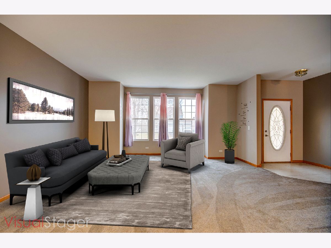
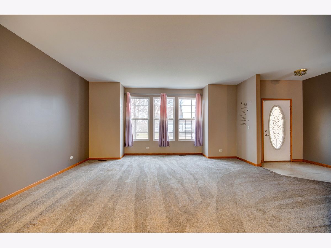
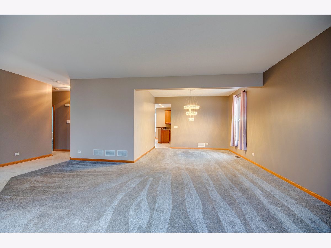
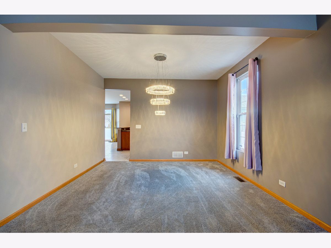
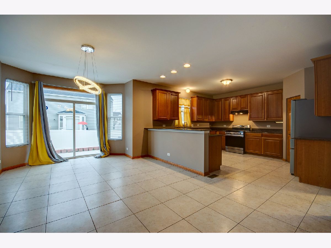
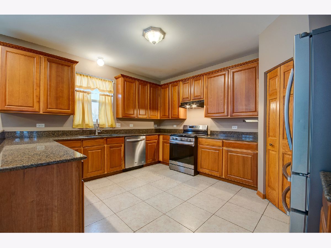
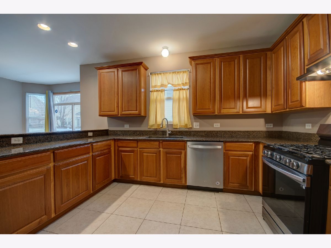
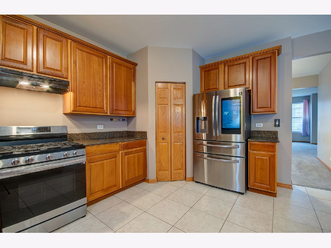
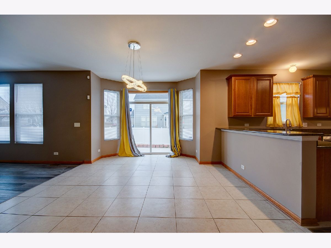
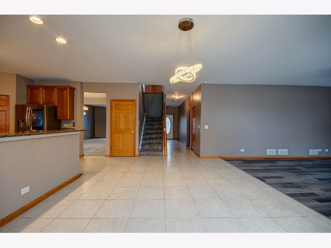
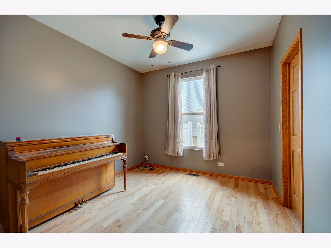
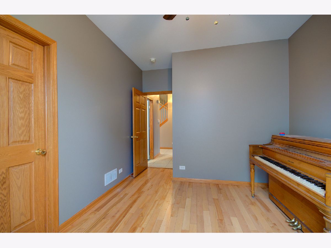
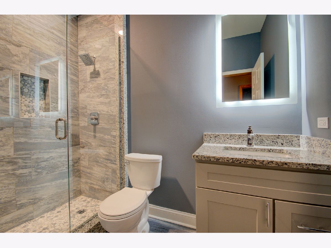
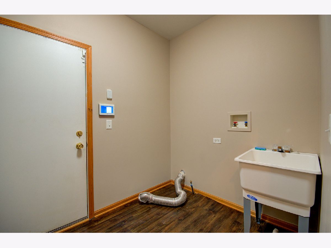
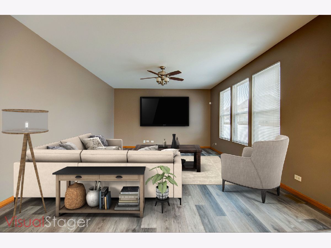
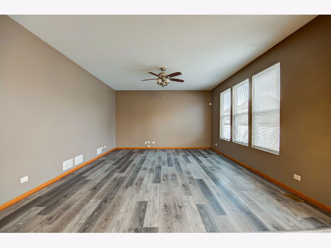
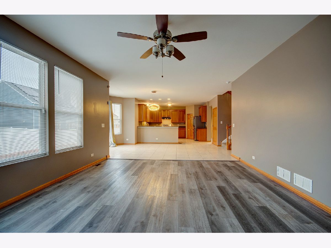
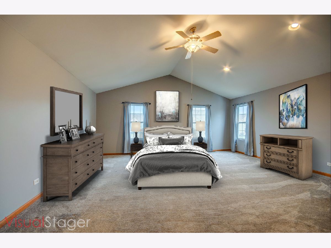
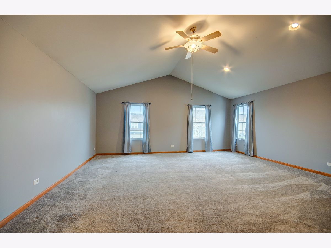
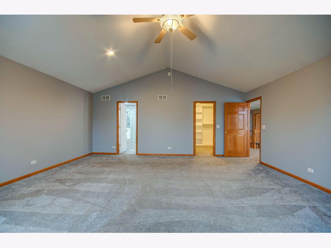
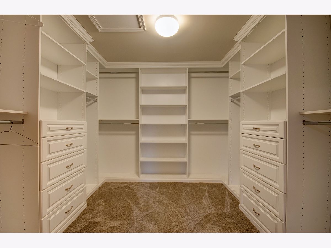
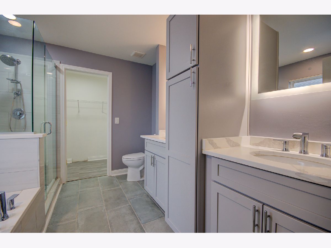
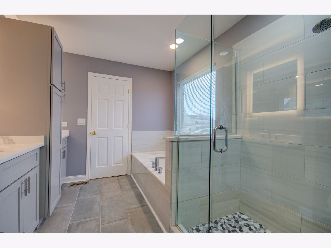
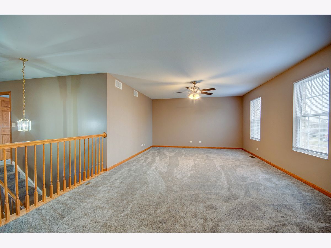
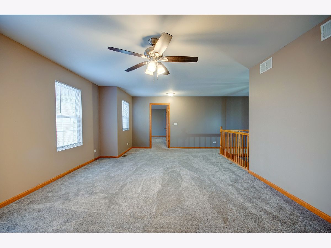
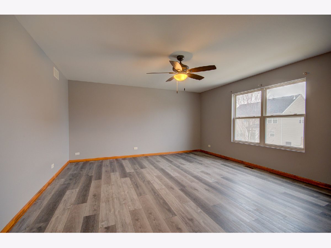
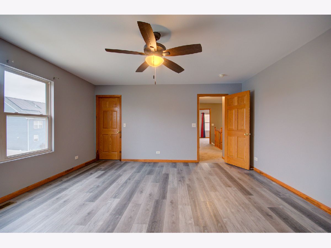
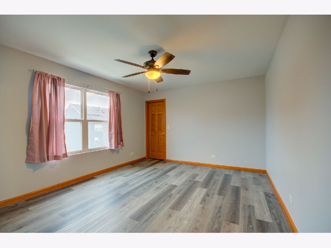
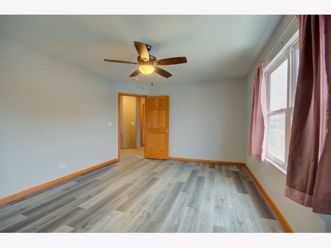
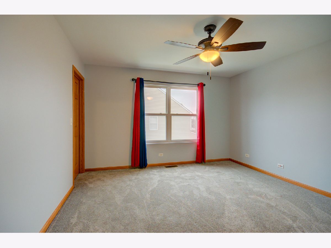
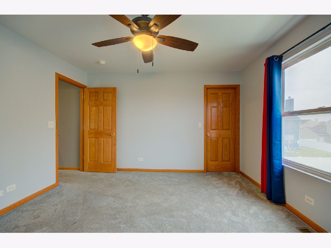
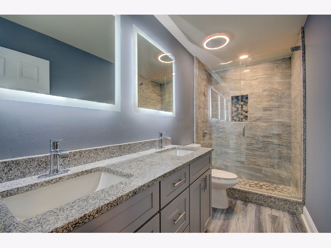
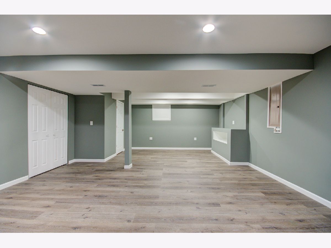
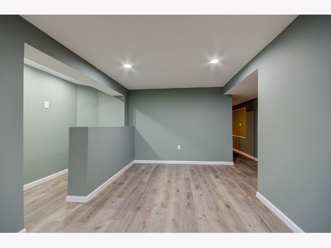
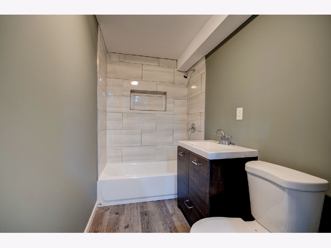
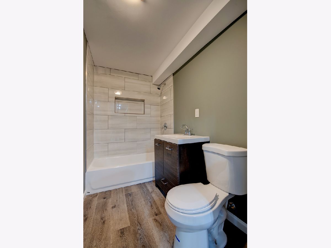
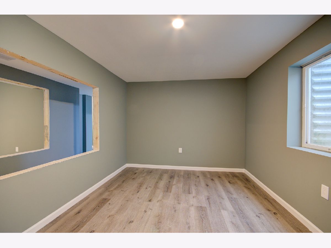
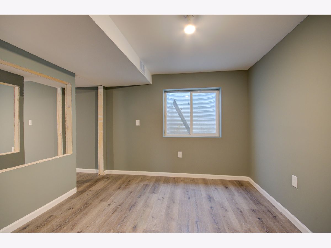
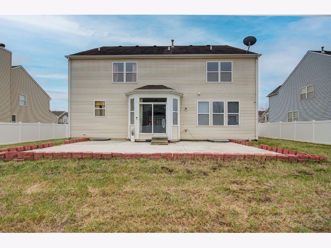
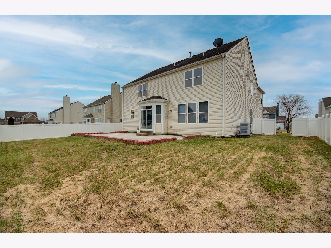
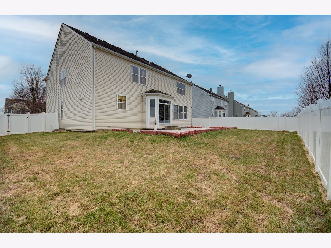
Room Specifics
Total Bedrooms: 5
Bedrooms Above Ground: 5
Bedrooms Below Ground: 0
Dimensions: —
Floor Type: —
Dimensions: —
Floor Type: —
Dimensions: —
Floor Type: —
Dimensions: —
Floor Type: —
Full Bathrooms: 4
Bathroom Amenities: Separate Shower,Double Sink,Garden Tub,Soaking Tub
Bathroom in Basement: 1
Rooms: —
Basement Description: Finished
Other Specifics
| 2 | |
| — | |
| Asphalt | |
| — | |
| — | |
| 9720 | |
| — | |
| — | |
| — | |
| — | |
| Not in DB | |
| — | |
| — | |
| — | |
| — |
Tax History
| Year | Property Taxes |
|---|---|
| 2021 | $8,628 |
| 2024 | $9,576 |
Contact Agent
Nearby Similar Homes
Nearby Sold Comparables
Contact Agent
Listing Provided By
GENERATION HOME PRO









