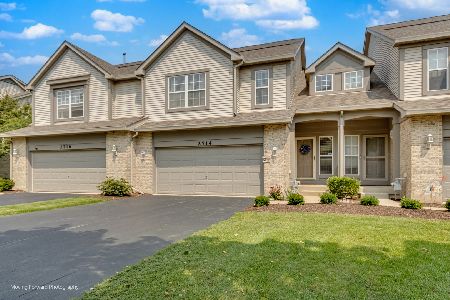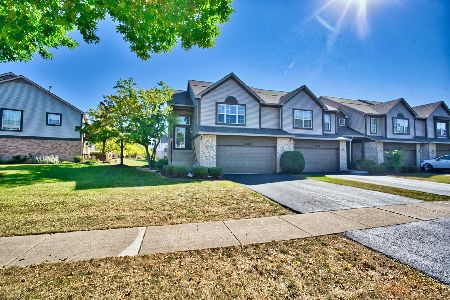7911 Hedgewood Drive, Darien, Illinois 60561
$388,000
|
Sold
|
|
| Status: | Closed |
| Sqft: | 1,773 |
| Cost/Sqft: | $223 |
| Beds: | 2 |
| Baths: | 3 |
| Year Built: | 1997 |
| Property Taxes: | $5,729 |
| Days On Market: | 964 |
| Lot Size: | 0,00 |
Description
Absolutely a magnificent end unit on the Pond in Woodemere featuring the all desirable Bilevel floor plan features a spacious foyer with guest closet, hardwood flooring & 12ft ceiling. Make your way up a few stairs to the main level to enjoy the open floor plan with gleamimg hardwood flooring throughout the Livingroom, Diningroom & Kitchen areas. Kitchen done in 2010 features lots cabinetry, generous counterspace including free standing cabinetry with buffet counter between Diningroon & Kitchen table space area, Stainless Steel Refrigerator & Dishwasher & sliding doors to the main deck with magnificent view of the pond & green areas. Night views of the pond & fountain are simply amazing. Notice the central location of the gas fireplace easily enjoyed by both the Living room & Dining room areas. Spacious main level primary ensuite has beautiful bath done in 2011, 7'x6' walk in closet & ceiling fan. Main Level also has a guest 1/2 bath & the 6'x3' Laundry Closet with full size Washer & 2019 Dryer . Relax in the comfortable Family room just a few stairs down from the Foyer & there's access to the 2nd deck area with walkout to the common ground green area & pond. 2nd bedroom ensuite with 2 closets (1 being a 6'x5' walk in) & full bath is located on this Lower Level as well. The 2 car garage has direct access through the Lower Level. Special feature for this unit is a full partially finished basement currently used as a Recroom/Workout area with ample room for storage! Sump & Ejector pumps 2014. HWT 2018. Location is so convenient to shopping, restaurants, theaters & major traffic thoroughfares. 13 month HWA Home Warranty is included too. Make this yours today!
Property Specifics
| Condos/Townhomes | |
| 2 | |
| — | |
| 1997 | |
| — | |
| TREMONT | |
| Yes | |
| — |
| Du Page | |
| Woodmere | |
| 319 / Monthly | |
| — | |
| — | |
| — | |
| 11770436 | |
| 0932113016 |
Nearby Schools
| NAME: | DISTRICT: | DISTANCE: | |
|---|---|---|---|
|
High School
South High School |
99 | Not in DB | |
Property History
| DATE: | EVENT: | PRICE: | SOURCE: |
|---|---|---|---|
| 17 Jul, 2023 | Sold | $388,000 | MRED MLS |
| 10 Jun, 2023 | Under contract | $394,900 | MRED MLS |
| — | Last price change | $399,000 | MRED MLS |
| 28 Apr, 2023 | Listed for sale | $399,000 | MRED MLS |
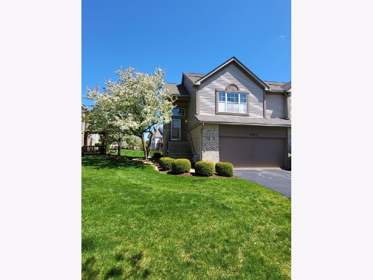
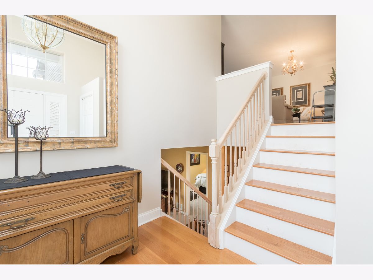
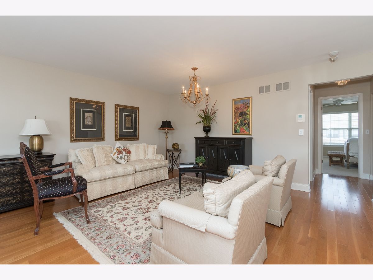
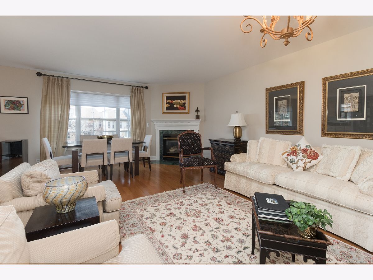
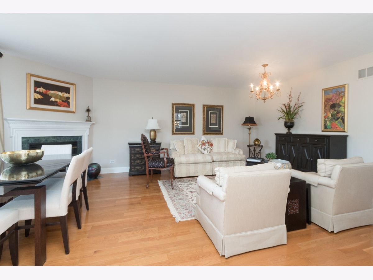
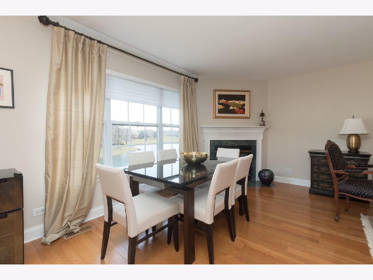
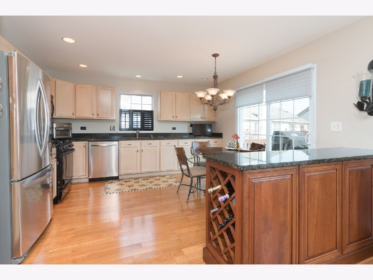
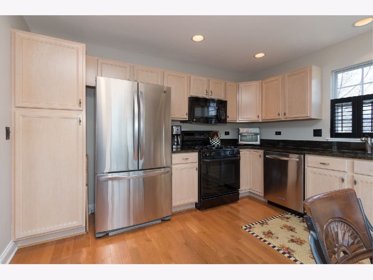
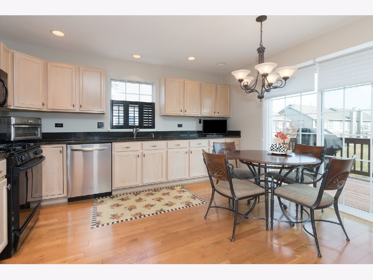
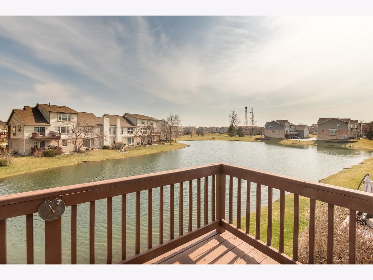
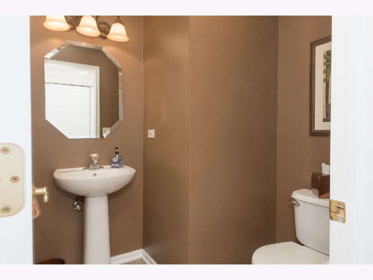
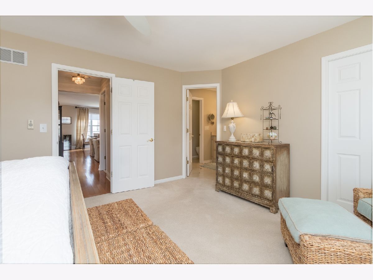
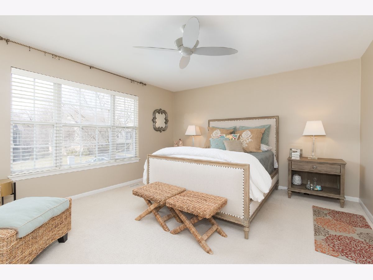
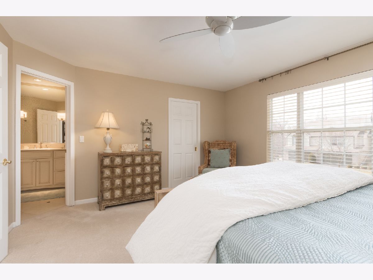
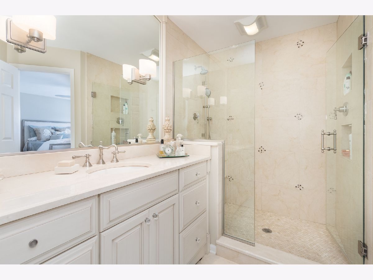
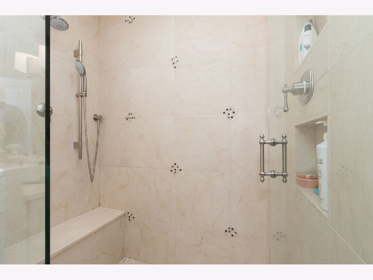
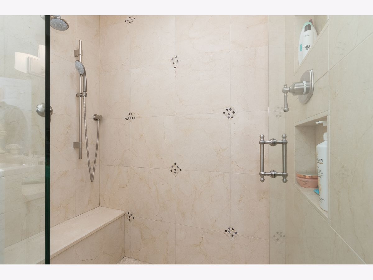
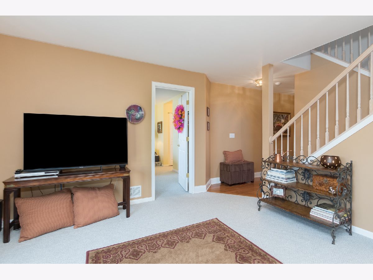
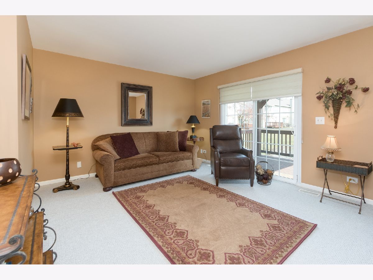
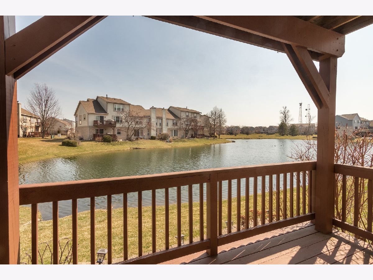
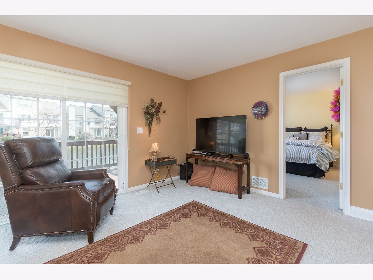
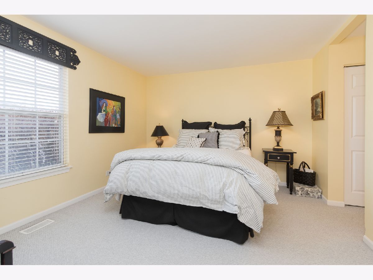
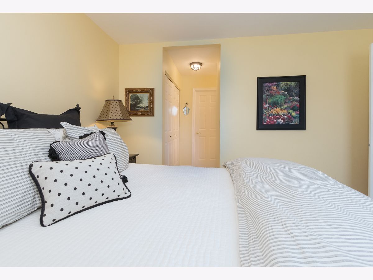
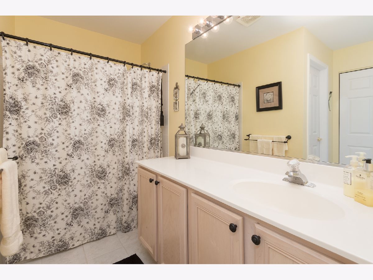
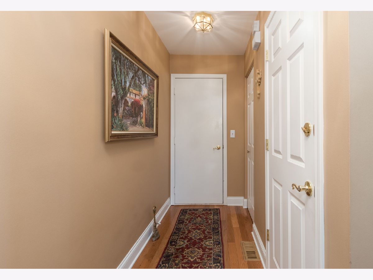
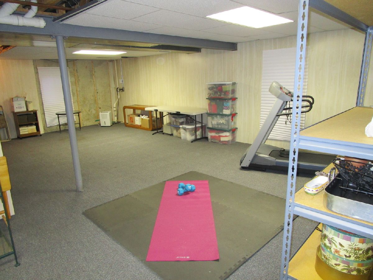
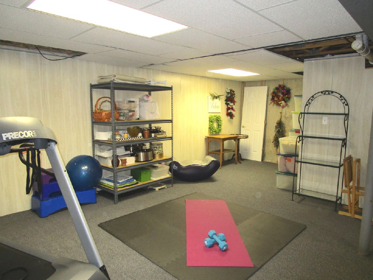
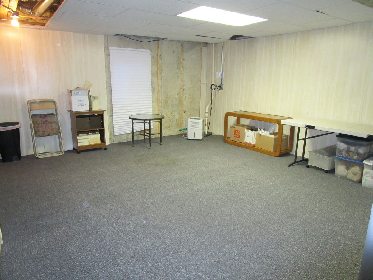
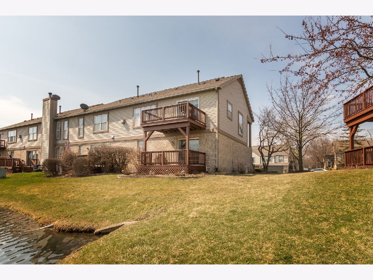
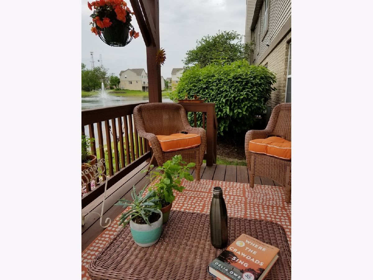
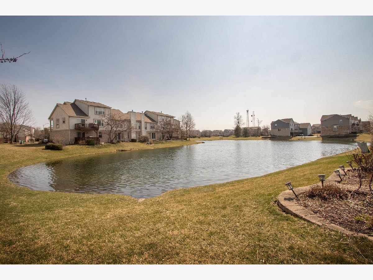
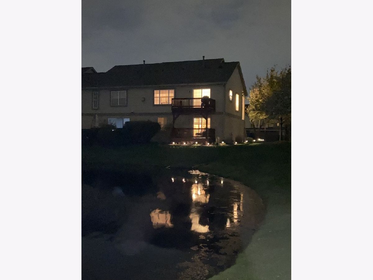
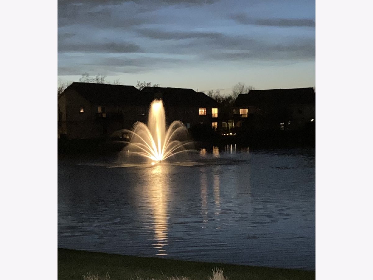
Room Specifics
Total Bedrooms: 2
Bedrooms Above Ground: 2
Bedrooms Below Ground: 0
Dimensions: —
Floor Type: —
Full Bathrooms: 3
Bathroom Amenities: Double Sink
Bathroom in Basement: 0
Rooms: —
Basement Description: Partially Finished
Other Specifics
| 2 | |
| — | |
| Asphalt | |
| — | |
| — | |
| 55X35 | |
| — | |
| — | |
| — | |
| — | |
| Not in DB | |
| — | |
| — | |
| — | |
| — |
Tax History
| Year | Property Taxes |
|---|---|
| 2023 | $5,729 |
Contact Agent
Nearby Similar Homes
Nearby Sold Comparables
Contact Agent
Listing Provided By
Century 21 Circle

