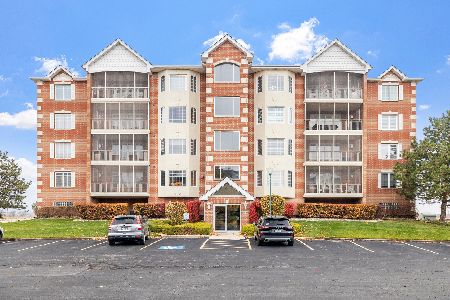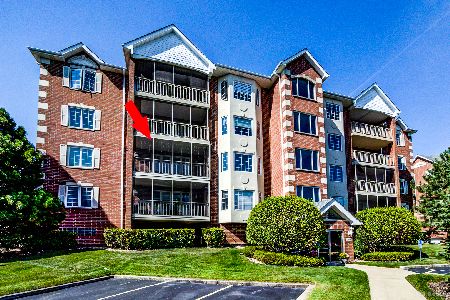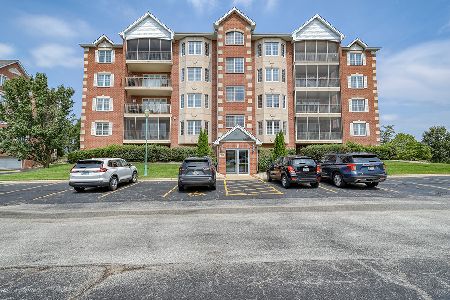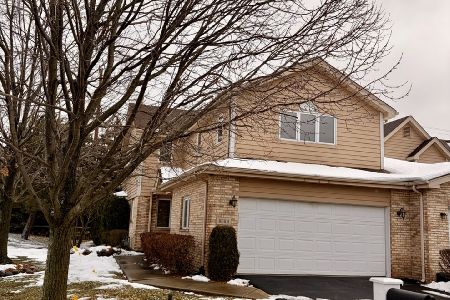7911 Trinity Circle, Tinley Park, Illinois 60487
$166,450
|
Sold
|
|
| Status: | Closed |
| Sqft: | 1,650 |
| Cost/Sqft: | $107 |
| Beds: | 2 |
| Baths: | 2 |
| Year Built: | 2003 |
| Property Taxes: | $4,799 |
| Days On Market: | 5476 |
| Lot Size: | 0,00 |
Description
Awesome view yet privacy is yours in this terrific condo. Very large eat-in-kitchen has loads of oak cabinets, pantry, and built in desk. Upgraded carpet and ceramic tile compliment this unit with an open floor plan. Relax at the end of the day on the screened-in balcony. Elevator, flexicore building has an indoor heated garage for your convenience. Great location, close to shopping and Metra.
Property Specifics
| Condos/Townhomes | |
| — | |
| — | |
| 2003 | |
| None | |
| — | |
| No | |
| — |
| Will | |
| Brookside Place | |
| 165 / Monthly | |
| Insurance,Exterior Maintenance,Lawn Care,Scavenger,Snow Removal | |
| Lake Michigan | |
| Public Sewer | |
| 07718881 | |
| 1909121010941011 |
Nearby Schools
| NAME: | DISTRICT: | DISTANCE: | |
|---|---|---|---|
|
Grade School
Walker Intermediate School |
161 | — | |
|
Middle School
Summit Hill Junior High School |
161 | Not in DB | |
|
High School
Lincoln-way North High School |
210 | Not in DB | |
Property History
| DATE: | EVENT: | PRICE: | SOURCE: |
|---|---|---|---|
| 29 May, 2009 | Sold | $200,000 | MRED MLS |
| 30 Mar, 2009 | Under contract | $217,500 | MRED MLS |
| 26 Feb, 2009 | Listed for sale | $217,500 | MRED MLS |
| 14 Oct, 2011 | Sold | $166,450 | MRED MLS |
| 9 Sep, 2011 | Under contract | $176,800 | MRED MLS |
| — | Last price change | $179,800 | MRED MLS |
| 26 Jan, 2011 | Listed for sale | $193,900 | MRED MLS |
| 26 Jul, 2013 | Sold | $160,000 | MRED MLS |
| 21 Jun, 2013 | Under contract | $160,000 | MRED MLS |
| — | Last price change | $161,900 | MRED MLS |
| 19 Dec, 2012 | Listed for sale | $172,000 | MRED MLS |
| 3 May, 2021 | Sold | $223,000 | MRED MLS |
| 20 Mar, 2021 | Under contract | $225,000 | MRED MLS |
| 19 Mar, 2021 | Listed for sale | $225,000 | MRED MLS |
| 18 Aug, 2022 | Sold | $270,000 | MRED MLS |
| 17 Jun, 2022 | Under contract | $275,000 | MRED MLS |
| 16 Jun, 2022 | Listed for sale | $275,000 | MRED MLS |
Room Specifics
Total Bedrooms: 2
Bedrooms Above Ground: 2
Bedrooms Below Ground: 0
Dimensions: —
Floor Type: Carpet
Full Bathrooms: 2
Bathroom Amenities: Whirlpool,Separate Shower
Bathroom in Basement: 0
Rooms: Screened Porch
Basement Description: None
Other Specifics
| 1 | |
| Concrete Perimeter | |
| — | |
| Balcony, End Unit | |
| — | |
| COMMON | |
| — | |
| Full | |
| Elevator, First Floor Bedroom, First Floor Laundry, First Floor Full Bath, Laundry Hook-Up in Unit, Flexicore | |
| Range, Microwave, Dishwasher, Refrigerator, Washer, Dryer, Disposal | |
| Not in DB | |
| — | |
| — | |
| Elevator(s), Storage, Park | |
| Gas Log |
Tax History
| Year | Property Taxes |
|---|---|
| 2009 | $4,516 |
| 2011 | $4,799 |
| 2013 | $4,913 |
| 2021 | $5,243 |
| 2022 | $5,435 |
Contact Agent
Nearby Similar Homes
Nearby Sold Comparables
Contact Agent
Listing Provided By
Coldwell Banker Residential







