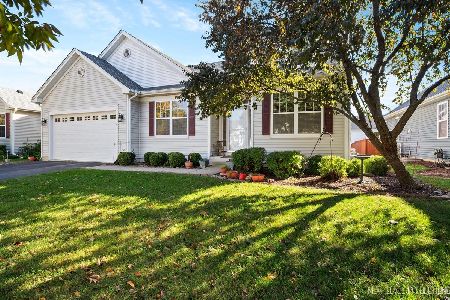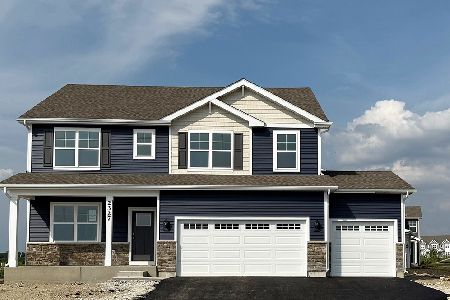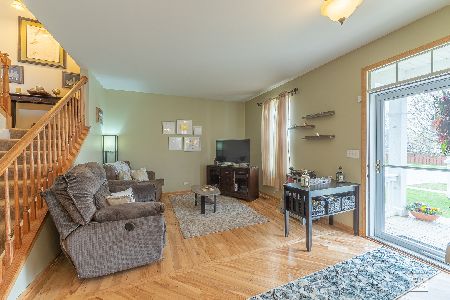792 Apollo Lane, Oswego, Illinois 60543
$300,000
|
Sold
|
|
| Status: | Closed |
| Sqft: | 2,364 |
| Cost/Sqft: | $125 |
| Beds: | 3 |
| Baths: | 3 |
| Year Built: | 2005 |
| Property Taxes: | $7,951 |
| Days On Market: | 2387 |
| Lot Size: | 0,16 |
Description
Updated & upgraded home w/inviting front porch in pool/clubhouse community. Open floor plan boasts gourmet kitchen w/double oven, cooktop & granite counters w/breakfast bar. Large eating area is open to family room. Formal living & dining rooms w/butler's pantry access to kitchen. Master suite w/tray ceiling, walk-in closet + remodeled luxury bath. Good sized bedrooms + loft w/built-ins is perfect for work/play. Remodeled hall bathroom. 1st floor laundry/mud room w/built-in lockers. Dark stained hardwoods throughout most of 1st floor. 9' 1st floor ceilings. Full, unfinished basement is ready for your finishing touches. Oversized 2 car garage w/plenty of storage. Fully fenced backyard w/deck. Oswego Dist 308 schools w/K-8th grade in the subdivision & OEHS nearby. Pool, splash pad, clubhouse w/fitness center, sport courts, walking paths all within subdivision. Convenient location is near shopping, transportation & highways.
Property Specifics
| Single Family | |
| — | |
| Traditional | |
| 2005 | |
| Full | |
| GATE DANCER | |
| No | |
| 0.16 |
| Kendall | |
| Churchill Club | |
| 20 / Monthly | |
| Clubhouse,Exercise Facilities,Pool | |
| Public | |
| Public Sewer | |
| 10403008 | |
| 0311310004 |
Nearby Schools
| NAME: | DISTRICT: | DISTANCE: | |
|---|---|---|---|
|
Grade School
Churchill Elementary School |
308 | — | |
|
Middle School
Plank Junior High School |
308 | Not in DB | |
|
High School
Oswego East High School |
308 | Not in DB | |
Property History
| DATE: | EVENT: | PRICE: | SOURCE: |
|---|---|---|---|
| 30 Jul, 2019 | Sold | $300,000 | MRED MLS |
| 12 Jun, 2019 | Under contract | $294,500 | MRED MLS |
| 4 Jun, 2019 | Listed for sale | $294,500 | MRED MLS |
Room Specifics
Total Bedrooms: 3
Bedrooms Above Ground: 3
Bedrooms Below Ground: 0
Dimensions: —
Floor Type: Carpet
Dimensions: —
Floor Type: Carpet
Full Bathrooms: 3
Bathroom Amenities: Separate Shower,Double Sink,Soaking Tub
Bathroom in Basement: 0
Rooms: Loft,Eating Area
Basement Description: Unfinished
Other Specifics
| 2 | |
| Concrete Perimeter | |
| Asphalt | |
| Deck, Porch | |
| Fenced Yard,Landscaped | |
| 63X116X64X116 | |
| Full,Unfinished | |
| Full | |
| Vaulted/Cathedral Ceilings, Hardwood Floors, First Floor Laundry, Walk-In Closet(s) | |
| Double Oven, Microwave, Dishwasher, Refrigerator, Washer, Dryer, Disposal, Cooktop | |
| Not in DB | |
| Clubhouse, Pool, Tennis Courts, Sidewalks, Street Lights | |
| — | |
| — | |
| — |
Tax History
| Year | Property Taxes |
|---|---|
| 2019 | $7,951 |
Contact Agent
Nearby Similar Homes
Nearby Sold Comparables
Contact Agent
Listing Provided By
Baird & Warner









