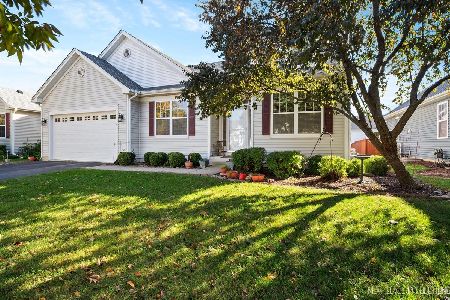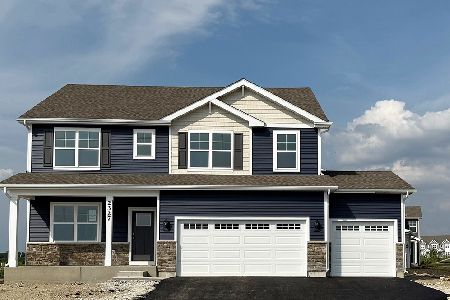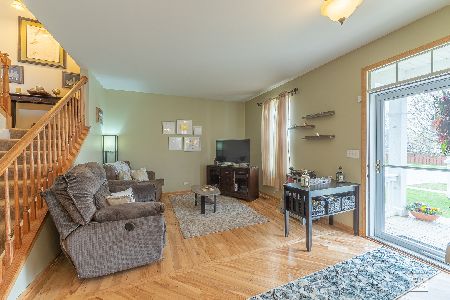795 Bonaventure Drive, Oswego, Illinois 60543
$309,000
|
Sold
|
|
| Status: | Closed |
| Sqft: | 3,152 |
| Cost/Sqft: | $98 |
| Beds: | 4 |
| Baths: | 3 |
| Year Built: | 2006 |
| Property Taxes: | $9,422 |
| Days On Market: | 2299 |
| Lot Size: | 0,16 |
Description
FALL IS THE BEST TIME TO BUY! PRICED $20,000 BELOW MARKET VALUE! This Churchill Club DREAM HOME is the BEST BUY of the season! The 3100sq ft Bold Ruler model will take your breath away! This one of a kind beauty features: Upgraded Farm House Elevation W/Front Porch, *BRAND NEW ROOF*, 3 Car Tandem Garage*Den*MASSIVE BONUS ROOM W/Separate Staircase*Hardwood Flrs*Can Lighting*Mahogany Railings*4 Extra Large Bedrooms*Formal Living Room*Formal Dining Room*Huge Mudroom Off Garage*Incredible Open Floor Plan*Enormous Family Room*Master En Suite W/Ultra-Bath Upgrade*Gorgeous Chefs Kitchen W/48" Cherry Cabinetry, Pantry, GORGEOUS Appliances, Island, Secretary Niche, & More*Spacious Back Yard*Onsite Schools*Pool-Clubhouse-Fitness Center*Close To Shops Dining Commute & Historic Downtown Oswego. Sought after CHURCHILL CLUB let's you live like you are on vacation all year long! Come join us TODAY!
Property Specifics
| Single Family | |
| — | |
| Traditional | |
| 2006 | |
| Partial | |
| THE BOLD RULER | |
| No | |
| 0.16 |
| Kendall | |
| Churchill Club | |
| 20 / Monthly | |
| Clubhouse,Exercise Facilities,Pool | |
| Public | |
| Public Sewer | |
| 10502792 | |
| 0311310014 |
Nearby Schools
| NAME: | DISTRICT: | DISTANCE: | |
|---|---|---|---|
|
Grade School
Churchill Elementary School |
308 | — | |
|
Middle School
Plank Junior High School |
308 | Not in DB | |
|
High School
Oswego East High School |
308 | Not in DB | |
Property History
| DATE: | EVENT: | PRICE: | SOURCE: |
|---|---|---|---|
| 10 Jan, 2020 | Sold | $309,000 | MRED MLS |
| 25 Sep, 2019 | Under contract | $309,900 | MRED MLS |
| — | Last price change | $311,900 | MRED MLS |
| 31 Aug, 2019 | Listed for sale | $311,900 | MRED MLS |
Room Specifics
Total Bedrooms: 4
Bedrooms Above Ground: 4
Bedrooms Below Ground: 0
Dimensions: —
Floor Type: —
Dimensions: —
Floor Type: —
Dimensions: —
Floor Type: —
Full Bathrooms: 3
Bathroom Amenities: Separate Shower,Double Sink,Garden Tub
Bathroom in Basement: 0
Rooms: Den,Bonus Room,Mud Room
Basement Description: Unfinished,Crawl,Egress Window
Other Specifics
| 3 | |
| Concrete Perimeter | |
| Asphalt | |
| Porch | |
| Fenced Yard | |
| 62X115 | |
| — | |
| Full | |
| Hardwood Floors, First Floor Laundry, Walk-In Closet(s) | |
| Range, Microwave, Dishwasher, Refrigerator, Washer, Dryer, Disposal | |
| Not in DB | |
| Clubhouse, Pool, Tennis Courts, Sidewalks | |
| — | |
| — | |
| — |
Tax History
| Year | Property Taxes |
|---|---|
| 2020 | $9,422 |
Contact Agent
Nearby Similar Homes
Contact Agent
Listing Provided By
Mode 1 Real Estate LLC









