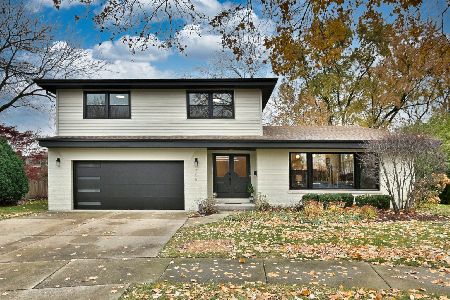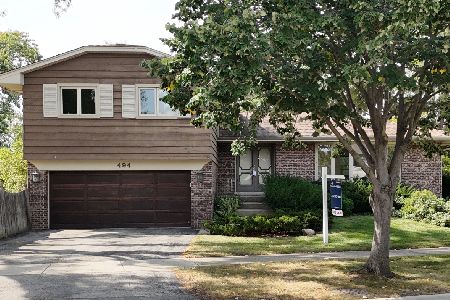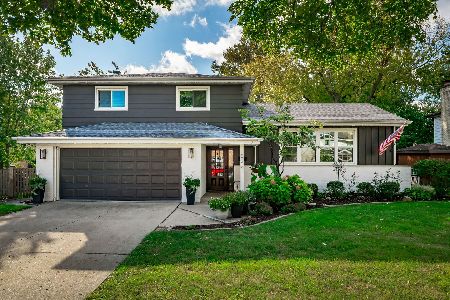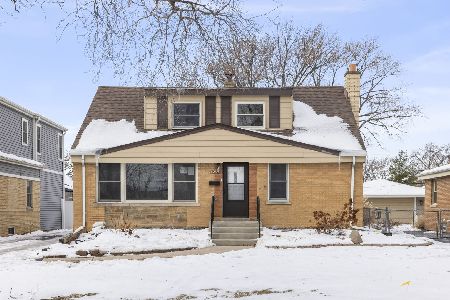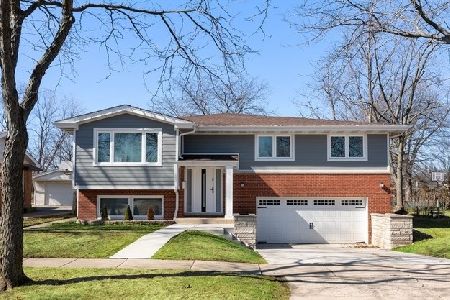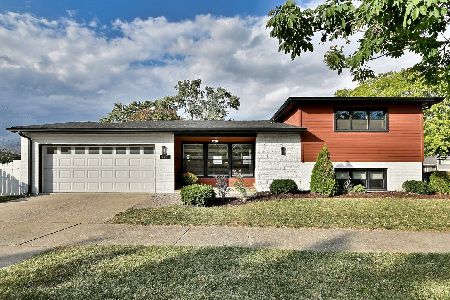792 Cedar Avenue, Elmhurst, Illinois 60126
$579,000
|
Sold
|
|
| Status: | Closed |
| Sqft: | 1,966 |
| Cost/Sqft: | $300 |
| Beds: | 4 |
| Baths: | 3 |
| Year Built: | 1963 |
| Property Taxes: | $0 |
| Days On Market: | 1562 |
| Lot Size: | 0,21 |
Description
Completely updated and freshly painted split level with sub basement in Jefferson School. This home is much larger than it looks with 2500 SF of living space! Open floor plan boasts living and dining rooms, kitchen with stainless appliances, quartz counters and new coffee bar. All 4 bedrooms on 2nd floor includes a primary suite with private bath. Large family room with access to the back yard, play/recreation area and new flooring. Bonus finished sub basement can be your home office, workout room or both! Huge lot includes an amazing fenced back yard with new concrete patio, new shed and fire pit area. Great location just steps to Butterfield Park. This home is an entertainers dream both inside and out!
Property Specifics
| Single Family | |
| — | |
| Bi-Level | |
| 1963 | |
| Partial | |
| — | |
| No | |
| 0.21 |
| Du Page | |
| — | |
| 0 / Not Applicable | |
| None | |
| Lake Michigan,Public | |
| Public Sewer | |
| 11232412 | |
| 0613206003 |
Nearby Schools
| NAME: | DISTRICT: | DISTANCE: | |
|---|---|---|---|
|
Grade School
Jefferson Elementary School |
205 | — | |
|
Middle School
Bryan Middle School |
205 | Not in DB | |
|
High School
York Community High School |
205 | Not in DB | |
Property History
| DATE: | EVENT: | PRICE: | SOURCE: |
|---|---|---|---|
| 30 Nov, 2016 | Sold | $333,500 | MRED MLS |
| 7 Nov, 2016 | Under contract | $379,900 | MRED MLS |
| — | Last price change | $389,900 | MRED MLS |
| 9 Sep, 2016 | Listed for sale | $389,900 | MRED MLS |
| 17 Jun, 2019 | Sold | $540,000 | MRED MLS |
| 13 May, 2019 | Under contract | $529,900 | MRED MLS |
| 12 May, 2019 | Listed for sale | $529,900 | MRED MLS |
| 19 Nov, 2021 | Sold | $579,000 | MRED MLS |
| 13 Oct, 2021 | Under contract | $589,900 | MRED MLS |
| 8 Oct, 2021 | Listed for sale | $589,900 | MRED MLS |
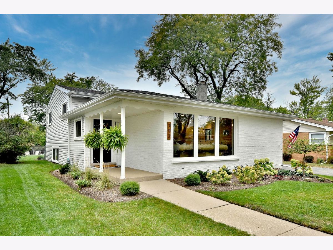
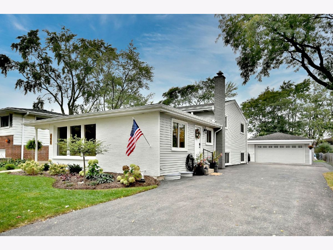
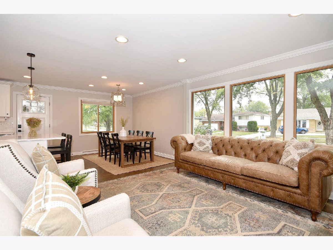
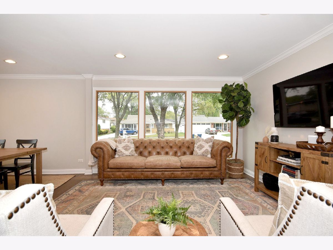
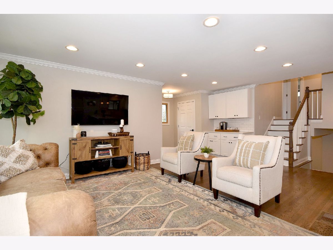
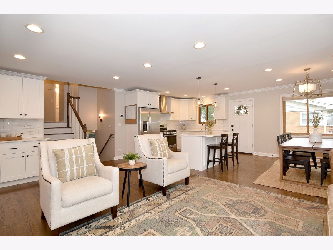
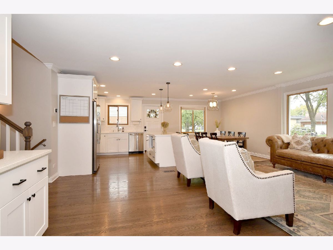
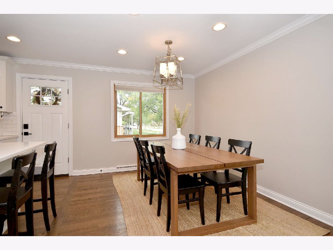
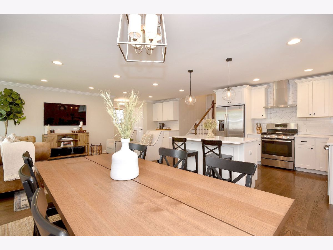
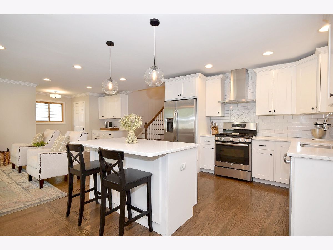
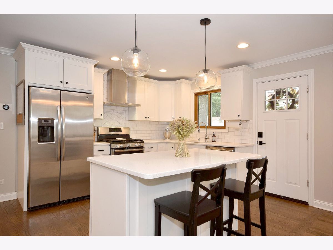
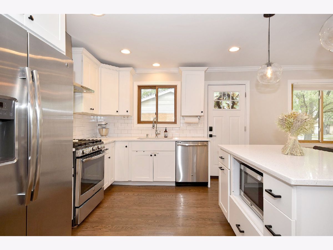
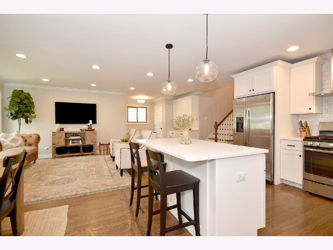
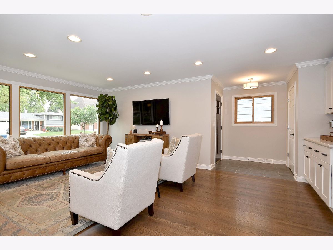
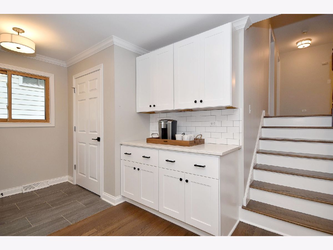
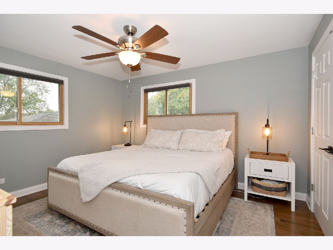
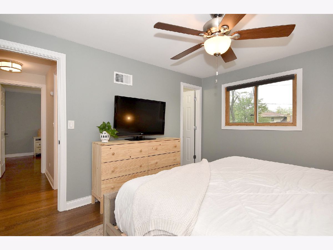
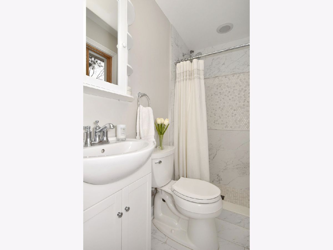
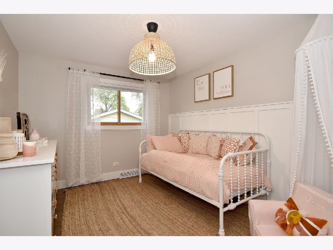
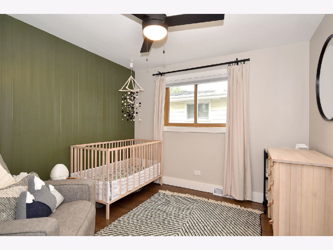
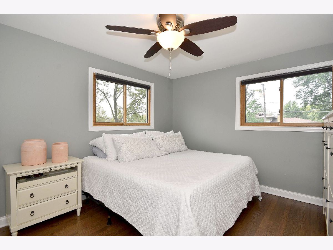
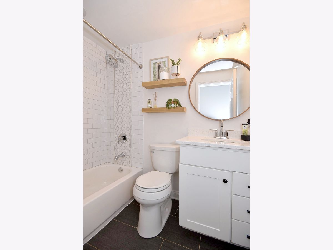
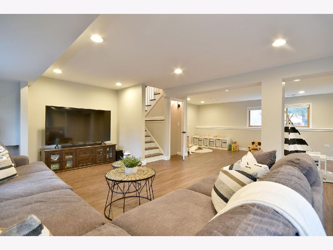
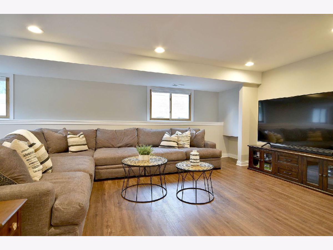
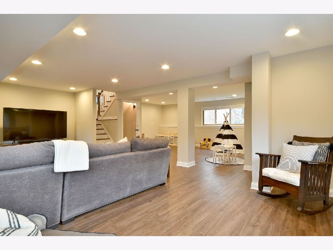
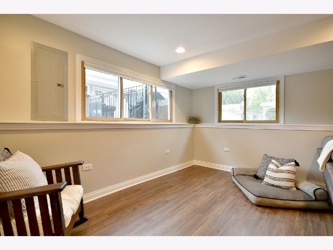
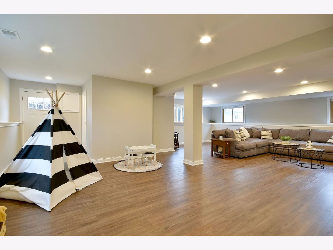
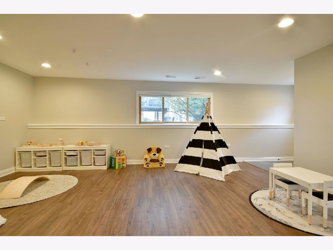
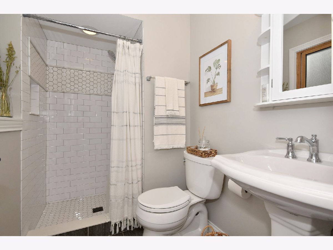
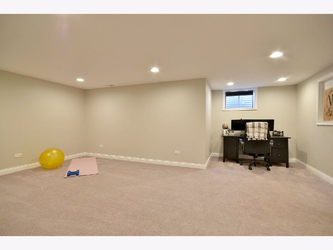
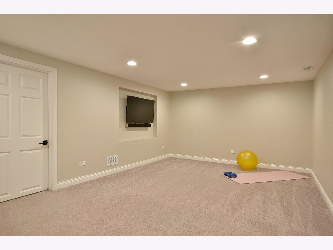
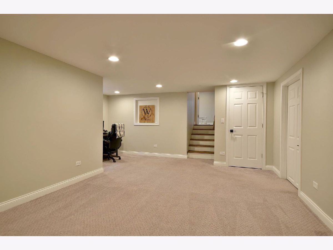
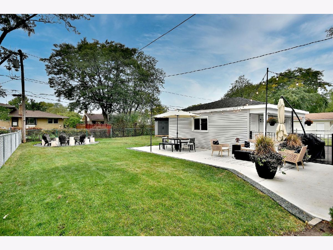
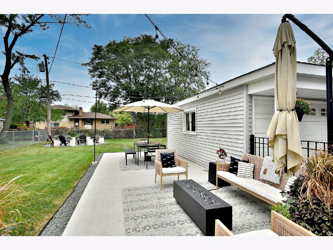
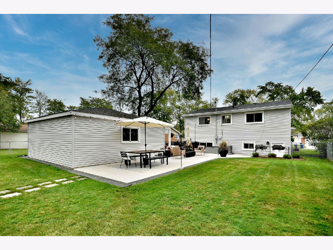
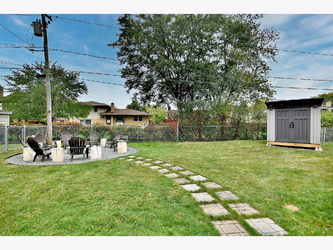
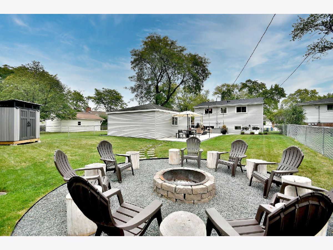
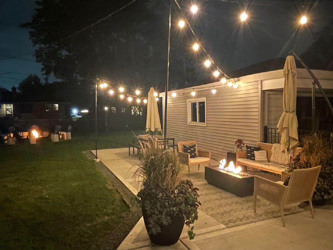
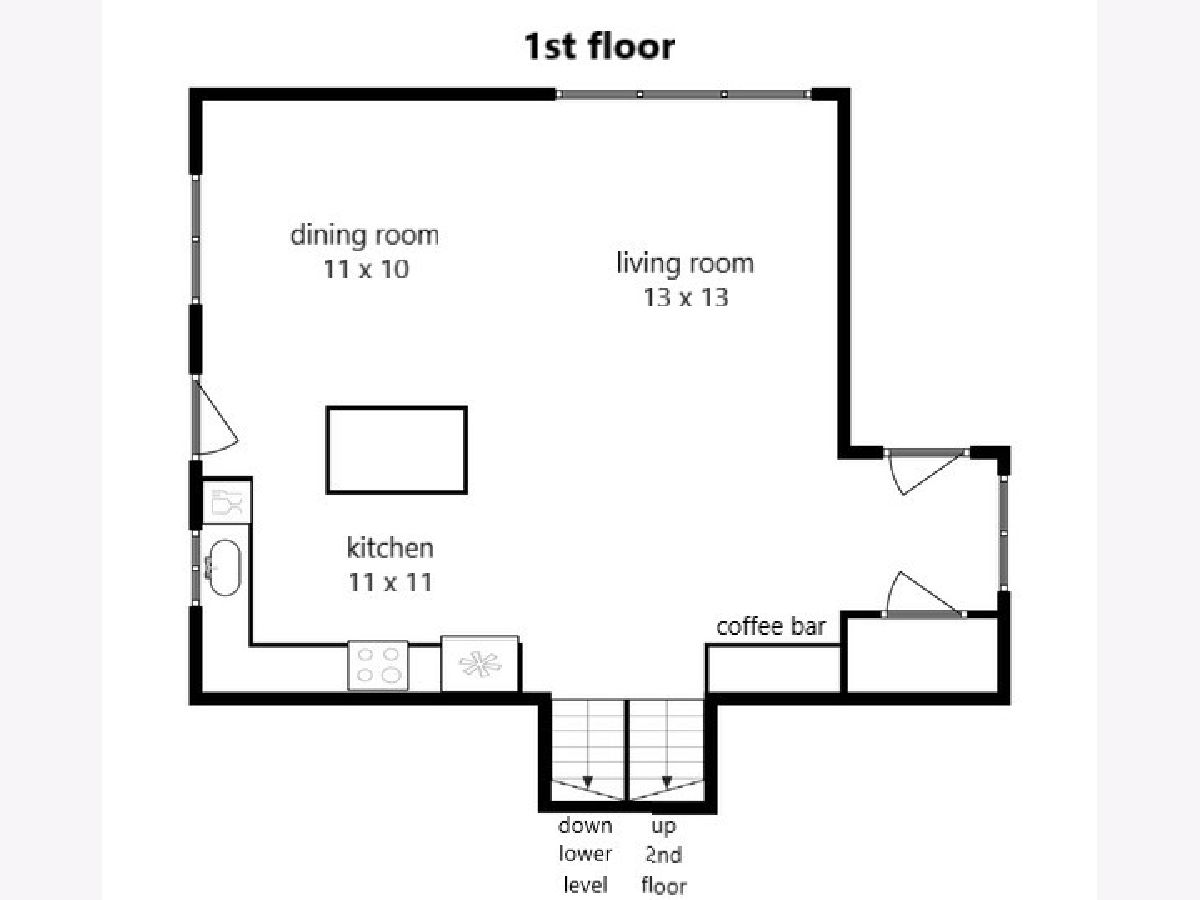
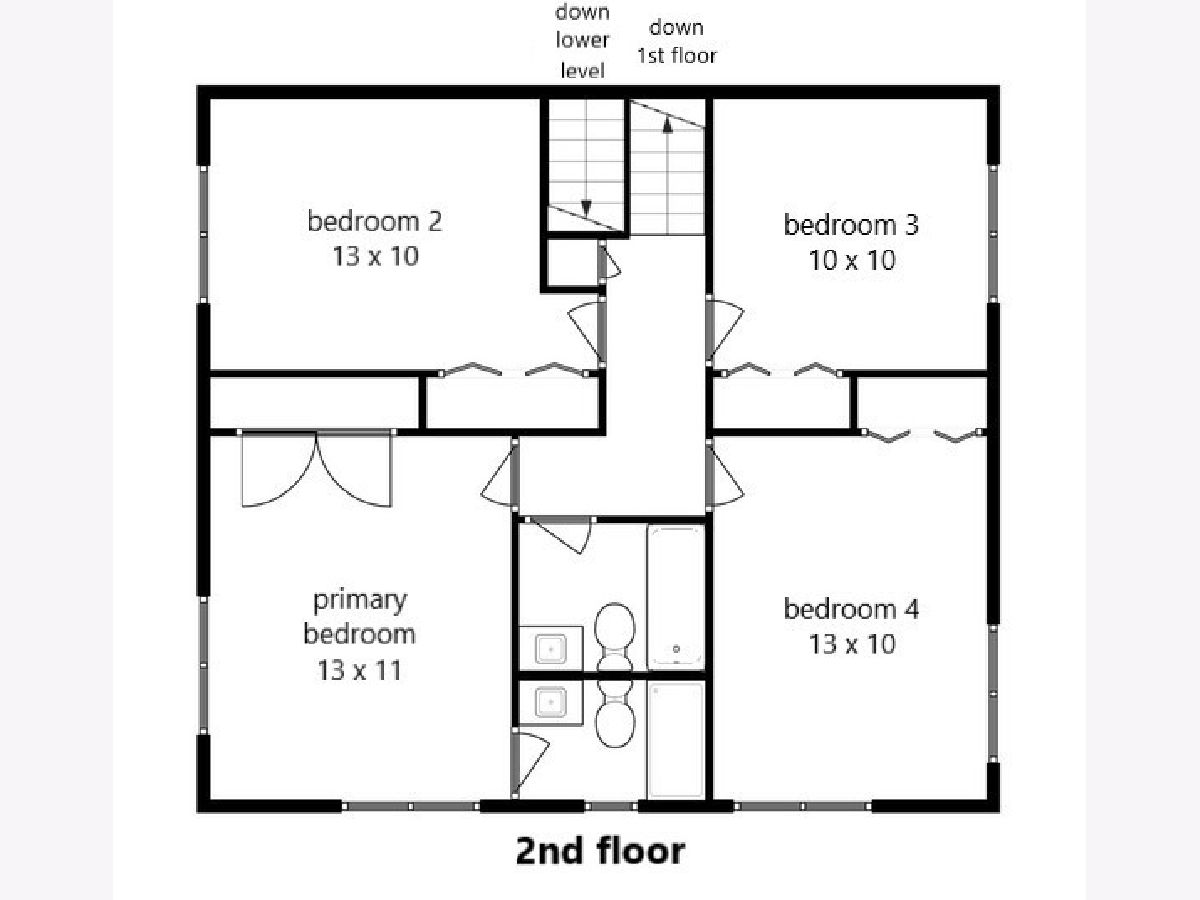
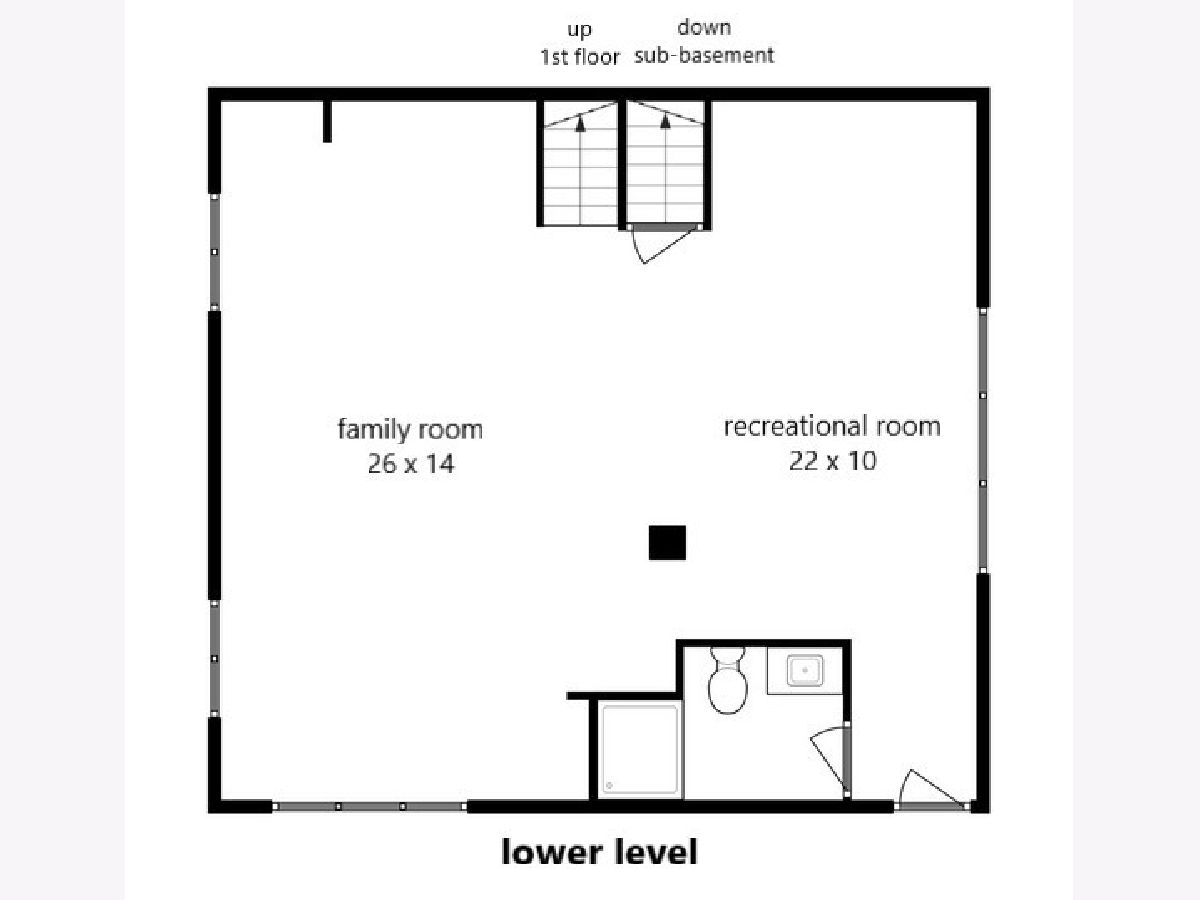
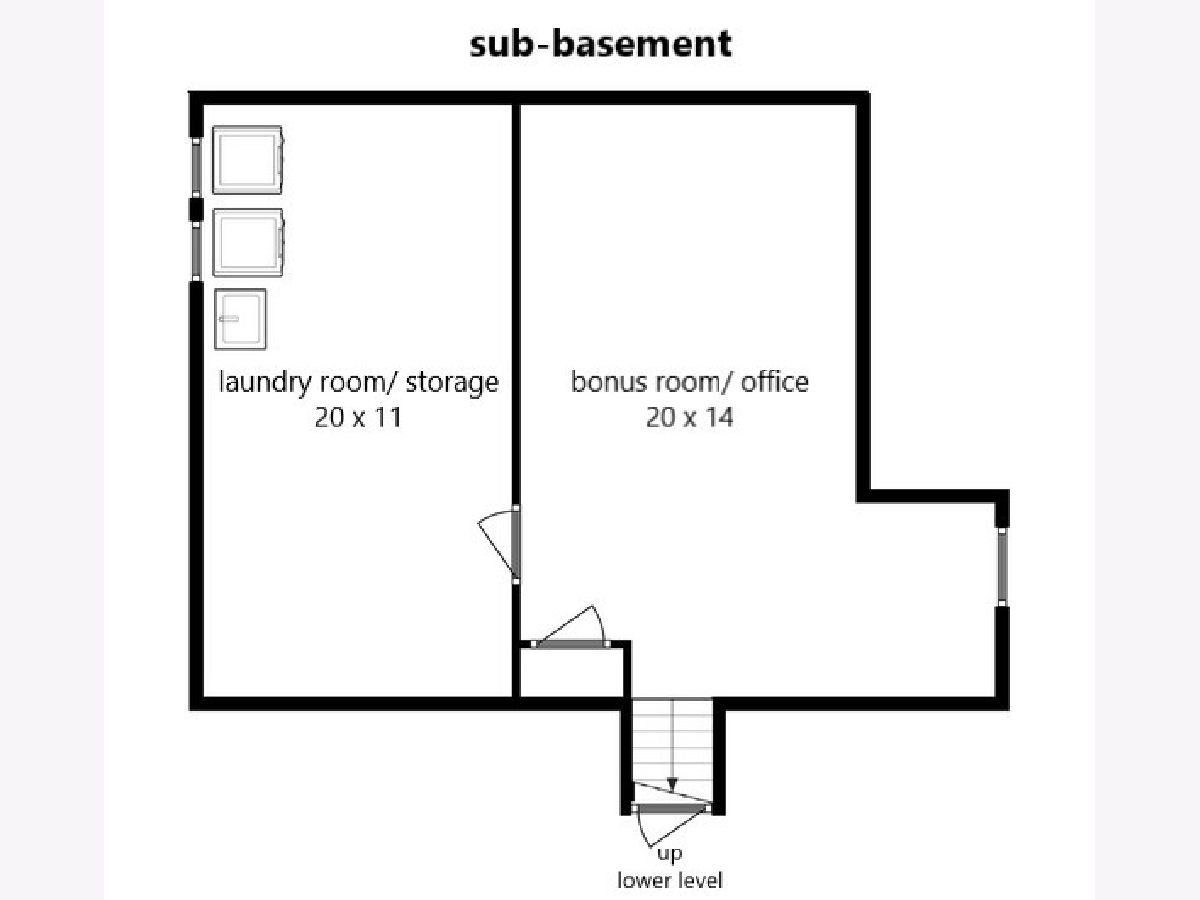
Room Specifics
Total Bedrooms: 4
Bedrooms Above Ground: 4
Bedrooms Below Ground: 0
Dimensions: —
Floor Type: Hardwood
Dimensions: —
Floor Type: Hardwood
Dimensions: —
Floor Type: Hardwood
Full Bathrooms: 3
Bathroom Amenities: Separate Shower
Bathroom in Basement: 0
Rooms: Recreation Room,Bonus Room
Basement Description: Partially Finished,Sub-Basement
Other Specifics
| 2 | |
| Concrete Perimeter | |
| — | |
| Patio, Storms/Screens, Fire Pit | |
| Fenced Yard | |
| 60X152 | |
| — | |
| Full | |
| Hardwood Floors, Wood Laminate Floors | |
| Range, Microwave, Dishwasher, Refrigerator, Washer, Dryer, Disposal, Stainless Steel Appliance(s) | |
| Not in DB | |
| Park, Tennis Court(s), Curbs, Sidewalks, Street Lights, Street Paved | |
| — | |
| — | |
| — |
Tax History
| Year | Property Taxes |
|---|---|
| 2016 | $3,606 |
| 2019 | $8,989 |
Contact Agent
Nearby Similar Homes
Nearby Sold Comparables
Contact Agent
Listing Provided By
L.W. Reedy Real Estate

