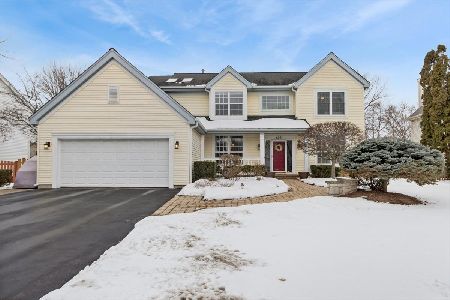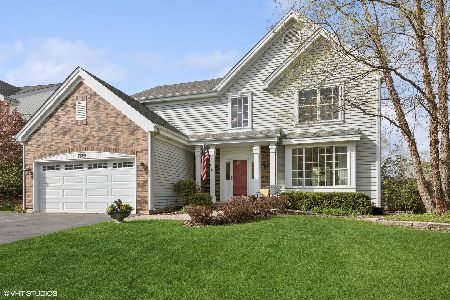792 Foxmoor Lane, Lake Zurich, Illinois 60047
$440,000
|
Sold
|
|
| Status: | Closed |
| Sqft: | 2,500 |
| Cost/Sqft: | $184 |
| Beds: | 4 |
| Baths: | 3 |
| Year Built: | 1992 |
| Property Taxes: | $11,607 |
| Days On Market: | 2955 |
| Lot Size: | 0,31 |
Description
Absolutely AMAZING location in Hunters Creek with spectacular deck/yard-PERFECT for ENTERTAINING! GREAT Open floor plan has 9' ceilings, IMPRESSIVE Kitchen with white cabinets, new stainless steel appliances and HUGE eating area open to two story Family Room w/ brick fireplace, bar area, loads of windows & overlooking expansive yard. Separate Living Room and Dining Room, 2-story Foyer. HUGE Master Bedroom has vaulted ceiling & custom walk in closet. So much space with 1st floor Office, Mud room, Basement and Great 2nd floor loft area too. SO much is NEWER: plantation shutters, stainless steel appliances, washer/dryer, furnace, roof, driveway, garage door, freshly painted, newer carpet... Relax in your SERENE yard w/ HUGE multi level deck; perfect for entertaining, gazebo, beautiful landscaping, fire pit, shed, This home is meticulously maintained and TRULY a MUST SEE!!
Property Specifics
| Single Family | |
| — | |
| Colonial | |
| 1992 | |
| Full | |
| FOXDALE | |
| No | |
| 0.31 |
| Lake | |
| Hunters Creek | |
| 0 / Not Applicable | |
| None | |
| Public | |
| Public Sewer | |
| 09832983 | |
| 14214160210000 |
Nearby Schools
| NAME: | DISTRICT: | DISTANCE: | |
|---|---|---|---|
|
Grade School
May Whitney Elementary School |
95 | — | |
|
Middle School
Lake Zurich Middle - S Campus |
95 | Not in DB | |
|
High School
Lake Zurich High School |
95 | Not in DB | |
Property History
| DATE: | EVENT: | PRICE: | SOURCE: |
|---|---|---|---|
| 14 May, 2018 | Sold | $440,000 | MRED MLS |
| 4 Apr, 2018 | Under contract | $459,000 | MRED MLS |
| — | Last price change | $469,000 | MRED MLS |
| 14 Jan, 2018 | Listed for sale | $479,000 | MRED MLS |
Room Specifics
Total Bedrooms: 4
Bedrooms Above Ground: 4
Bedrooms Below Ground: 0
Dimensions: —
Floor Type: Carpet
Dimensions: —
Floor Type: Carpet
Dimensions: —
Floor Type: Carpet
Full Bathrooms: 3
Bathroom Amenities: Separate Shower,Double Sink,Soaking Tub
Bathroom in Basement: 0
Rooms: Eating Area,Walk In Closet,Foyer,Loft
Basement Description: Unfinished
Other Specifics
| 2 | |
| Concrete Perimeter | |
| Asphalt | |
| Deck, Gazebo, Storms/Screens, Outdoor Fireplace | |
| — | |
| 75X179 | |
| Unfinished | |
| Full | |
| Vaulted/Cathedral Ceilings, Bar-Dry, First Floor Laundry | |
| Range, Microwave, Dishwasher, Refrigerator, Washer, Dryer, Disposal, Stainless Steel Appliance(s) | |
| Not in DB | |
| Sidewalks, Street Lights, Street Paved | |
| — | |
| — | |
| Gas Starter |
Tax History
| Year | Property Taxes |
|---|---|
| 2018 | $11,607 |
Contact Agent
Nearby Similar Homes
Nearby Sold Comparables
Contact Agent
Listing Provided By
Berkshire Hathaway HomeServices Visions Realty








