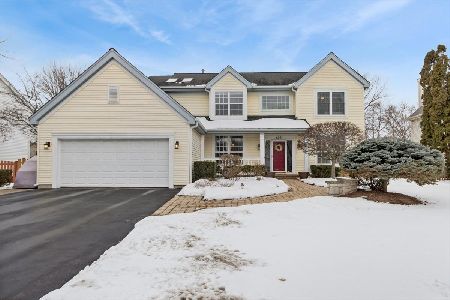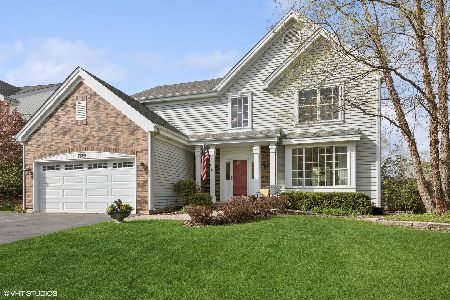800 Foxmoor Lane, Lake Zurich, Illinois 60047
$480,000
|
Sold
|
|
| Status: | Closed |
| Sqft: | 2,683 |
| Cost/Sqft: | $181 |
| Beds: | 4 |
| Baths: | 4 |
| Year Built: | 1991 |
| Property Taxes: | $12,184 |
| Days On Market: | 2445 |
| Lot Size: | 0,29 |
Description
HUNTERS CREEK BEAUTY! You will fall in LOVE with this rarely available, BEAUTIFUL Whytebridge model! Soaring 2 story foyer welcomes you to this sun-drenched open floor plan complete with gorgeous columns, added crown molding, built-in shelving, side staircase and hardwood flooring. Kitchen sparkles with granite counters, center island, SS appliances and cozy breakfast nook. Family Room is open and airy with beautiful backyard views and stacked stone fireplace. Spacious first floor office and laundry/mud room with built-in cabs/side entrance. Double door entry to M/Bed offers vaulted ceilings, large W/I closet and private M/Bath with vaulted ceilings, dbl vanity, soaking tub/sep shower. 3 spacious bedrooms and bath complete upper level. Fabulous finished basement w/full wet bar, media/game area and full bath. Enjoy outdoor living on the spectacular extended deck AND patio overlooking huge, PRIVATE fenced-in yard! SUPER FAMILY FRIENDLY neighborhood, walk to park/playground. PERFECTION!!
Property Specifics
| Single Family | |
| — | |
| Traditional | |
| 1991 | |
| Full | |
| WHYTEBRIDGE | |
| No | |
| 0.29 |
| Lake | |
| Hunters Creek | |
| 0 / Not Applicable | |
| None | |
| Public | |
| Public Sewer | |
| 10409582 | |
| 14214160230000 |
Nearby Schools
| NAME: | DISTRICT: | DISTANCE: | |
|---|---|---|---|
|
Grade School
May Whitney Elementary School |
95 | — | |
|
Middle School
Lake Zurich Middle - S Campus |
95 | Not in DB | |
|
High School
Lake Zurich High School |
95 | Not in DB | |
Property History
| DATE: | EVENT: | PRICE: | SOURCE: |
|---|---|---|---|
| 13 Aug, 2019 | Sold | $480,000 | MRED MLS |
| 2 Jul, 2019 | Under contract | $485,000 | MRED MLS |
| — | Last price change | $489,500 | MRED MLS |
| 8 Jun, 2019 | Listed for sale | $489,500 | MRED MLS |
Room Specifics
Total Bedrooms: 4
Bedrooms Above Ground: 4
Bedrooms Below Ground: 0
Dimensions: —
Floor Type: Carpet
Dimensions: —
Floor Type: Carpet
Dimensions: —
Floor Type: Carpet
Full Bathrooms: 4
Bathroom Amenities: Separate Shower,Double Sink,Soaking Tub
Bathroom in Basement: 1
Rooms: Office,Recreation Room
Basement Description: Finished,Egress Window
Other Specifics
| 2 | |
| Concrete Perimeter | |
| Asphalt | |
| Deck, Patio, Storms/Screens | |
| — | |
| 75X160X76X174 | |
| — | |
| Full | |
| Vaulted/Cathedral Ceilings, Bar-Wet, Hardwood Floors, First Floor Laundry, Built-in Features, Walk-In Closet(s) | |
| Range, Microwave, Dishwasher, Refrigerator, Washer, Dryer, Disposal, Stainless Steel Appliance(s) | |
| Not in DB | |
| Sidewalks, Street Lights, Street Paved | |
| — | |
| — | |
| Wood Burning, Gas Starter |
Tax History
| Year | Property Taxes |
|---|---|
| 2019 | $12,184 |
Contact Agent
Nearby Similar Homes
Nearby Sold Comparables
Contact Agent
Listing Provided By
@properties









