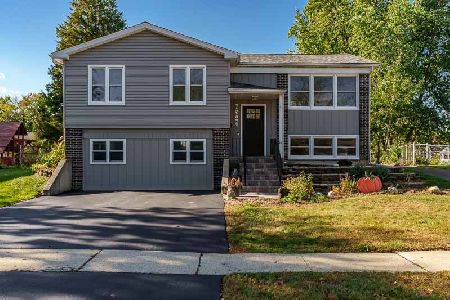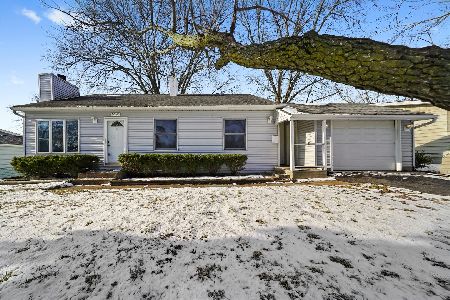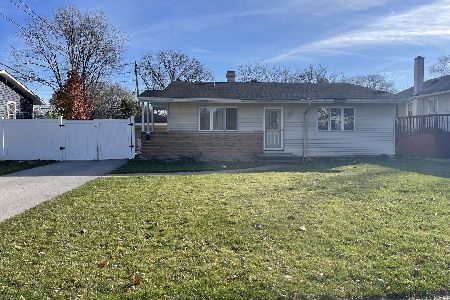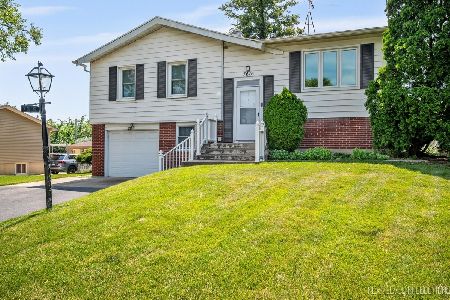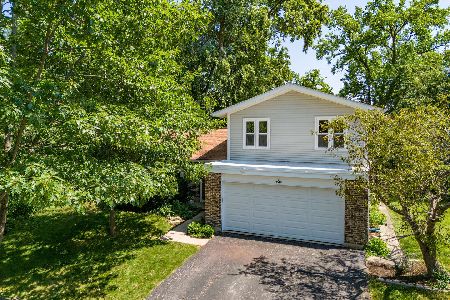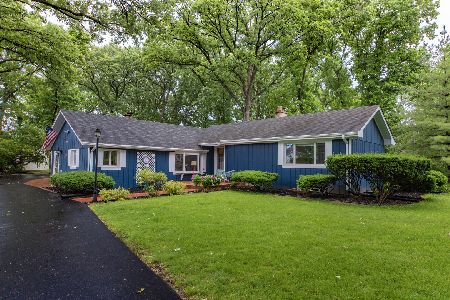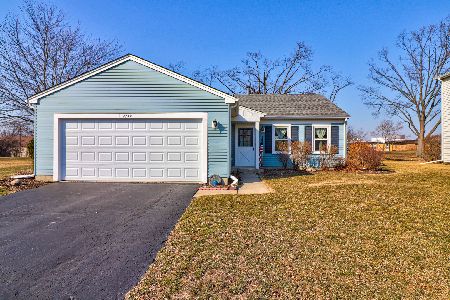7921 Iroquois Court, Woodridge, Illinois 60517
$270,000
|
Sold
|
|
| Status: | Closed |
| Sqft: | 2,036 |
| Cost/Sqft: | $137 |
| Beds: | 4 |
| Baths: | 2 |
| Year Built: | 1969 |
| Property Taxes: | $5,675 |
| Days On Market: | 2294 |
| Lot Size: | 0,38 |
Description
JUST MOVE RIGHT IN! This Nicely Updated Home is in a quiet Culdesac location with lovely Manicured Front Yard! Freshly Painted thru-out with Newer Light Fixtures too. Spacious Living Room has Carpeting and Large Double Window with Wood Blinds. Roomy Dining area has Hardwood Floors and Lighted Ceiling Fan. The Sunny Kitchen has an Open Feel and features Hardwood Floors plus newer Stainless Steel Appliances! The Lower Level has been Completely Remodeled in 2019! You'll find a Large Family Room w/Laminate Flooring and Recessed Lighting. The Master Bedroom shares a Beautiful New Bathroom with Walk-In Shower and Great Ceramic Tile! A convenient Laundry Room too! There have been other updates over the past few years ... Exterior Siding, Interior Trim, Roof, Hot Water Heater and Shed to name a few. Windows replaced by previous owner. One of the Larger Subdivision Lots ... property Sides to Walking Trail leading to Playground area and Elementary school! In this very Private Yard you'll also find a large Deck and Shed. You won't be disappointed ... stop by and check us out!
Property Specifics
| Single Family | |
| — | |
| Bi-Level | |
| 1969 | |
| Full | |
| — | |
| No | |
| 0.38 |
| Du Page | |
| — | |
| — / Not Applicable | |
| None | |
| Lake Michigan | |
| Public Sewer | |
| 10551090 | |
| 0835202024 |
Nearby Schools
| NAME: | DISTRICT: | DISTANCE: | |
|---|---|---|---|
|
Grade School
Edgewood Elementary School |
68 | — | |
|
Middle School
Thomas Jefferson Junior High Sch |
68 | Not in DB | |
|
High School
South High School |
99 | Not in DB | |
Property History
| DATE: | EVENT: | PRICE: | SOURCE: |
|---|---|---|---|
| 4 Dec, 2019 | Sold | $270,000 | MRED MLS |
| 4 Nov, 2019 | Under contract | $279,900 | MRED MLS |
| 17 Oct, 2019 | Listed for sale | $279,900 | MRED MLS |
Room Specifics
Total Bedrooms: 4
Bedrooms Above Ground: 4
Bedrooms Below Ground: 0
Dimensions: —
Floor Type: Carpet
Dimensions: —
Floor Type: Carpet
Dimensions: —
Floor Type: Carpet
Full Bathrooms: 2
Bathroom Amenities: —
Bathroom in Basement: 1
Rooms: No additional rooms
Basement Description: Finished
Other Specifics
| 1 | |
| Concrete Perimeter | |
| Asphalt | |
| Deck, Storms/Screens | |
| Cul-De-Sac | |
| 45 X 132 X 104 X 110 X 126 | |
| — | |
| Full | |
| Hardwood Floors, Wood Laminate Floors | |
| Range, Microwave, Dishwasher, Refrigerator, Washer, Dryer, Disposal, Stainless Steel Appliance(s) | |
| Not in DB | |
| Sidewalks | |
| — | |
| — | |
| — |
Tax History
| Year | Property Taxes |
|---|---|
| 2019 | $5,675 |
Contact Agent
Nearby Similar Homes
Nearby Sold Comparables
Contact Agent
Listing Provided By
Keller Williams Experience



