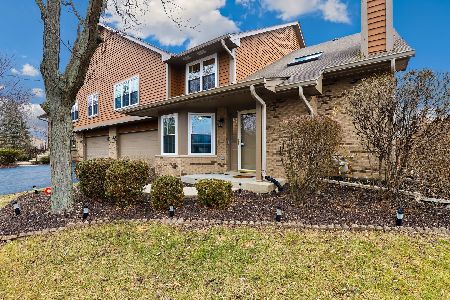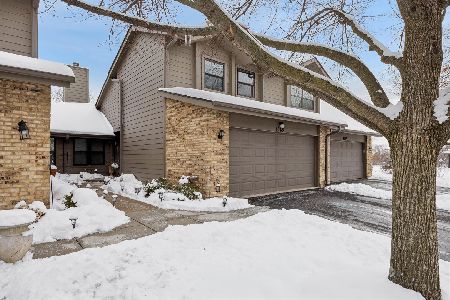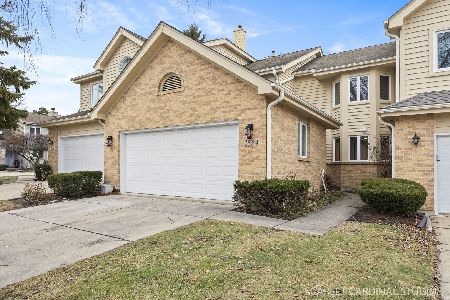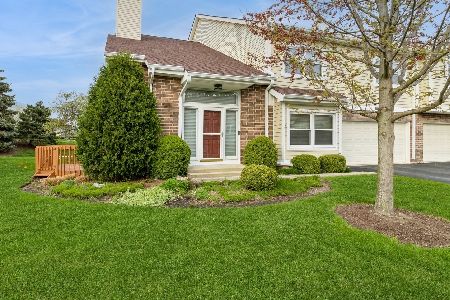7923 Stewart Drive, Darien, Illinois 60561
$300,000
|
Sold
|
|
| Status: | Closed |
| Sqft: | 2,000 |
| Cost/Sqft: | $156 |
| Beds: | 3 |
| Baths: | 3 |
| Year Built: | 1990 |
| Property Taxes: | $4,755 |
| Days On Market: | 2755 |
| Lot Size: | 0,00 |
Description
Enjoy life situated directly on Lake Bedford! 3 bedrooms, vaulted ceilings, 21 ft. living room with gas fireplace (with Heatilator system), dining room with granite wet bar, kitchen with oak cabinets & sandstone tops. Work room (or office). 21 ft. master bedroom with high ceilings, view of water, and dramatic bath with a whirlpool, separate shower (new door), and double vanity. Master bedroom also has a walk-in closet with pull down stairs leading to 22x5 storage (with ceiling fan). Hall bath has newer walk-in shower with seat. Garage has commercial Durabond floors, curbs, utility tub, central vac throughout. 3 skylights, newer windows throughout including Palladium front door, garage door, and a slider...overlooking the 16x9 deck with composite floor and a relaxing view of the water...what a view!
Property Specifics
| Condos/Townhomes | |
| 2 | |
| — | |
| 1990 | |
| None | |
| STEWART II | |
| Yes | |
| — |
| Du Page | |
| Bailey Park | |
| 193 / Monthly | |
| Parking,Insurance,Exterior Maintenance,Lawn Care,Snow Removal | |
| Lake Michigan,Public | |
| Public Sewer | |
| 10017528 | |
| 0933209015 |
Nearby Schools
| NAME: | DISTRICT: | DISTANCE: | |
|---|---|---|---|
|
Grade School
Concord Elementary School |
63 | — | |
|
Middle School
Cass Junior High School |
63 | Not in DB | |
|
High School
Hinsdale South High School |
86 | Not in DB | |
Property History
| DATE: | EVENT: | PRICE: | SOURCE: |
|---|---|---|---|
| 19 Sep, 2018 | Sold | $300,000 | MRED MLS |
| 8 Aug, 2018 | Under contract | $312,000 | MRED MLS |
| 13 Jul, 2018 | Listed for sale | $312,000 | MRED MLS |
Room Specifics
Total Bedrooms: 3
Bedrooms Above Ground: 3
Bedrooms Below Ground: 0
Dimensions: —
Floor Type: Carpet
Dimensions: —
Floor Type: Carpet
Full Bathrooms: 3
Bathroom Amenities: Whirlpool,Separate Shower,Double Sink
Bathroom in Basement: 0
Rooms: Workshop,Foyer,Storage,Deck
Basement Description: None
Other Specifics
| 2 | |
| Concrete Perimeter | |
| Asphalt | |
| Deck, Porch, Storms/Screens, End Unit, Cable Access | |
| Common Grounds,Cul-De-Sac,Wetlands adjacent,Landscaped,Pond(s),Water View | |
| 53X35 | |
| — | |
| Full | |
| Vaulted/Cathedral Ceilings, Skylight(s), Bar-Wet, First Floor Laundry, Laundry Hook-Up in Unit, Storage | |
| Range, Microwave, Dishwasher, Refrigerator, Freezer, Washer, Dryer, Disposal | |
| Not in DB | |
| — | |
| — | |
| — | |
| Double Sided, Gas Log, Gas Starter, Heatilator |
Tax History
| Year | Property Taxes |
|---|---|
| 2018 | $4,755 |
Contact Agent
Nearby Similar Homes
Nearby Sold Comparables
Contact Agent
Listing Provided By
Realty Executives Midwest









