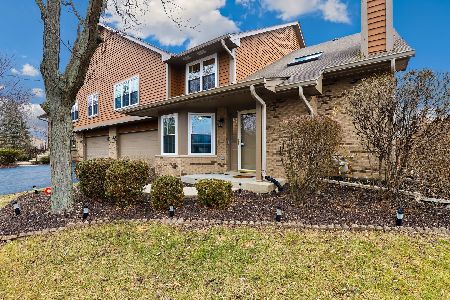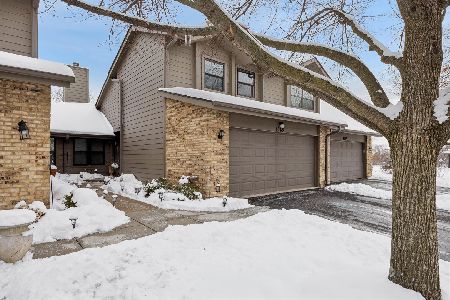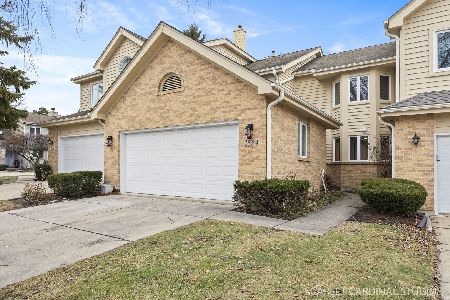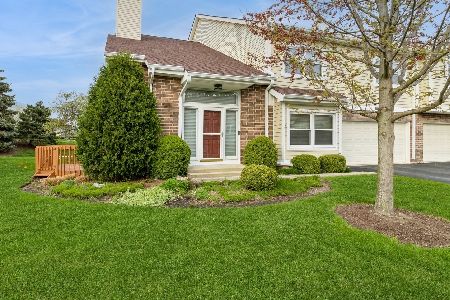7925 Stewart Drive, Darien, Illinois 60561
$295,000
|
Sold
|
|
| Status: | Closed |
| Sqft: | 1,910 |
| Cost/Sqft: | $157 |
| Beds: | 2 |
| Baths: | 3 |
| Year Built: | 1990 |
| Property Taxes: | $4,070 |
| Days On Market: | 2490 |
| Lot Size: | 0,00 |
Description
Impeccably maintained, spacious Bailey Park 2 bedroom with loft/family room, vaulted ceiling & first floor laundry. Eat-in kitchen with stainless steel appliances, granite counter tops & pantry. Hardwood floors in living & dining rooms. Master suite with whirlpool tub, separate shower, walk-in closet, vaulted ceiling, vanity area & skylight. Loft/family room with wet bar and 2nd fireplace can be converted to 3rd bedroom. Garage has commercial, refinished floor & work area. Newer windows, AC, high efficiency furnace & washer/dryer, dishwasher, micro-hood, water heater, storm door, plantation shutters & paint. Lake Bedford wetlands at end of building with beautiful view. French doors to large deck. Wonderful, peaceful living. Nothing to do but move in.
Property Specifics
| Condos/Townhomes | |
| 2 | |
| — | |
| 1990 | |
| None | |
| THE STEWART | |
| No | |
| — |
| Du Page | |
| Bailey Park | |
| 193 / Monthly | |
| Insurance,Exterior Maintenance,Lawn Care,Snow Removal | |
| Lake Michigan,Public | |
| Public Sewer | |
| 10331030 | |
| 0933209014 |
Nearby Schools
| NAME: | DISTRICT: | DISTANCE: | |
|---|---|---|---|
|
Grade School
Concord Elementary School |
63 | — | |
|
Middle School
Cass Junior High School |
63 | Not in DB | |
|
High School
Hinsdale South High School |
86 | Not in DB | |
Property History
| DATE: | EVENT: | PRICE: | SOURCE: |
|---|---|---|---|
| 15 Jul, 2019 | Sold | $295,000 | MRED MLS |
| 28 May, 2019 | Under contract | $299,900 | MRED MLS |
| — | Last price change | $309,900 | MRED MLS |
| 4 Apr, 2019 | Listed for sale | $309,900 | MRED MLS |
Room Specifics
Total Bedrooms: 2
Bedrooms Above Ground: 2
Bedrooms Below Ground: 0
Dimensions: —
Floor Type: Carpet
Full Bathrooms: 3
Bathroom Amenities: Whirlpool,Separate Shower
Bathroom in Basement: 0
Rooms: Foyer,Deck
Basement Description: None
Other Specifics
| 2.5 | |
| Concrete Perimeter | |
| Asphalt | |
| Deck, Storms/Screens, End Unit, Cable Access | |
| Common Grounds,Wetlands adjacent,Landscaped | |
| 53X35 | |
| — | |
| Full | |
| Vaulted/Cathedral Ceilings, Skylight(s), Bar-Wet, Hardwood Floors, First Floor Laundry, Walk-In Closet(s) | |
| Range, Microwave, Dishwasher, Refrigerator, Washer, Dryer, Disposal, Stainless Steel Appliance(s) | |
| Not in DB | |
| — | |
| — | |
| — | |
| Double Sided, Gas Log, Gas Starter, Heatilator |
Tax History
| Year | Property Taxes |
|---|---|
| 2019 | $4,070 |
Contact Agent
Nearby Similar Homes
Nearby Sold Comparables
Contact Agent
Listing Provided By
Grapevine Realty, Inc.









