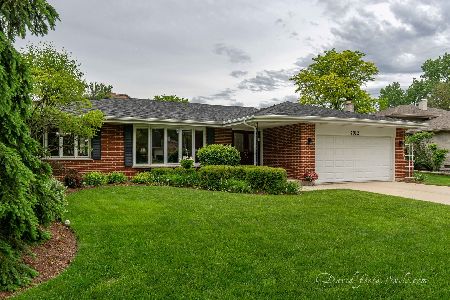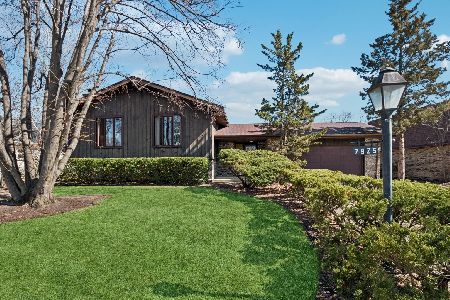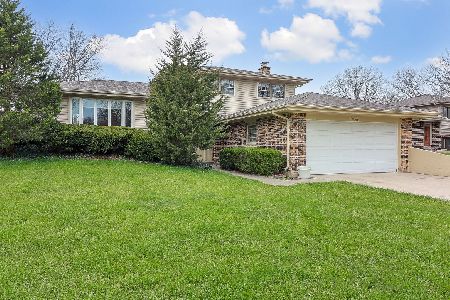7924 Glen Lane, Darien, Illinois 60561
$305,000
|
Sold
|
|
| Status: | Closed |
| Sqft: | 2,296 |
| Cost/Sqft: | $139 |
| Beds: | 4 |
| Baths: | 3 |
| Year Built: | 1973 |
| Property Taxes: | $6,400 |
| Days On Market: | 4617 |
| Lot Size: | 0,24 |
Description
1st floor updates include KT, powder room, laundry, & FR. KT boasts 37' Hickory Amish cabs, pantry, bay wndw, granite, lrg SS sink, five burner Dacor cook top, dble electric convection oven, SS Kitchen Aide refrig, can lighting, Pella wndws w/built in blinds, new Bosch dshwshr, & cntr isle. New AC, whole house fan, mstr bath, 6 panel doors, HW thruout. Lrg pool & deck. Opens to a lrg green space on a dead end street.
Property Specifics
| Single Family | |
| — | |
| Colonial | |
| 1973 | |
| Full | |
| — | |
| No | |
| 0.24 |
| Du Page | |
| Farmingdale Terrace | |
| 0 / Not Applicable | |
| None | |
| Lake Michigan | |
| Public Sewer | |
| 08353457 | |
| 0934206012 |
Nearby Schools
| NAME: | DISTRICT: | DISTANCE: | |
|---|---|---|---|
|
Grade School
Concord Elementary School |
63 | — | |
|
Middle School
Cass Junior High School |
63 | Not in DB | |
|
High School
Hinsdale South High School |
86 | Not in DB | |
Property History
| DATE: | EVENT: | PRICE: | SOURCE: |
|---|---|---|---|
| 5 Sep, 2013 | Sold | $305,000 | MRED MLS |
| 6 Jun, 2013 | Under contract | $319,900 | MRED MLS |
| 28 May, 2013 | Listed for sale | $319,900 | MRED MLS |
Room Specifics
Total Bedrooms: 4
Bedrooms Above Ground: 4
Bedrooms Below Ground: 0
Dimensions: —
Floor Type: Hardwood
Dimensions: —
Floor Type: Hardwood
Dimensions: —
Floor Type: Hardwood
Full Bathrooms: 3
Bathroom Amenities: —
Bathroom in Basement: 0
Rooms: Foyer
Basement Description: Unfinished,Crawl
Other Specifics
| 2 | |
| Brick/Mortar,Wood | |
| Concrete | |
| Deck, Patio, Porch, Above Ground Pool | |
| — | |
| 74X131X99X119 | |
| Unfinished | |
| Full | |
| Hardwood Floors, First Floor Laundry | |
| Washer | |
| Not in DB | |
| Sidewalks, Street Paved | |
| — | |
| — | |
| — |
Tax History
| Year | Property Taxes |
|---|---|
| 2013 | $6,400 |
Contact Agent
Nearby Similar Homes
Nearby Sold Comparables
Contact Agent
Listing Provided By
Coldwell Banker Residential









