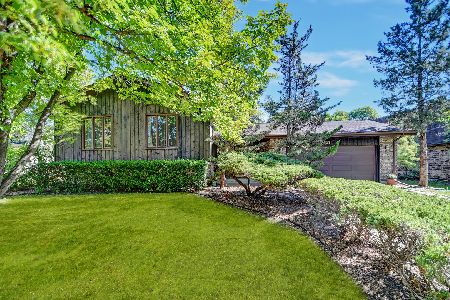7912 Glen Lane, Darien, Illinois 60561
$360,000
|
Sold
|
|
| Status: | Closed |
| Sqft: | 2,706 |
| Cost/Sqft: | $137 |
| Beds: | 3 |
| Baths: | 2 |
| Year Built: | 1974 |
| Property Taxes: | $7,065 |
| Days On Market: | 2051 |
| Lot Size: | 0,25 |
Description
Here it is! All brick ranch, on a cul-de-sac with a park with play equipment located at the end of it. Lots of updates including two remodeled baths, roof, hardwood floors, furnace, a/c, hot water heater, finished basement, doors, hardware, window coverings and lots more! Impeccably maintained. A covered porch leads you to the updated double door entry and into the foyer with space for bench, cabinet, etc and coat closet (warm and inviting). Large living room with gleaming hardwood floors and bay window letting in a lot of natural light. The kitchen has a beautiful picture window with French shutters looking out into the backyard and was updated prior to 2008 with cabinets and Silestone countertops; refrigerator and dishwasher have been updated since then. Adjacent to the kitchen is the family room with a cozy gas log fireplace and sliding glass doors leading to the patio which is equipped with a SunSetter (retractable awning) so you can enjoy the beautiful outdoors all day long and not be bothered by the heat from the sun! All the rooms have hardwood flooring on the first level with the exception of the family room and finished basement which are carpeted. Three nicely sized bedrooms. The master bedroom has a beautifully updated bath. The hall bath has been updated recently too (soaker tub, cabinets with lights at the bottom makes late night visits easy!) The whole family will enjoy the finished basement as will overnight visitors who will have their own private bedroom. The laundry room is located in the basement as well and has a back-up sump pump just in case! Beautifully landscaped yard with patio and shed for storage. Home is located in the highly acclaimed Hinsdale South school district. Close to 355!
Property Specifics
| Single Family | |
| — | |
| Ranch | |
| 1974 | |
| Partial | |
| — | |
| No | |
| 0.25 |
| Du Page | |
| Farmingdale Terrace | |
| 0 / Not Applicable | |
| None | |
| Lake Michigan | |
| Public Sewer | |
| 10736492 | |
| 0934206002 |
Nearby Schools
| NAME: | DISTRICT: | DISTANCE: | |
|---|---|---|---|
|
Grade School
Concord Elementary School |
63 | — | |
|
Middle School
Cass Junior High School |
63 | Not in DB | |
|
High School
Hinsdale South High School |
86 | Not in DB | |
Property History
| DATE: | EVENT: | PRICE: | SOURCE: |
|---|---|---|---|
| 20 Jun, 2008 | Sold | $325,000 | MRED MLS |
| 19 May, 2008 | Under contract | $325,000 | MRED MLS |
| — | Last price change | $345,000 | MRED MLS |
| 28 Jan, 2008 | Listed for sale | $375,000 | MRED MLS |
| 20 Jul, 2020 | Sold | $360,000 | MRED MLS |
| 2 Jul, 2020 | Under contract | $369,900 | MRED MLS |
| — | Last price change | $380,000 | MRED MLS |
| 5 Jun, 2020 | Listed for sale | $380,000 | MRED MLS |
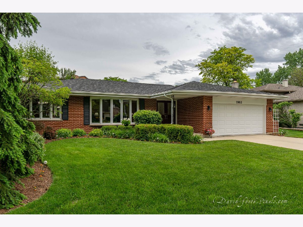
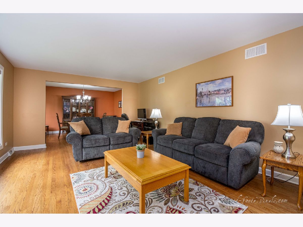
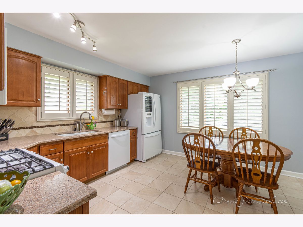
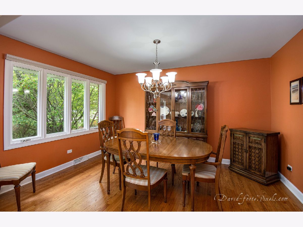
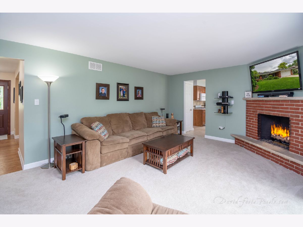
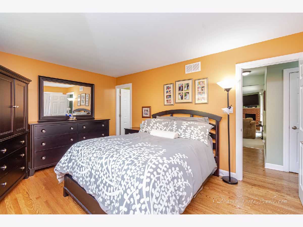
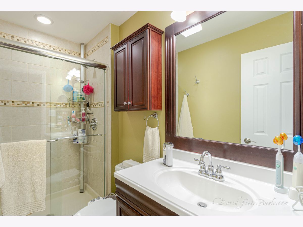
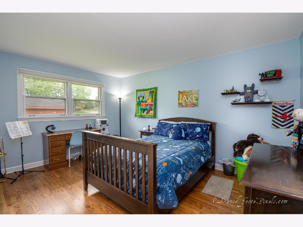
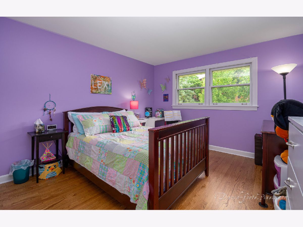
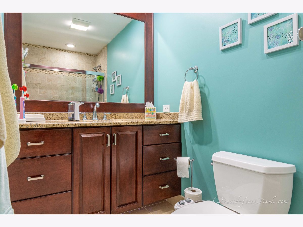
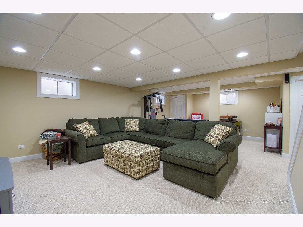
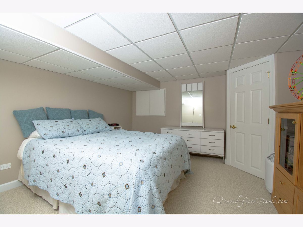
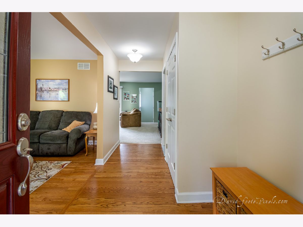
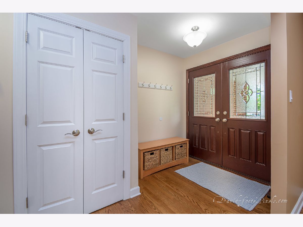
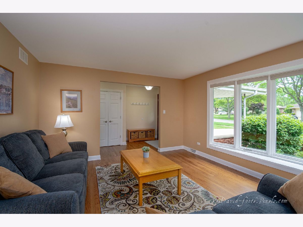
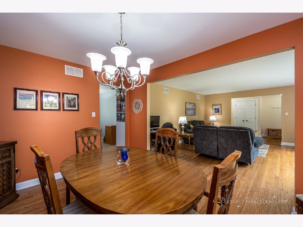
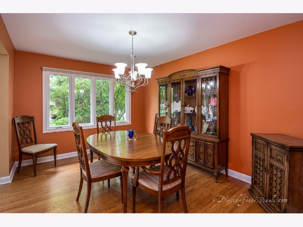
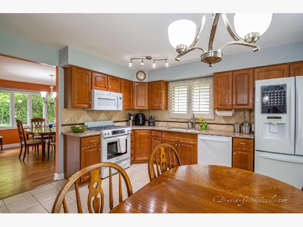
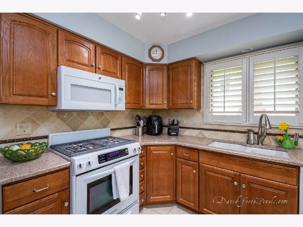
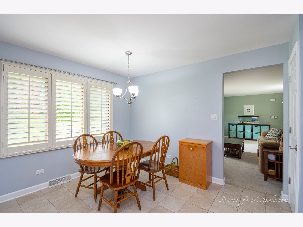
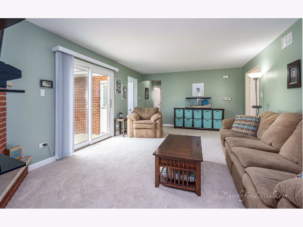
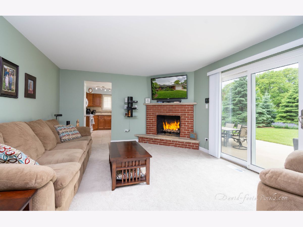
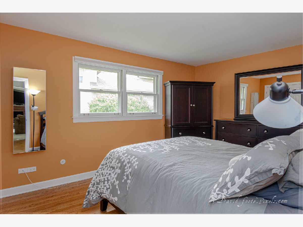
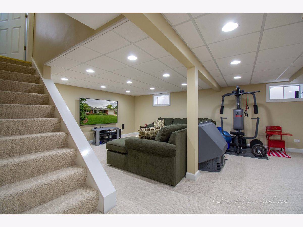
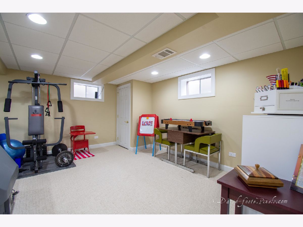
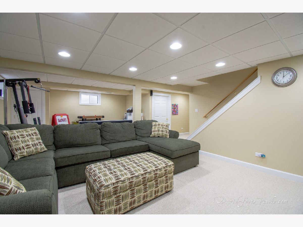
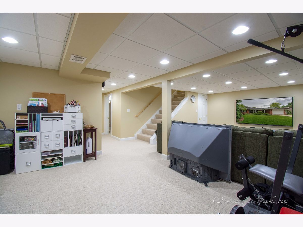
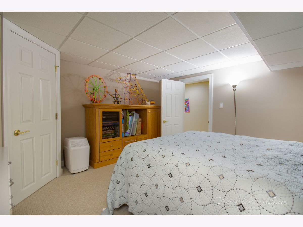
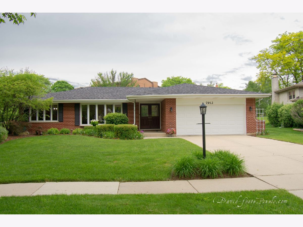
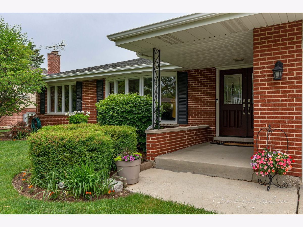
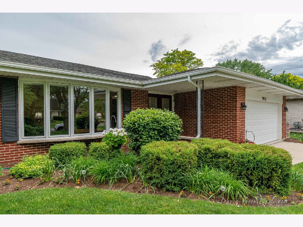
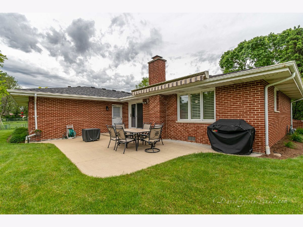
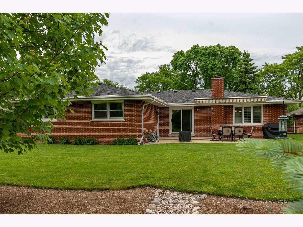
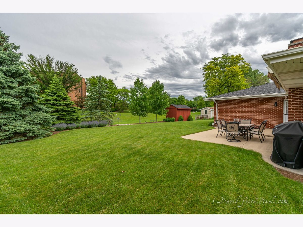
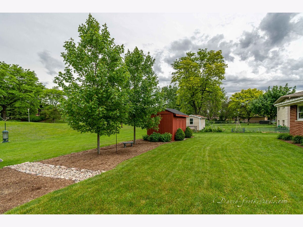
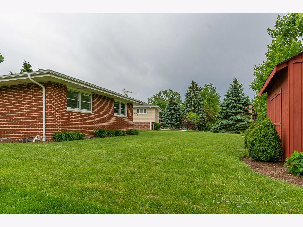
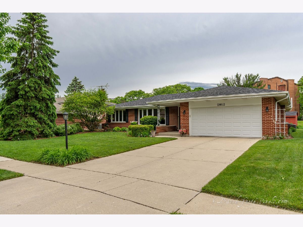
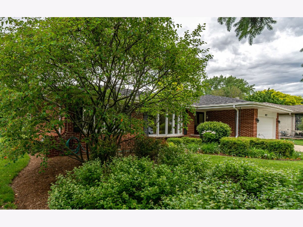
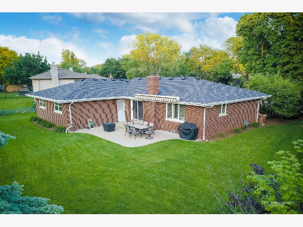
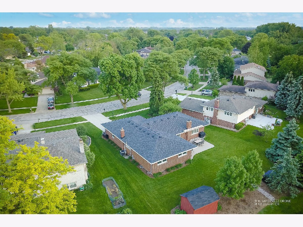
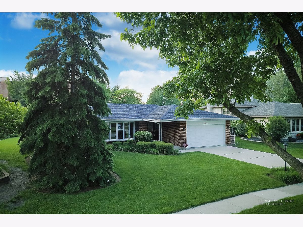
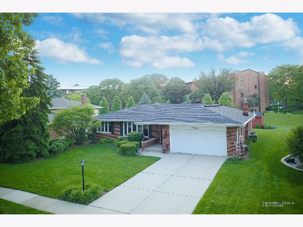
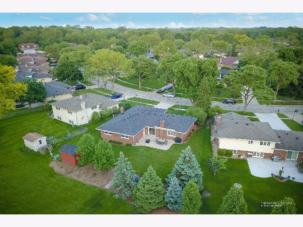
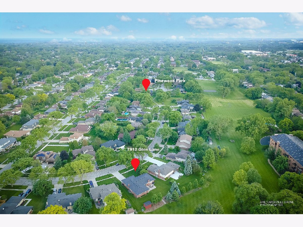
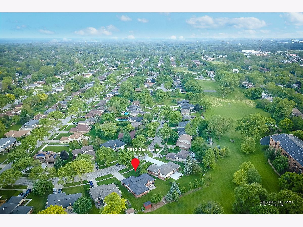
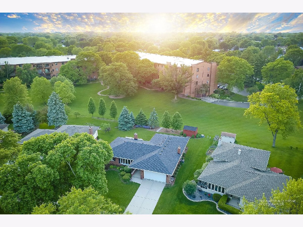
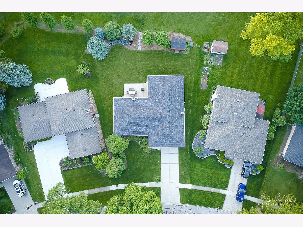
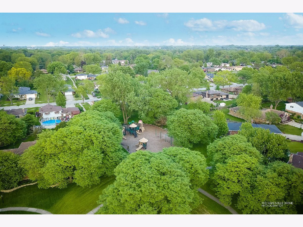
Room Specifics
Total Bedrooms: 4
Bedrooms Above Ground: 3
Bedrooms Below Ground: 1
Dimensions: —
Floor Type: Hardwood
Dimensions: —
Floor Type: Hardwood
Dimensions: —
Floor Type: Carpet
Full Bathrooms: 2
Bathroom Amenities: —
Bathroom in Basement: 0
Rooms: Recreation Room
Basement Description: Finished,Crawl
Other Specifics
| 2 | |
| — | |
| Concrete | |
| — | |
| Cul-De-Sac | |
| 65X141X94X132 | |
| — | |
| Full | |
| — | |
| Range, Microwave, Dishwasher, Refrigerator, Washer, Dryer, Disposal | |
| Not in DB | |
| Park, Curbs, Sidewalks, Street Paved | |
| — | |
| — | |
| Gas Log, Gas Starter |
Tax History
| Year | Property Taxes |
|---|---|
| 2008 | $2,984 |
| 2020 | $7,065 |
Contact Agent
Nearby Similar Homes
Nearby Sold Comparables
Contact Agent
Listing Provided By
Coldwell Banker Realty




