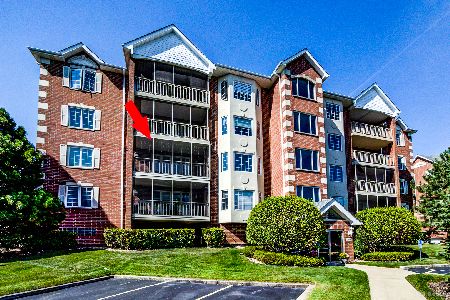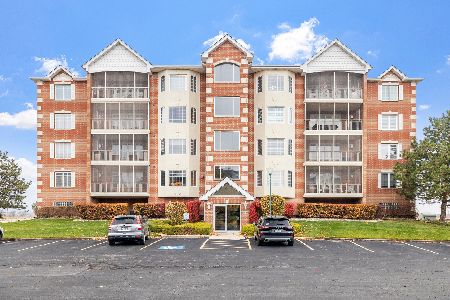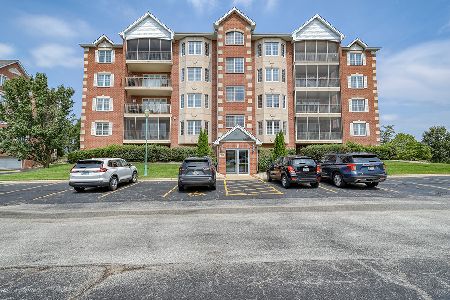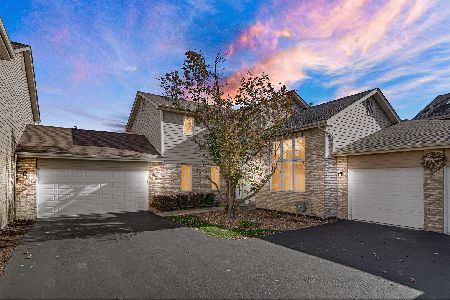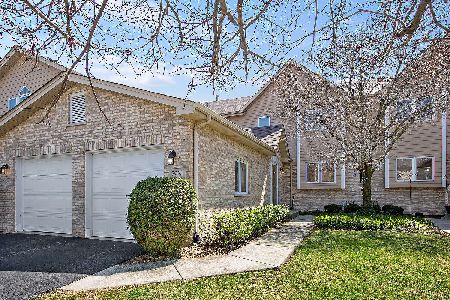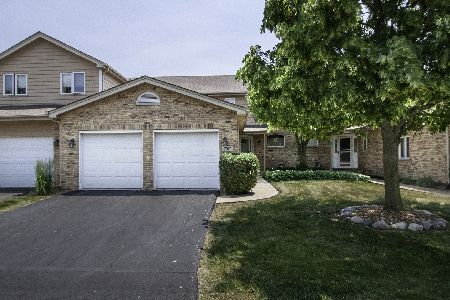7925 Richardson Lane, Tinley Park, Illinois 60487
$347,500
|
Sold
|
|
| Status: | Closed |
| Sqft: | 2,146 |
| Cost/Sqft: | $161 |
| Beds: | 3 |
| Baths: | 3 |
| Year Built: | 1998 |
| Property Taxes: | $7,603 |
| Days On Market: | 959 |
| Lot Size: | 0,00 |
Description
Great two story townhouse with 3 bedrooms and 2 1/2 baths. This move-in ready home backs up the walk path and is a great location close to the interstate, schools, train and shopping! There are so many updates in this home. The main level features a spacious, updated kitchen and dining room with huge living room featuring a gas fireplace and hardwood floors throughout, with a door leading to the patio. The laundry room is on the main level as well as a half bath. End unit with plenty of space! Upstairs is 3 bedrooms, a main bath and a master suite with walk-in closet and large bathroom with double sinks, separate shower and jetted tub. The master bedroom is huge! The other two bedrooms are also large with the second bedroom having a walk-in closet. The basement features a finished family room area with pool table/ping pong table combination and there is a crawl space for storage as well as an unfinished area with a service sink (great for projects!). The furnace and central air are approximately 3 years old. Fireplace was converted from woodburning to gas 3 years ago, flooring is approximately 6 years old and window treatments 4 years old. The washer and dryer are approximately 2 years old. The kitchen was completely remodeled approximately 6 years ago including recessed lighting, granite countertops, light fixtures and appliances. At the same time the wood flooring and carpet was installed as well as 6 panel doors. The skylight was replaced with the roof approximately 3 to 4 years ago. 2 1/2 car attached garage. Lake Michigan water. Lincolnway East High School.
Property Specifics
| Condos/Townhomes | |
| 2 | |
| — | |
| 1998 | |
| — | |
| — | |
| No | |
| — |
| Will | |
| Brookside Glen | |
| 175 / Monthly | |
| — | |
| — | |
| — | |
| 11770403 | |
| 1909121020190000 |
Nearby Schools
| NAME: | DISTRICT: | DISTANCE: | |
|---|---|---|---|
|
Grade School
Mary Drew Elementary School |
161 | — | |
|
Middle School
Walker Intermediate School |
161 | Not in DB | |
|
High School
Lincoln-way East High School |
210 | Not in DB | |
Property History
| DATE: | EVENT: | PRICE: | SOURCE: |
|---|---|---|---|
| 16 Jun, 2023 | Sold | $347,500 | MRED MLS |
| 4 May, 2023 | Under contract | $345,000 | MRED MLS |
| 28 Apr, 2023 | Listed for sale | $345,000 | MRED MLS |
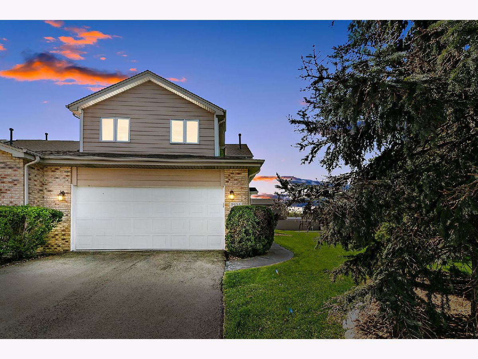
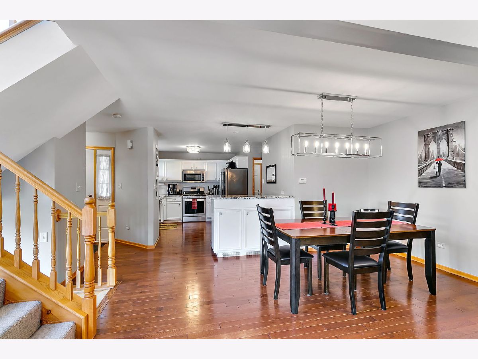
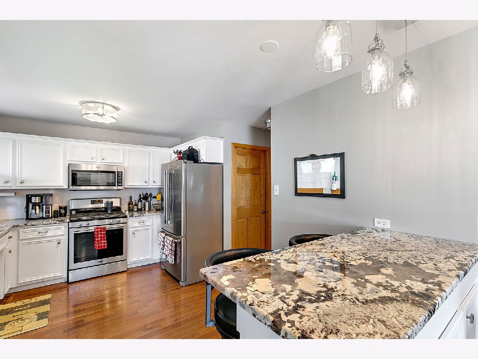
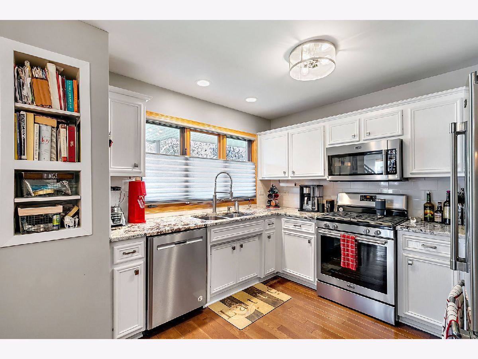
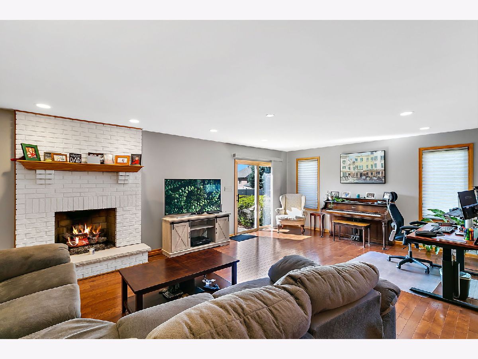
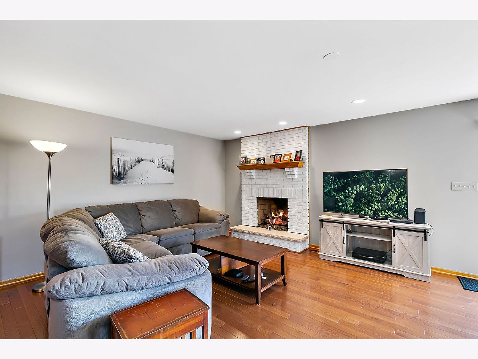
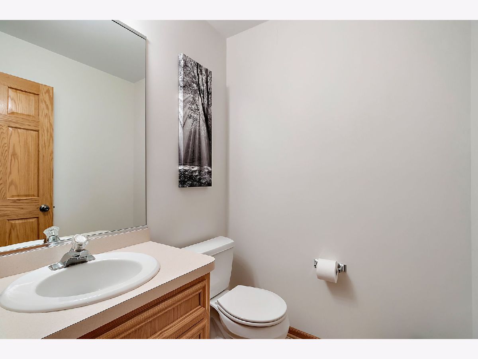
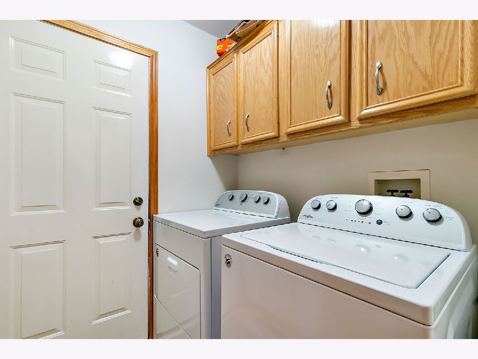
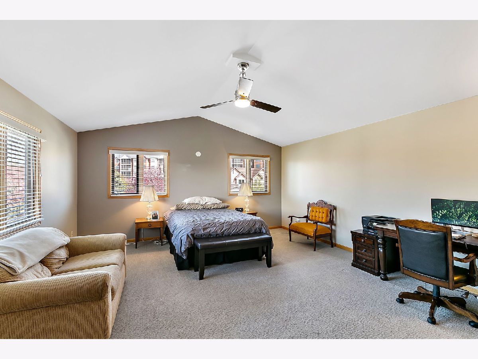
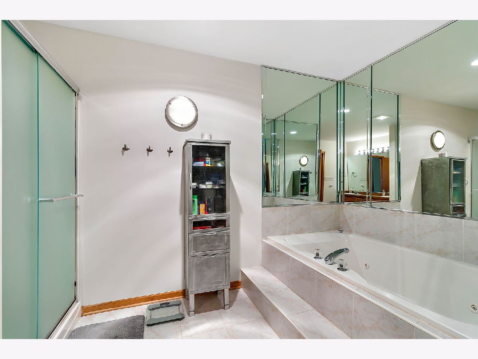
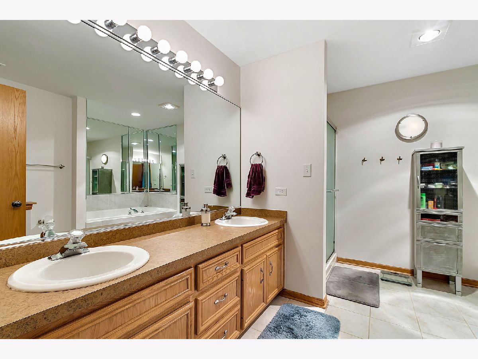
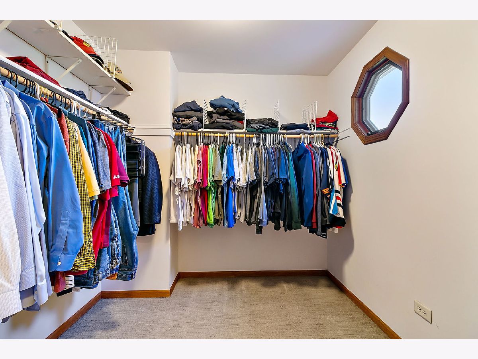
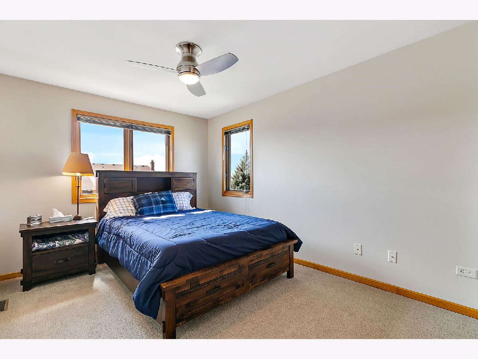
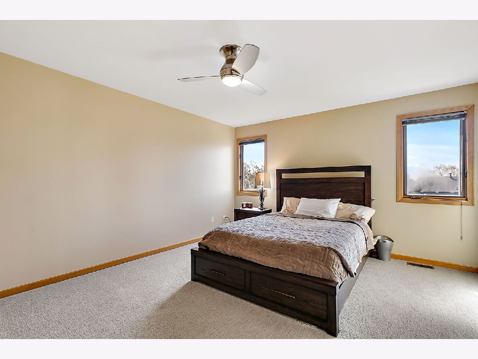
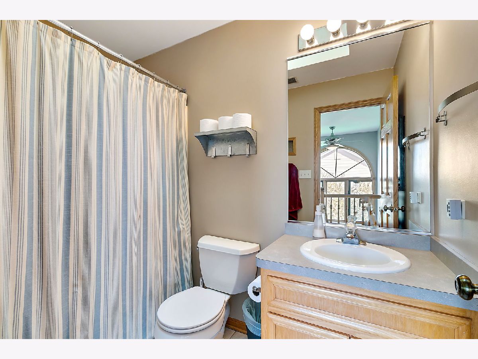
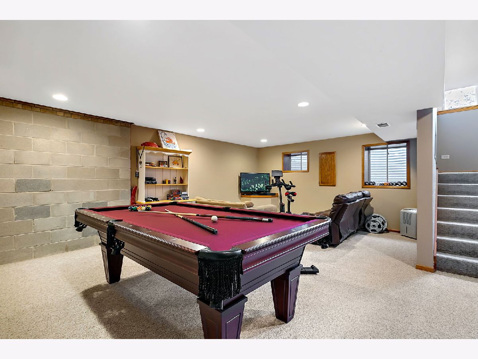
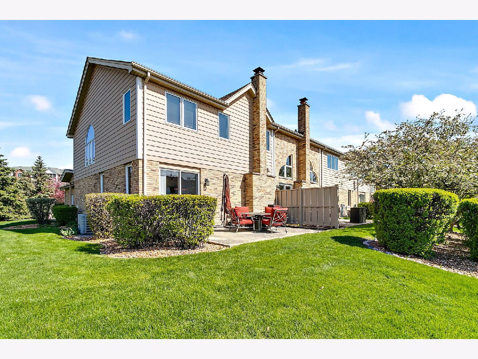
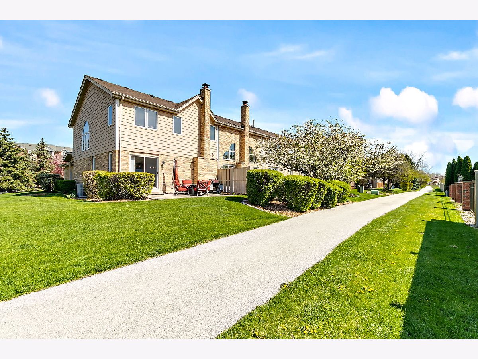
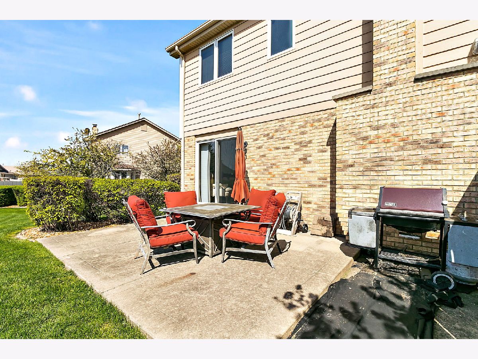
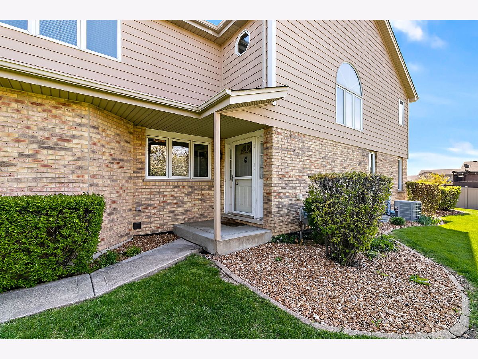
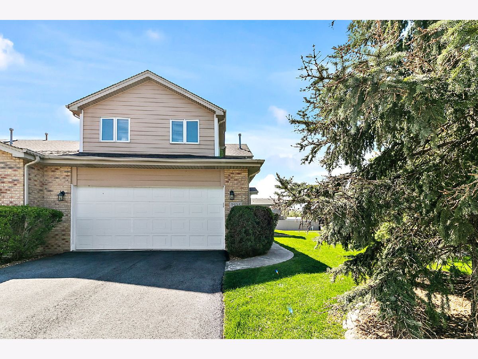
Room Specifics
Total Bedrooms: 3
Bedrooms Above Ground: 3
Bedrooms Below Ground: 0
Dimensions: —
Floor Type: —
Dimensions: —
Floor Type: —
Full Bathrooms: 3
Bathroom Amenities: Whirlpool,Separate Shower,Double Sink
Bathroom in Basement: 0
Rooms: —
Basement Description: Finished,Crawl
Other Specifics
| 2 | |
| — | |
| Asphalt | |
| — | |
| — | |
| 28X79 | |
| — | |
| — | |
| — | |
| — | |
| Not in DB | |
| — | |
| — | |
| — | |
| — |
Tax History
| Year | Property Taxes |
|---|---|
| 2023 | $7,603 |
Contact Agent
Nearby Similar Homes
Nearby Sold Comparables
Contact Agent
Listing Provided By
Coldwell Banker Realty

