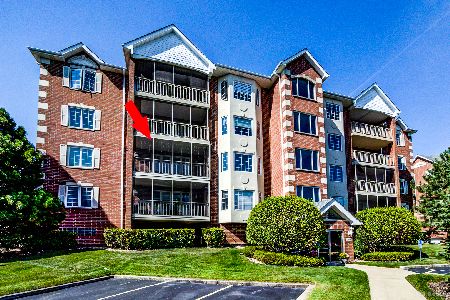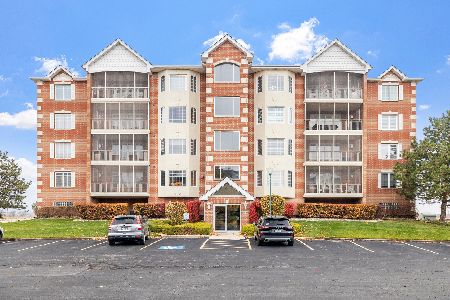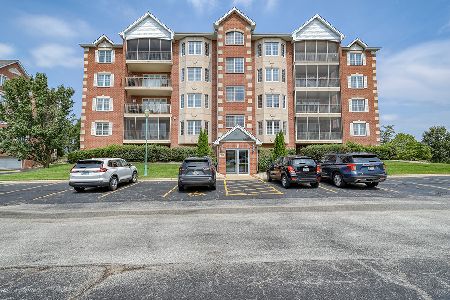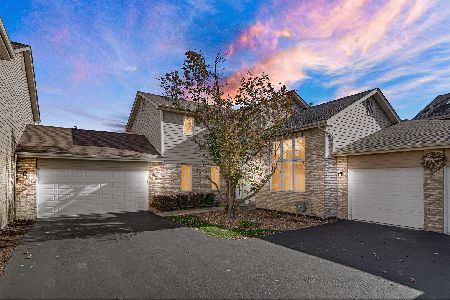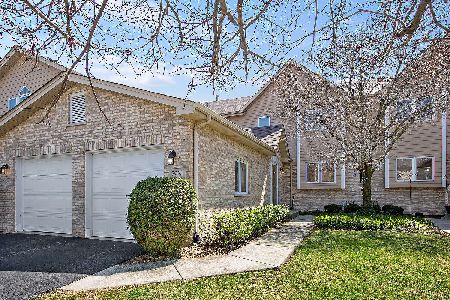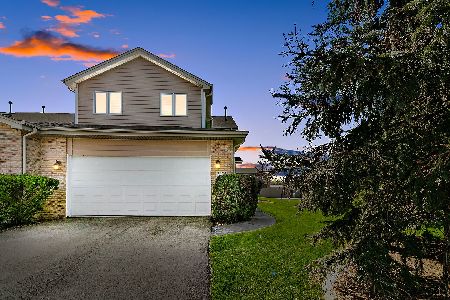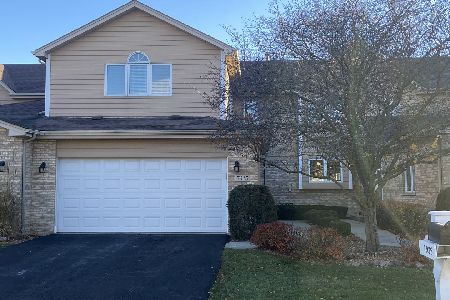7929 Richardson Lane, Tinley Park, Illinois 60487
$233,900
|
Sold
|
|
| Status: | Closed |
| Sqft: | 1,950 |
| Cost/Sqft: | $119 |
| Beds: | 2 |
| Baths: | 3 |
| Year Built: | 1998 |
| Property Taxes: | $6,292 |
| Days On Market: | 2405 |
| Lot Size: | 0,00 |
Description
Original owner offers this Awesome, Well Maintained, End Unit, Lennon Model Townhome In Popular Brookside Glen. Roomy Foyer Entry Welcomes you in, Main Fl Features; Open, Eat In Kitchen with Plenty of Oak Cabinets, Counter Space & All Appliances, Dining Rm Area, Beautiful, Hardwood Flooring in these three areas.. Incredible, Immense, Living Rm having a 17' High Volume Ceiling and Cozy, Natural Wood Burning, Brick Fireplace, plus sliding Glass doors. Second Level Offers, 2 Bedrooms & 2 Full Bathrooms, Plus Bonus Loft area with 2 Skylights for Added Sunlight. Huge, Master Suite has Vaulted Ceiling, Grand WIC, Desired Master Bathroom having Dual Vanity, Jacuzzi Tub & Separate Shower (Windows in the Bathroom = More Sunlight). It doesn't stop here: Impressive, Finished Basement with Bar Area with Wine fridge & Theater Room complete with Theater Chairs, Screen, Projector & Surround Sound. There is a Concrete Crawl for Extra Storage, 2 Car Att Garage & Patio for Summer BBQs. Must See!
Property Specifics
| Condos/Townhomes | |
| 2 | |
| — | |
| 1998 | |
| Partial | |
| LENNAN | |
| No | |
| — |
| Will | |
| Brookside Glen | |
| 160 / Monthly | |
| Insurance,Exterior Maintenance,Lawn Care,Snow Removal | |
| Lake Michigan | |
| Public Sewer | |
| 10376892 | |
| 1909121020180000 |
Property History
| DATE: | EVENT: | PRICE: | SOURCE: |
|---|---|---|---|
| 25 Jul, 2019 | Sold | $233,900 | MRED MLS |
| 24 May, 2019 | Under contract | $232,900 | MRED MLS |
| 13 May, 2019 | Listed for sale | $232,900 | MRED MLS |
Room Specifics
Total Bedrooms: 2
Bedrooms Above Ground: 2
Bedrooms Below Ground: 0
Dimensions: —
Floor Type: Carpet
Full Bathrooms: 3
Bathroom Amenities: Whirlpool,Separate Shower,Double Sink
Bathroom in Basement: 0
Rooms: Family Room,Foyer,Loft
Basement Description: Finished,Crawl
Other Specifics
| 2 | |
| — | |
| Asphalt | |
| Patio, End Unit | |
| — | |
| 1961 | |
| — | |
| Full | |
| Vaulted/Cathedral Ceilings, Skylight(s), Bar-Dry, Hardwood Floors, Theatre Room, First Floor Laundry | |
| Range, Microwave, Dishwasher, Refrigerator, Washer, Dryer | |
| Not in DB | |
| — | |
| — | |
| — | |
| Wood Burning, Gas Starter |
Tax History
| Year | Property Taxes |
|---|---|
| 2019 | $6,292 |
Contact Agent
Nearby Similar Homes
Nearby Sold Comparables
Contact Agent
Listing Provided By
RE/MAX 1st Service

