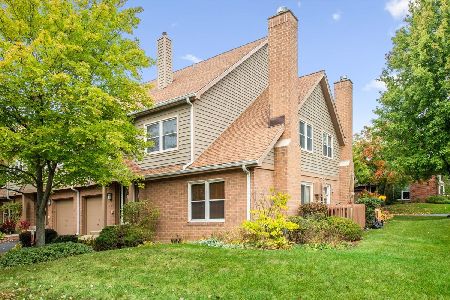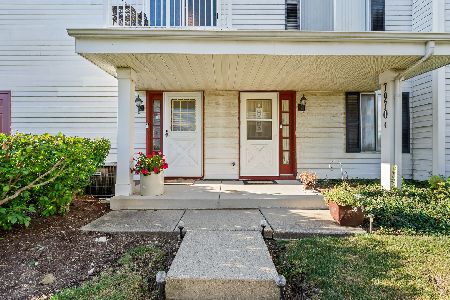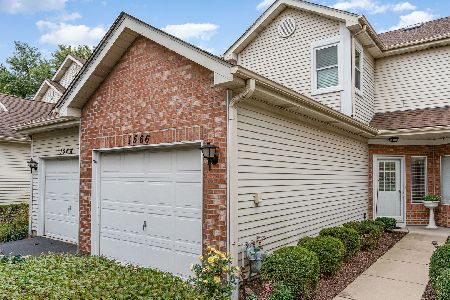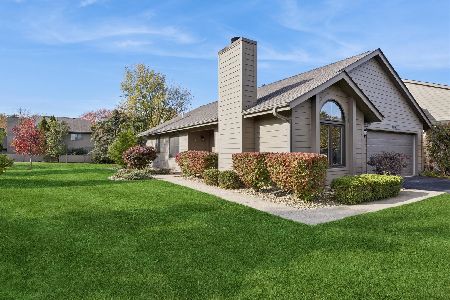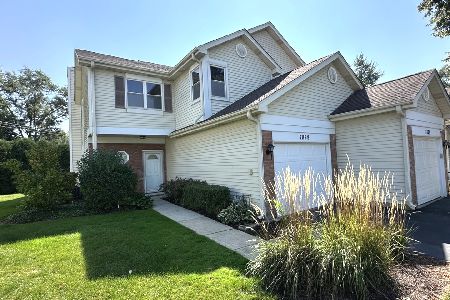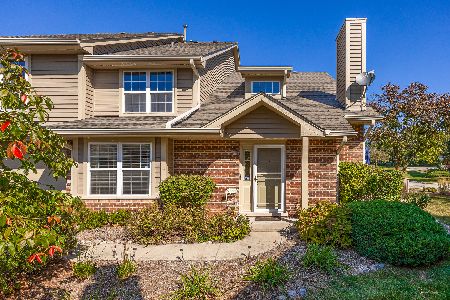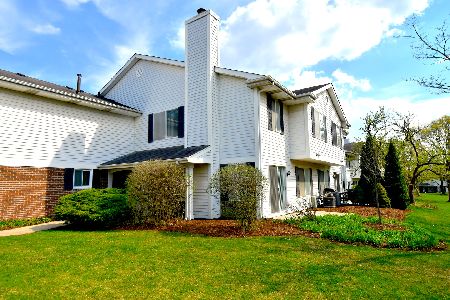7926 Knottingham Circle, Darien, Illinois 60561
$194,900
|
Sold
|
|
| Status: | Closed |
| Sqft: | 1,195 |
| Cost/Sqft: | $163 |
| Beds: | 3 |
| Baths: | 2 |
| Year Built: | 1985 |
| Property Taxes: | $3,456 |
| Days On Market: | 1602 |
| Lot Size: | 0,00 |
Description
Popular floor plan in this desired community! Great location many nice updates here. New kitchen cabinets and granite, new carpet, newly painted, new full bath. Wonderful family area with fireplace huge open space behind the unit to let the kids have space to run around! schools are very close by. close to some great shopping and resturaunts. 1 car attached garage with some great storage. good closet space in the home laundry space inside as well. What are you waiting for? Write that offer today! Rates are still low why pay rent any longer build your own equity!
Property Specifics
| Condos/Townhomes | |
| 2 | |
| — | |
| 1985 | |
| None | |
| — | |
| No | |
| — |
| Du Page | |
| Devonshire | |
| 185 / Monthly | |
| Insurance,Exterior Maintenance,Lawn Care,Snow Removal | |
| Lake Michigan | |
| Public Sewer, Sewer-Storm | |
| 11126608 | |
| 0933115113 |
Nearby Schools
| NAME: | DISTRICT: | DISTANCE: | |
|---|---|---|---|
|
Grade School
Elizabeth Ide Elementary School |
66 | — | |
|
Middle School
Lakeview Junior High School |
66 | Not in DB | |
|
High School
South High School |
99 | Not in DB | |
Property History
| DATE: | EVENT: | PRICE: | SOURCE: |
|---|---|---|---|
| 31 Oct, 2012 | Sold | $119,000 | MRED MLS |
| 16 Oct, 2012 | Under contract | $119,900 | MRED MLS |
| — | Last price change | $127,900 | MRED MLS |
| 5 Jun, 2012 | Listed for sale | $134,900 | MRED MLS |
| 22 Jul, 2021 | Sold | $194,900 | MRED MLS |
| 20 Jun, 2021 | Under contract | $194,900 | MRED MLS |
| 17 Jun, 2021 | Listed for sale | $194,900 | MRED MLS |
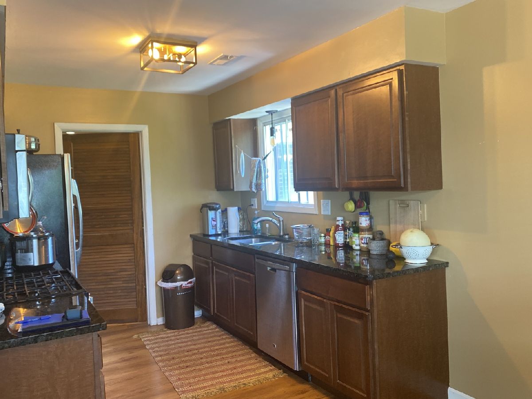
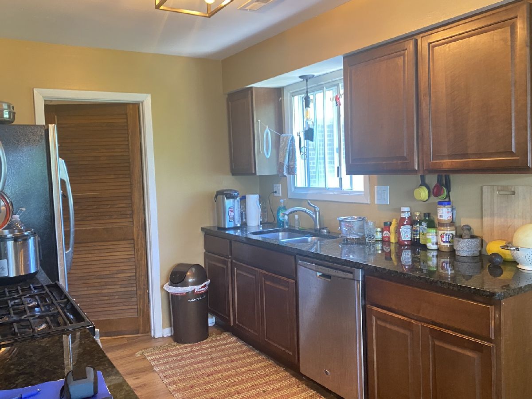
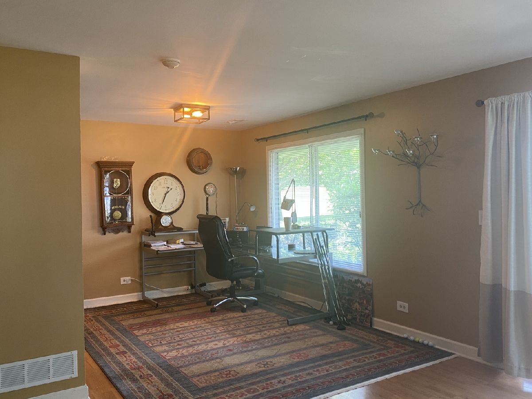
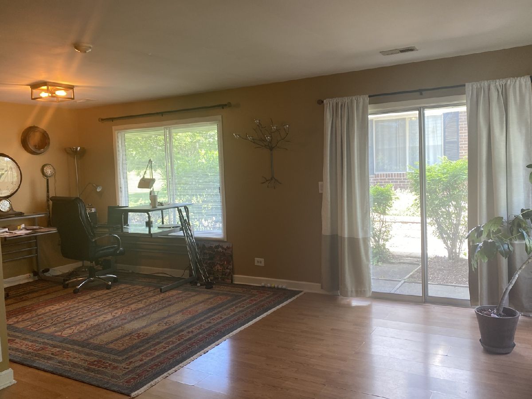
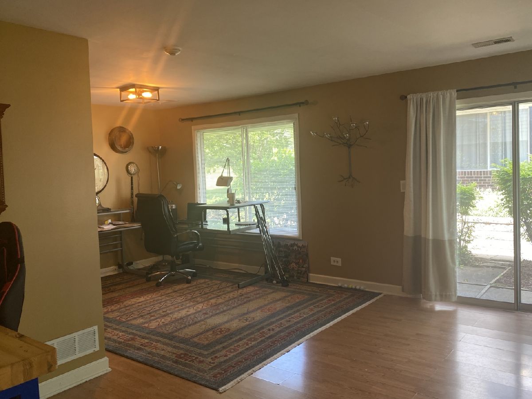
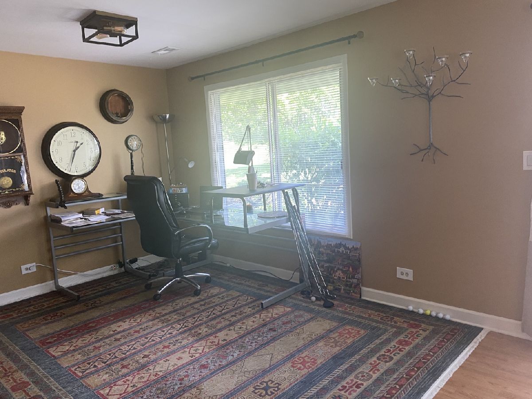
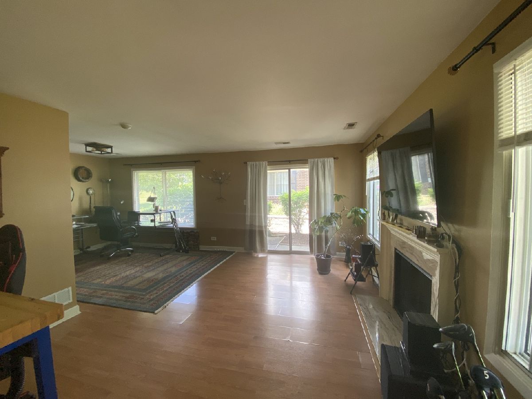
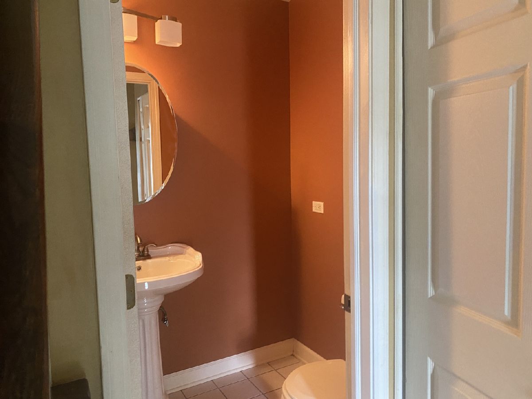
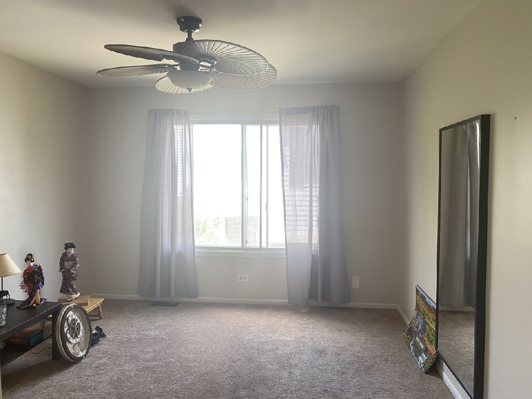
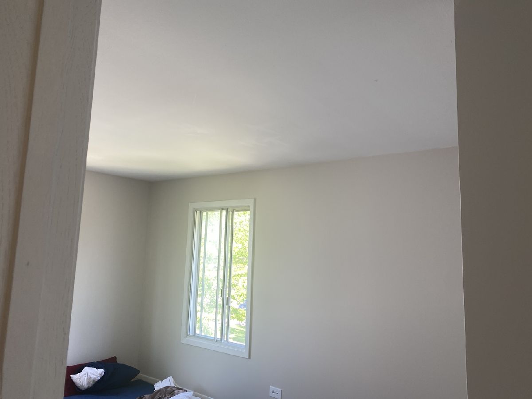
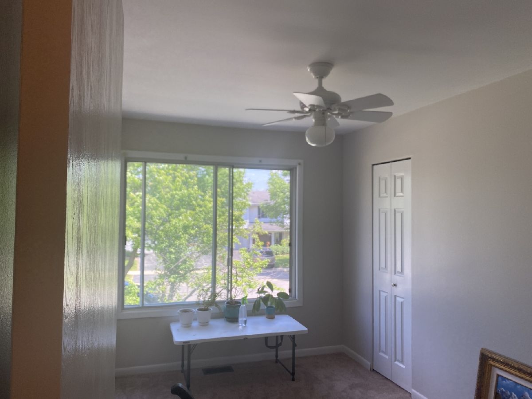
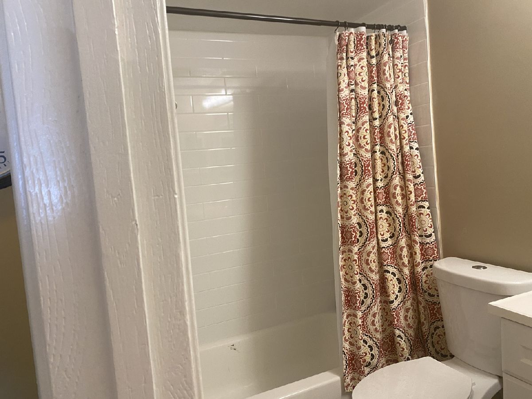
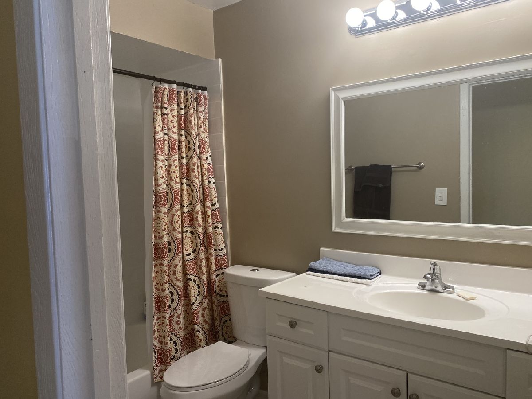
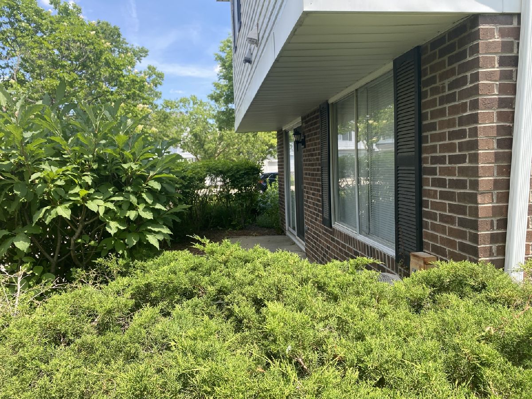
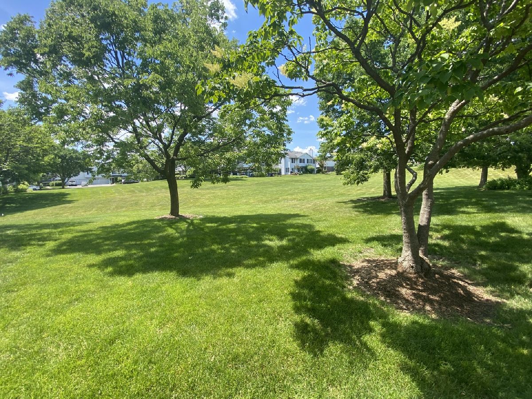
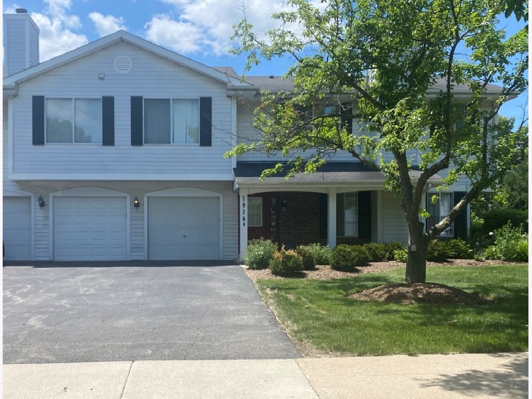
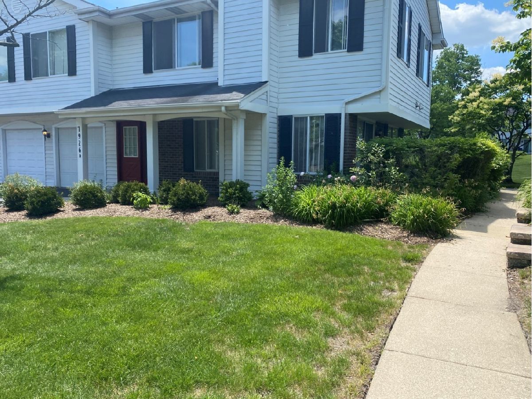
Room Specifics
Total Bedrooms: 3
Bedrooms Above Ground: 3
Bedrooms Below Ground: 0
Dimensions: —
Floor Type: Carpet
Dimensions: —
Floor Type: Carpet
Full Bathrooms: 2
Bathroom Amenities: Soaking Tub
Bathroom in Basement: 0
Rooms: No additional rooms
Basement Description: Slab
Other Specifics
| 1 | |
| Concrete Perimeter | |
| Asphalt | |
| Patio, Storms/Screens, End Unit | |
| Common Grounds,Corner Lot,Landscaped,Sidewalks,Streetlights | |
| COMMON | |
| — | |
| None | |
| Wood Laminate Floors, First Floor Laundry, Laundry Hook-Up in Unit, Storage, Walk-In Closet(s), Dining Combo, Drapes/Blinds, Granite Counters | |
| Range, Microwave, Dishwasher, Refrigerator, Washer, Dryer, Stainless Steel Appliance(s) | |
| Not in DB | |
| — | |
| — | |
| Storage, Ceiling Fan, Laundry, Underground Utilities | |
| Wood Burning, Gas Starter |
Tax History
| Year | Property Taxes |
|---|---|
| 2012 | $3,098 |
| 2021 | $3,456 |
Contact Agent
Nearby Similar Homes
Nearby Sold Comparables
Contact Agent
Listing Provided By
Realty Executives Midwest

