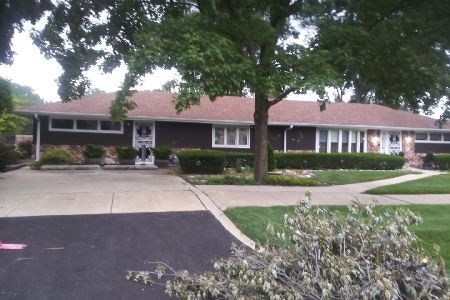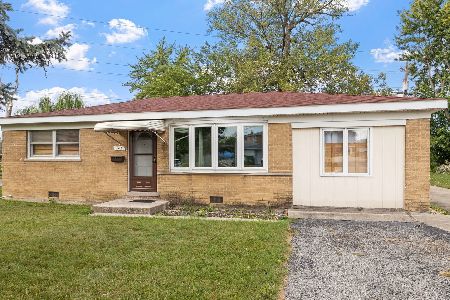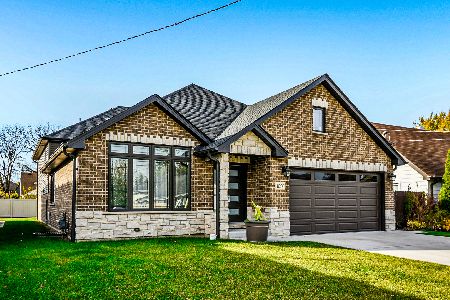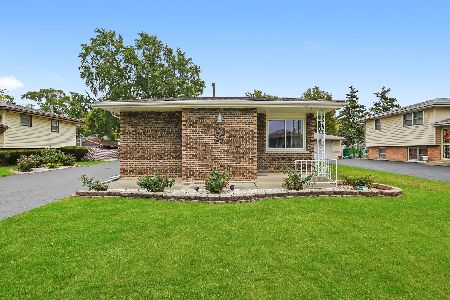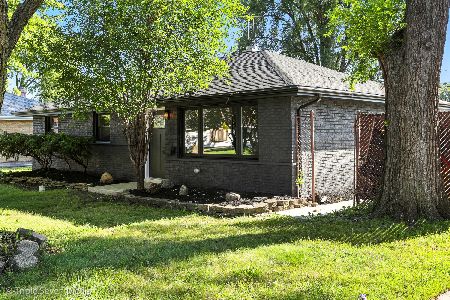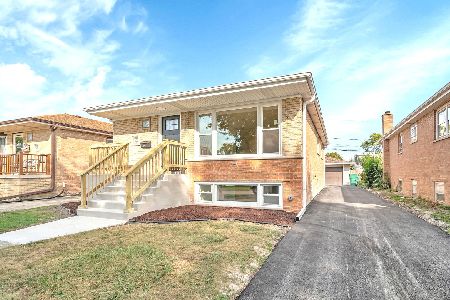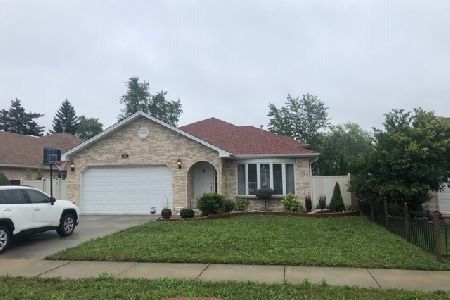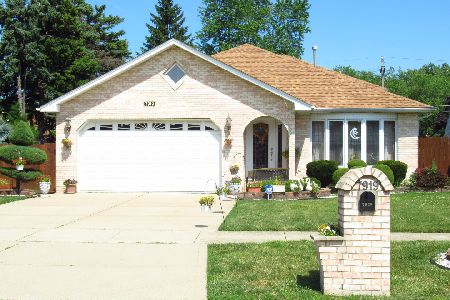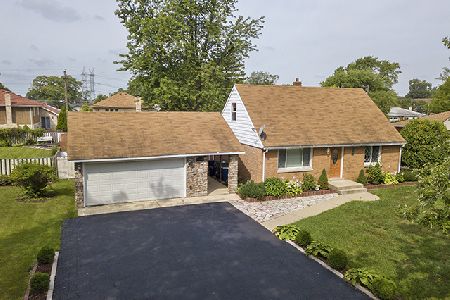7929 Rutherford Avenue, Burbank, Illinois 60459
$310,000
|
Sold
|
|
| Status: | Closed |
| Sqft: | 2,700 |
| Cost/Sqft: | $126 |
| Beds: | 4 |
| Baths: | 3 |
| Year Built: | 2001 |
| Property Taxes: | $6,810 |
| Days On Market: | 4718 |
| Lot Size: | 0,00 |
Description
**Luxurious Brick Split/level with finished Sub Basement, 4 Bedroom, 2.5 Bath Home. Loads of upgrades: Huge Kitchen with 8' custom Cherry cabinets,Granite counter tops ,island and skylight. All Rooms including Kitchen with Cathedral or Tray Ceiling & Formal DR. All ceramic bathrooms, Master bath with 6' Jacuzzi. Hardwood Floors, Oak Stairs up & down. Beautifully finished sub basement with bar, fenced yard ,shed.
Property Specifics
| Single Family | |
| — | |
| Quad Level | |
| 2001 | |
| Partial | |
| SPLIT/WSUB | |
| No | |
| — |
| Cook | |
| — | |
| 0 / Not Applicable | |
| None | |
| Lake Michigan | |
| Public Sewer | |
| 08234896 | |
| 19312010470000 |
Property History
| DATE: | EVENT: | PRICE: | SOURCE: |
|---|---|---|---|
| 25 Apr, 2013 | Sold | $310,000 | MRED MLS |
| 28 Feb, 2013 | Under contract | $339,870 | MRED MLS |
| 13 Dec, 2012 | Listed for sale | $339,870 | MRED MLS |
Room Specifics
Total Bedrooms: 4
Bedrooms Above Ground: 4
Bedrooms Below Ground: 0
Dimensions: —
Floor Type: Carpet
Dimensions: —
Floor Type: Carpet
Dimensions: —
Floor Type: Carpet
Full Bathrooms: 3
Bathroom Amenities: Whirlpool
Bathroom in Basement: 1
Rooms: Great Room
Basement Description: Finished,Sub-Basement
Other Specifics
| 2 | |
| Concrete Perimeter | |
| Concrete | |
| Patio | |
| — | |
| 59 X 133 | |
| — | |
| Full | |
| Vaulted/Cathedral Ceilings, Skylight(s), Hardwood Floors, In-Law Arrangement | |
| Range, Microwave, Dishwasher, Refrigerator, Washer, Dryer | |
| Not in DB | |
| Sidewalks, Street Lights, Street Paved | |
| — | |
| — | |
| Wood Burning, Gas Log, Gas Starter |
Tax History
| Year | Property Taxes |
|---|---|
| 2013 | $6,810 |
Contact Agent
Nearby Similar Homes
Nearby Sold Comparables
Contact Agent
Listing Provided By
First Choice Realty & Development Inc.

