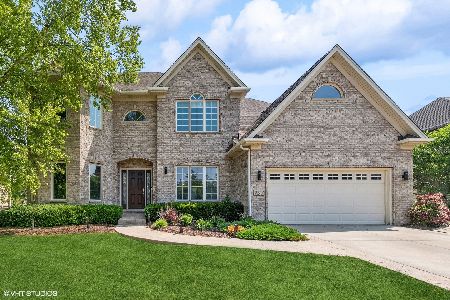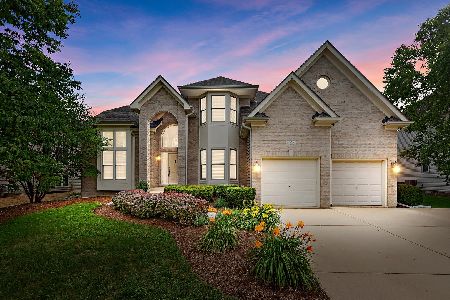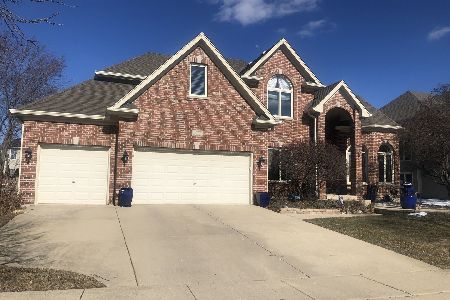793 Thornwood Drive, South Elgin, Illinois 60177
$415,000
|
Sold
|
|
| Status: | Closed |
| Sqft: | 3,400 |
| Cost/Sqft: | $122 |
| Beds: | 4 |
| Baths: | 4 |
| Year Built: | 2001 |
| Property Taxes: | $12,098 |
| Days On Market: | 4369 |
| Lot Size: | 0,00 |
Description
Exquisite Home in St Charles School District/Pool Community! Gourmet kitchen with granite,double oven and stainless steel appliances. Office with slate tile and built in desk.Finished basement with bar/small kitchen/full bath/workout room or 5th bedroom and rec area. Fenced yard with stamped concrete patio and extensive landscaping. 4800 square ft including fin basement!
Property Specifics
| Single Family | |
| — | |
| Traditional | |
| 2001 | |
| Full | |
| — | |
| No | |
| — |
| Kane | |
| Thornwood | |
| 117 / Quarterly | |
| Clubhouse,Pool | |
| Public | |
| Public Sewer | |
| 08557858 | |
| 0905332011 |
Nearby Schools
| NAME: | DISTRICT: | DISTANCE: | |
|---|---|---|---|
|
Middle School
Haines Middle School |
303 | Not in DB | |
|
High School
St Charles North High School |
303 | Not in DB | |
Property History
| DATE: | EVENT: | PRICE: | SOURCE: |
|---|---|---|---|
| 9 Mar, 2007 | Sold | $490,000 | MRED MLS |
| 22 Feb, 2007 | Under contract | $500,000 | MRED MLS |
| — | Last price change | $515,000 | MRED MLS |
| 15 Nov, 2006 | Listed for sale | $530,000 | MRED MLS |
| 16 Mar, 2012 | Sold | $390,000 | MRED MLS |
| 9 Feb, 2012 | Under contract | $382,000 | MRED MLS |
| 6 Feb, 2012 | Listed for sale | $382,000 | MRED MLS |
| 9 Jun, 2014 | Sold | $415,000 | MRED MLS |
| 22 Mar, 2014 | Under contract | $415,000 | MRED MLS |
| 14 Mar, 2014 | Listed for sale | $415,000 | MRED MLS |
| 29 Jun, 2023 | Sold | $640,000 | MRED MLS |
| 12 Jun, 2023 | Under contract | $639,900 | MRED MLS |
| 9 Jun, 2023 | Listed for sale | $639,900 | MRED MLS |
Room Specifics
Total Bedrooms: 5
Bedrooms Above Ground: 4
Bedrooms Below Ground: 1
Dimensions: —
Floor Type: Carpet
Dimensions: —
Floor Type: Carpet
Dimensions: —
Floor Type: Carpet
Dimensions: —
Floor Type: —
Full Bathrooms: 4
Bathroom Amenities: Whirlpool,Separate Shower,Double Sink
Bathroom in Basement: 1
Rooms: Bedroom 5,Eating Area,Foyer,Office
Basement Description: Finished
Other Specifics
| 2 | |
| Concrete Perimeter | |
| Concrete | |
| Stamped Concrete Patio | |
| Fenced Yard | |
| 125X71X125X84 | |
| — | |
| Full | |
| Vaulted/Cathedral Ceilings, Hardwood Floors, First Floor Laundry, First Floor Full Bath | |
| Double Oven, Microwave, Dishwasher, Freezer, Disposal, Stainless Steel Appliance(s) | |
| Not in DB | |
| Clubhouse, Pool, Tennis Courts, Sidewalks | |
| — | |
| — | |
| Gas Log, Gas Starter |
Tax History
| Year | Property Taxes |
|---|---|
| 2007 | $8,718 |
| 2012 | $10,475 |
| 2014 | $12,098 |
Contact Agent
Nearby Similar Homes
Nearby Sold Comparables
Contact Agent
Listing Provided By
Baird & Warner










