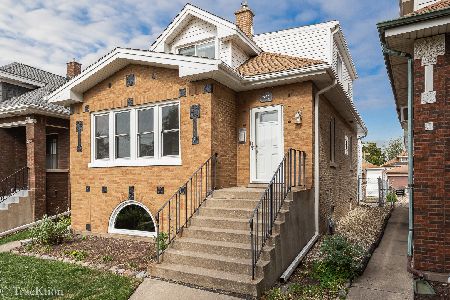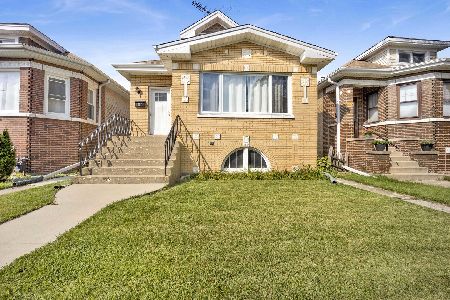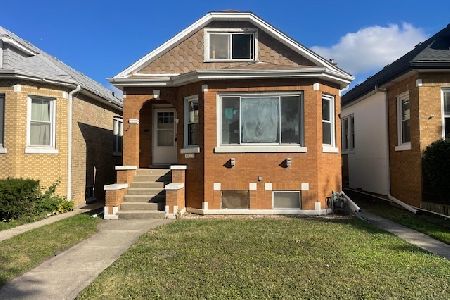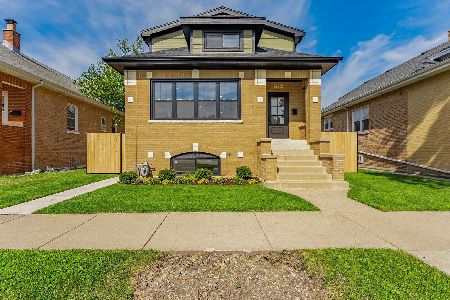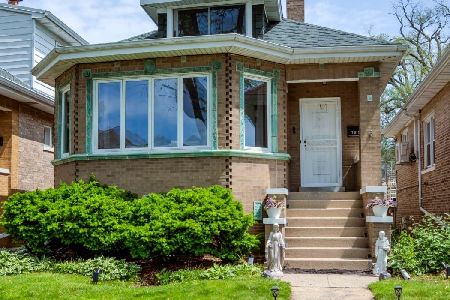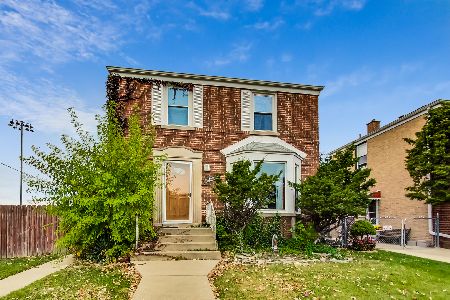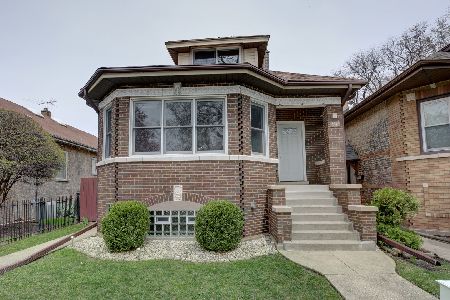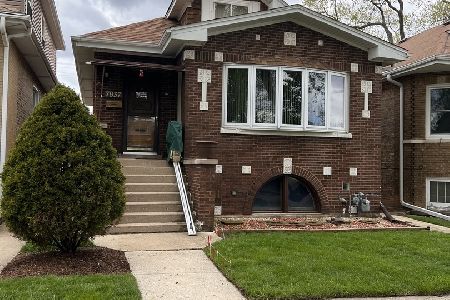7932 Westwood Drive, Elmwood Park, Illinois 60707
$250,000
|
Sold
|
|
| Status: | Closed |
| Sqft: | 1,296 |
| Cost/Sqft: | $195 |
| Beds: | 3 |
| Baths: | 1 |
| Year Built: | 1929 |
| Property Taxes: | $6,578 |
| Days On Market: | 2477 |
| Lot Size: | 0,12 |
Description
First time this home has been available! Pride of ownership is evident with this classic beauty. Hardwood floors throughout (also under carpet)on the main floor. Entertain in the spacious living and dining rooms. Large eat-in kitchen with new canned lighting. 3 bedrooms and the newly remodeled bath finish off the first floor. Second floor provides a huge bonus room and unfinished attic space, perfect for storage or finish it off! Quaint back porch off the kitchen leads you to the fenced, extra deep, backyard with newer patio.There is a 2 car heated detached garage with party door to yard plus access to alley. The basement with outside entrance is the perfect place for your workshop, craft area or storage room. Numerous updates within the last 10-15 years: electric, all copper plumbing, roof/complete tear off, windows, gas forced air/central air and water heater. The home has been completely repainted in a neutral tone, just move on in and enjoy!!
Property Specifics
| Single Family | |
| — | |
| Bungalow | |
| 1929 | |
| Full | |
| — | |
| No | |
| 0.12 |
| Cook | |
| — | |
| 0 / Not Applicable | |
| None | |
| Lake Michigan | |
| Public Sewer | |
| 10357602 | |
| 12253010260000 |
Nearby Schools
| NAME: | DISTRICT: | DISTANCE: | |
|---|---|---|---|
|
Grade School
John Mills Elementary School |
401 | — | |
|
Middle School
Elm Middle School |
401 | Not in DB | |
|
High School
Elmwood Park High School |
401 | Not in DB | |
Property History
| DATE: | EVENT: | PRICE: | SOURCE: |
|---|---|---|---|
| 18 Jun, 2019 | Sold | $250,000 | MRED MLS |
| 28 Apr, 2019 | Under contract | $253,000 | MRED MLS |
| 26 Apr, 2019 | Listed for sale | $253,000 | MRED MLS |
Room Specifics
Total Bedrooms: 3
Bedrooms Above Ground: 3
Bedrooms Below Ground: 0
Dimensions: —
Floor Type: Carpet
Dimensions: —
Floor Type: Carpet
Full Bathrooms: 1
Bathroom Amenities: —
Bathroom in Basement: 0
Rooms: Sitting Room,Attic,Bonus Room
Basement Description: Unfinished,Exterior Access
Other Specifics
| 2 | |
| — | |
| Off Alley | |
| Patio, Porch, Storms/Screens | |
| Fenced Yard,Mature Trees | |
| 30 X168 | |
| — | |
| None | |
| Hardwood Floors, First Floor Bedroom, First Floor Full Bath | |
| Range, Dishwasher, Refrigerator, Washer, Dryer, Disposal, Range Hood | |
| Not in DB | |
| Sidewalks, Street Lights, Street Paved | |
| — | |
| — | |
| — |
Tax History
| Year | Property Taxes |
|---|---|
| 2019 | $6,578 |
Contact Agent
Nearby Similar Homes
Nearby Sold Comparables
Contact Agent
Listing Provided By
Coldwell Banker Residential Brokerage

