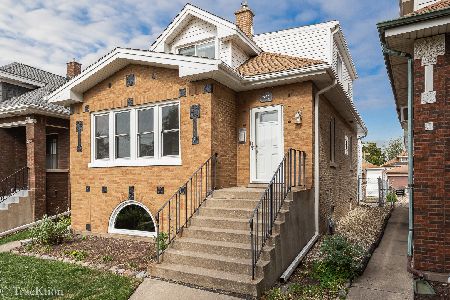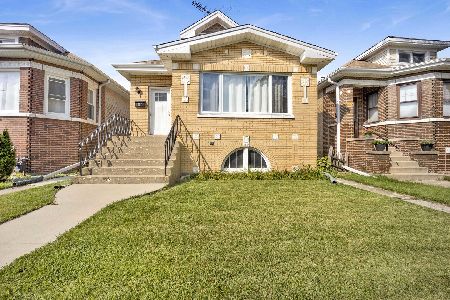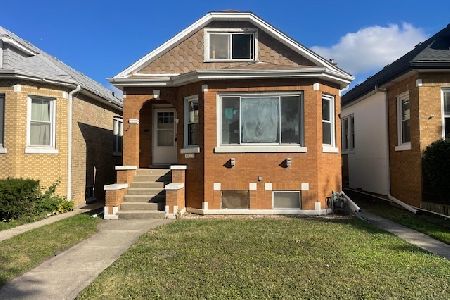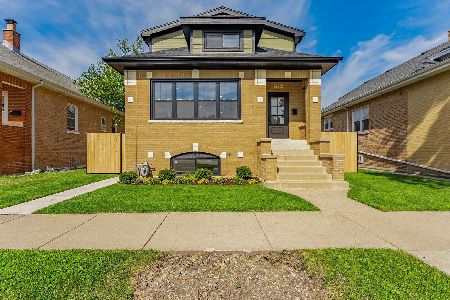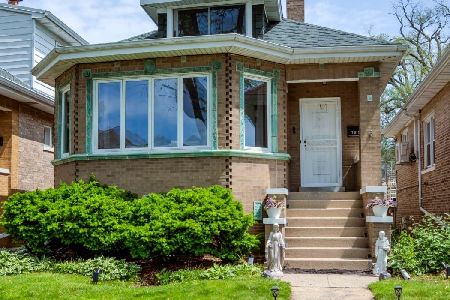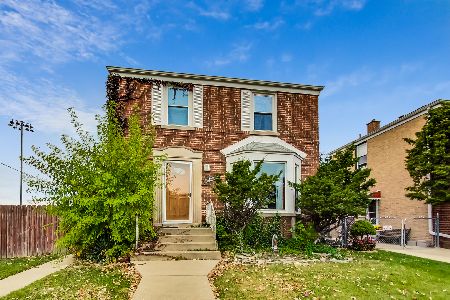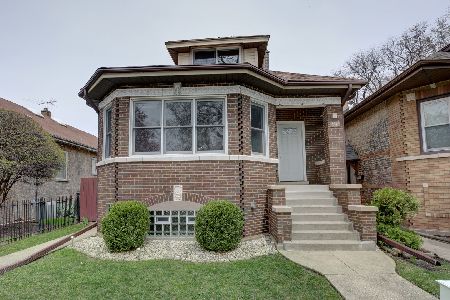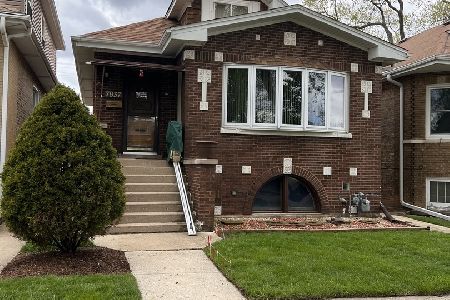7938 Westwood Drive, Elmwood Park, Illinois 60707
$202,100
|
Sold
|
|
| Status: | Closed |
| Sqft: | 1,536 |
| Cost/Sqft: | $146 |
| Beds: | 4 |
| Baths: | 2 |
| Year Built: | 1932 |
| Property Taxes: | $6,085 |
| Days On Market: | 4564 |
| Lot Size: | 0,00 |
Description
Welcome to this classic side entry Chicago Bungalow in Elmwood Park. Pride of ownership shows throughout. 2 full baths-one up and one down, 4 bedrooms, large living room and dining room, updated kitchen with new appliances, eating area/family room addition, mudroom, and dry basement. Must see huge yard and oversized 2.5 car garage
Property Specifics
| Single Family | |
| — | |
| Bungalow | |
| 1932 | |
| Full,Walkout | |
| — | |
| No | |
| — |
| Cook | |
| — | |
| 0 / Not Applicable | |
| None | |
| Lake Michigan | |
| Public Sewer | |
| 08416965 | |
| 12253010230000 |
Nearby Schools
| NAME: | DISTRICT: | DISTANCE: | |
|---|---|---|---|
|
Grade School
John Mills Elementary School |
401 | — | |
|
Middle School
Elm Middle School |
401 | Not in DB | |
|
High School
Elm Middle School |
401 | Not in DB | |
Property History
| DATE: | EVENT: | PRICE: | SOURCE: |
|---|---|---|---|
| 23 Sep, 2013 | Sold | $202,100 | MRED MLS |
| 14 Aug, 2013 | Under contract | $225,000 | MRED MLS |
| 8 Aug, 2013 | Listed for sale | $225,000 | MRED MLS |
Room Specifics
Total Bedrooms: 4
Bedrooms Above Ground: 4
Bedrooms Below Ground: 0
Dimensions: —
Floor Type: Wood Laminate
Dimensions: —
Floor Type: Carpet
Dimensions: —
Floor Type: Carpet
Full Bathrooms: 2
Bathroom Amenities: —
Bathroom in Basement: 0
Rooms: Eating Area,Enclosed Porch,Recreation Room,Workshop
Basement Description: Finished,Exterior Access
Other Specifics
| 2.5 | |
| Concrete Perimeter | |
| — | |
| Deck, Porch, Storms/Screens | |
| — | |
| 30X125 | |
| — | |
| None | |
| Hardwood Floors, First Floor Bedroom, First Floor Full Bath | |
| Range, Dishwasher, Refrigerator, Washer, Dryer | |
| Not in DB | |
| Sidewalks, Street Lights, Street Paved | |
| — | |
| — | |
| — |
Tax History
| Year | Property Taxes |
|---|---|
| 2013 | $6,085 |
Contact Agent
Nearby Similar Homes
Nearby Sold Comparables
Contact Agent
Listing Provided By
Coldwell Banker Residential

