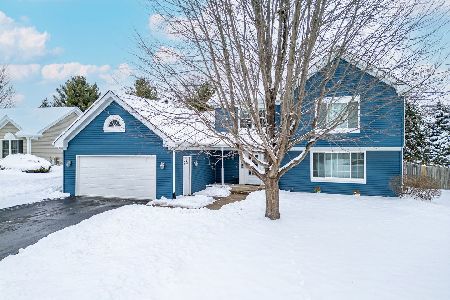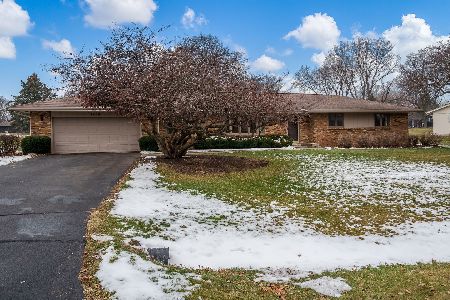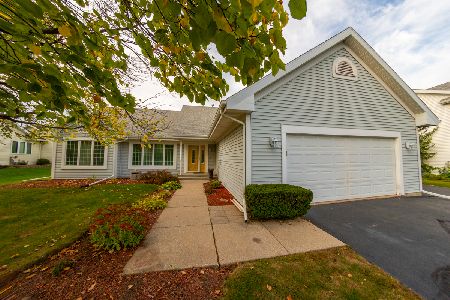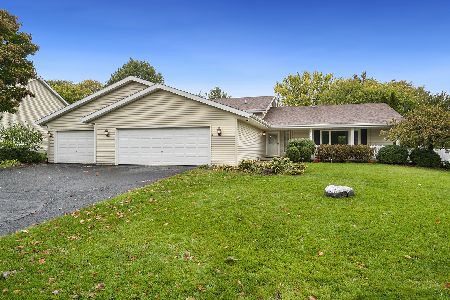7933 Slater Drive, Rockford, Illinois 61108
$171,450
|
Sold
|
|
| Status: | Closed |
| Sqft: | 2,738 |
| Cost/Sqft: | $65 |
| Beds: | 3 |
| Baths: | 3 |
| Year Built: | 2007 |
| Property Taxes: | $5,338 |
| Days On Market: | 3575 |
| Lot Size: | 0,42 |
Description
Pride of ownership shows throughout this gorgeous custom built home on large corner lot! Original owner with open floor plan and loaded with upgrades! The open concept kitchen boasts granite counter tops and cabinets from Benson Stone, stainless appliance suite and 3/4" hardwood oak floors! Master bedroom features generous sized en suite with large walk-in closet. Velux sun tunnel skylights in hall bath and master bath! Professionally finished and partially exposed lower level includes family room, rec room, 4th bed with huge walk-in closet, kitchenette, full bath and an abundance of storage space with 2nd laundry! Completely fenced back yard contains 12x14 deck and playset. R50 insulation, 95% efficiency furnace, 50 gal direct vent hot water heater, Aprilaire with whole house air purifier. Playset and air compressor in garage stay! Low Cherry Valley tax rate!
Property Specifics
| Single Family | |
| — | |
| — | |
| 2007 | |
| Full | |
| — | |
| No | |
| 0.42 |
| Winnebago | |
| — | |
| 0 / Not Applicable | |
| None | |
| Public | |
| Public Sewer | |
| 09189622 | |
| 1226478003 |
Nearby Schools
| NAME: | DISTRICT: | DISTANCE: | |
|---|---|---|---|
|
Grade School
Cherry Valley Elementary School |
205 | — | |
|
Middle School
White Swan Elementary School |
205 | Not in DB | |
|
High School
Rockford East High School |
205 | Not in DB | |
|
Alternate Junior High School
Bernard W Flinn Middle School |
— | Not in DB | |
Property History
| DATE: | EVENT: | PRICE: | SOURCE: |
|---|---|---|---|
| 12 Aug, 2016 | Sold | $171,450 | MRED MLS |
| 30 Jun, 2016 | Under contract | $177,500 | MRED MLS |
| 7 Apr, 2016 | Listed for sale | $177,500 | MRED MLS |
Room Specifics
Total Bedrooms: 4
Bedrooms Above Ground: 3
Bedrooms Below Ground: 1
Dimensions: —
Floor Type: —
Dimensions: —
Floor Type: —
Dimensions: —
Floor Type: —
Full Bathrooms: 3
Bathroom Amenities: —
Bathroom in Basement: 1
Rooms: Kitchen,Deck,Foyer,Recreation Room
Basement Description: Finished
Other Specifics
| 2 | |
| Concrete Perimeter | |
| Asphalt | |
| Deck | |
| Corner Lot | |
| 170 X 154 X 92 X 138 | |
| — | |
| Full | |
| Hardwood Floors, First Floor Bedroom, First Floor Laundry, First Floor Full Bath | |
| Range, Microwave, Dishwasher, Refrigerator, Disposal, Stainless Steel Appliance(s) | |
| Not in DB | |
| — | |
| — | |
| — | |
| Gas Log, Gas Starter |
Tax History
| Year | Property Taxes |
|---|---|
| 2016 | $5,338 |
Contact Agent
Nearby Similar Homes
Nearby Sold Comparables
Contact Agent
Listing Provided By
Berkshire Hathaway HomeServices Crosby Starck Real







