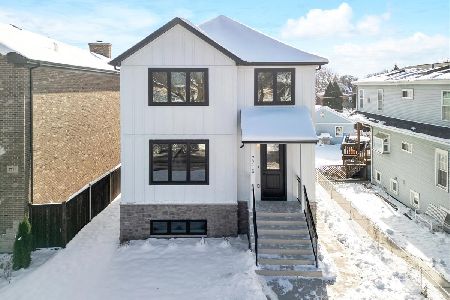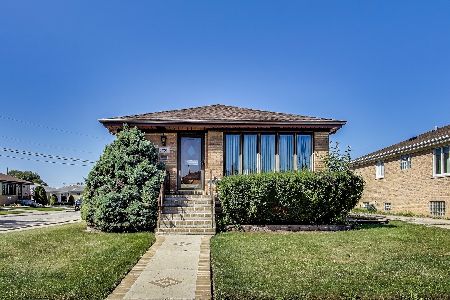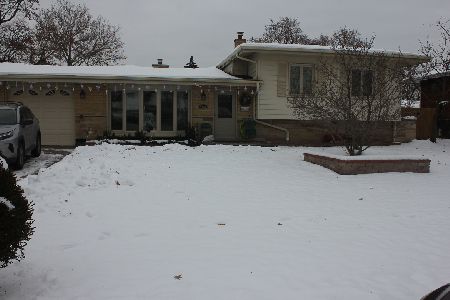7939 Summerdale Avenue, Norwood Park Township, Illinois 60656
$415,000
|
Sold
|
|
| Status: | Closed |
| Sqft: | 1,685 |
| Cost/Sqft: | $261 |
| Beds: | 3 |
| Baths: | 2 |
| Year Built: | 1960 |
| Property Taxes: | $6,917 |
| Days On Market: | 2400 |
| Lot Size: | 0,00 |
Description
Solid/Custom Built Raised Ranch in Norwood Park Township-Maine South School District. 3 Generous Bedrm w/ Double Closets, 2 Full Baths, 2 Laundry Stations (Main Level & Basement), Remodeled Kitchen w/ Maple Cabinets/Corian Countertops/Eating Area w/ Bay Window/Pantry, and Hardwd Throughout (except Liv Rm). Large Rm off Kitchen could be Dining Rm-Family Rm Combo or a Large Great Rm. Huge Living Rm, off the Beaten Path, w/ Back Yard Views. Finished (Dry) Basement with all the Charm of Yester-year including Wet Bar, Gas Fireplace, Full Bath, Tons of Storage or Additional Bedrm, & Overhd Sewers. Extra Lrg 61X145 Lot, w/ Patio and Peach Tree in Back Yard. New Roof (2018), Newer Windows, Concrete, Washer & Dryer, and Stackable Washer/Dryer. Excellent location near Highway Access, Bus Routes, El, Shopping, Eateries, etc. Fantastic Family Home!
Property Specifics
| Single Family | |
| — | |
| Step Ranch | |
| 1960 | |
| Full | |
| — | |
| No | |
| — |
| Cook | |
| — | |
| 0 / Not Applicable | |
| None | |
| Lake Michigan | |
| Public Sewer, Overhead Sewers | |
| 10431183 | |
| 12121260030000 |
Nearby Schools
| NAME: | DISTRICT: | DISTANCE: | |
|---|---|---|---|
|
Grade School
Pennoyer Elementary School |
79 | — | |
|
Middle School
Pennoyer Elementary School |
79 | Not in DB | |
|
High School
Maine South High School |
207 | Not in DB | |
Property History
| DATE: | EVENT: | PRICE: | SOURCE: |
|---|---|---|---|
| 1 Aug, 2019 | Sold | $415,000 | MRED MLS |
| 8 Jul, 2019 | Under contract | $440,000 | MRED MLS |
| 26 Jun, 2019 | Listed for sale | $440,000 | MRED MLS |
Room Specifics
Total Bedrooms: 3
Bedrooms Above Ground: 3
Bedrooms Below Ground: 0
Dimensions: —
Floor Type: Hardwood
Dimensions: —
Floor Type: Hardwood
Full Bathrooms: 2
Bathroom Amenities: Separate Shower
Bathroom in Basement: 1
Rooms: Eating Area,Recreation Room,Foyer,Utility Room-Lower Level,Storage
Basement Description: Finished
Other Specifics
| 1 | |
| Concrete Perimeter | |
| Concrete | |
| Patio | |
| — | |
| 61X145 | |
| Unfinished | |
| None | |
| Bar-Wet, Hardwood Floors, First Floor Bedroom, First Floor Laundry, First Floor Full Bath | |
| Range, Dishwasher, Refrigerator, Washer, Dryer, Disposal | |
| Not in DB | |
| Sidewalks, Street Lights, Street Paved | |
| — | |
| — | |
| Gas Log |
Tax History
| Year | Property Taxes |
|---|---|
| 2019 | $6,917 |
Contact Agent
Nearby Similar Homes
Nearby Sold Comparables
Contact Agent
Listing Provided By
Berkshire Hathaway HomeServices KoenigRubloff










