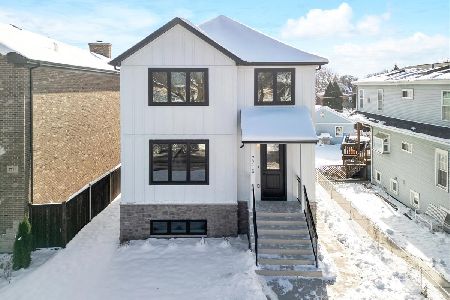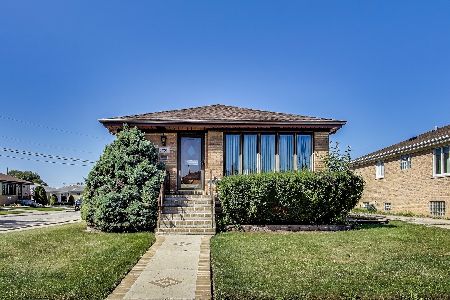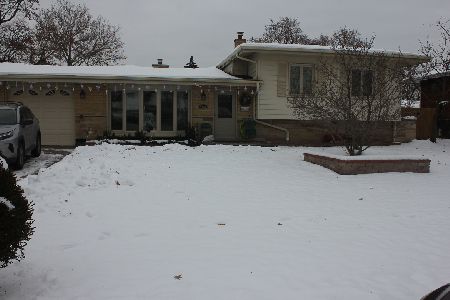7946 Berwyn Avenue, Norwood Park, Chicago, Illinois 60656
$405,000
|
Sold
|
|
| Status: | Closed |
| Sqft: | 1,973 |
| Cost/Sqft: | $223 |
| Beds: | 3 |
| Baths: | 2 |
| Year Built: | 1954 |
| Property Taxes: | $5,932 |
| Days On Market: | 4737 |
| Lot Size: | 0,00 |
Description
Norwood Park -Almost 2000 sq ft brick ranch offers so many nice surprises! Large kitchen w/oak cabinets opens to a big family room that overlooks fenced yard, extra large patio and garden! Formal DR & LR w/bow window. 3 bedrooms PLUS 1st fl private office! 2 staircases-front&back to full finished bsmt w/full bath,lots of storage,wet bar&wine cellar. 21/2 car att garage. Maintenance-free exterior. Meticulous in/out!!
Property Specifics
| Single Family | |
| — | |
| Ranch | |
| 1954 | |
| Full | |
| — | |
| No | |
| — |
| Cook | |
| — | |
| 0 / Not Applicable | |
| None | |
| Lake Michigan | |
| Public Sewer | |
| 08260887 | |
| 12121260120000 |
Property History
| DATE: | EVENT: | PRICE: | SOURCE: |
|---|---|---|---|
| 10 May, 2013 | Sold | $405,000 | MRED MLS |
| 21 Mar, 2013 | Under contract | $439,900 | MRED MLS |
| 31 Jan, 2013 | Listed for sale | $439,900 | MRED MLS |
Room Specifics
Total Bedrooms: 3
Bedrooms Above Ground: 3
Bedrooms Below Ground: 0
Dimensions: —
Floor Type: Hardwood
Dimensions: —
Floor Type: Hardwood
Full Bathrooms: 2
Bathroom Amenities: Separate Shower
Bathroom in Basement: 1
Rooms: Foyer,Game Room,Office,Recreation Room
Basement Description: Finished
Other Specifics
| 2 | |
| Concrete Perimeter | |
| Asphalt,Concrete | |
| Patio, Storms/Screens | |
| Fenced Yard | |
| 67X160 | |
| — | |
| None | |
| Bar-Wet, Hardwood Floors, First Floor Bedroom, First Floor Full Bath | |
| Range, Dishwasher, Refrigerator, Washer, Dryer | |
| Not in DB | |
| Sidewalks, Street Lights, Street Paved | |
| — | |
| — | |
| — |
Tax History
| Year | Property Taxes |
|---|---|
| 2013 | $5,932 |
Contact Agent
Nearby Similar Homes
Nearby Sold Comparables
Contact Agent
Listing Provided By
Coldwell Banker Residential Brokerage









